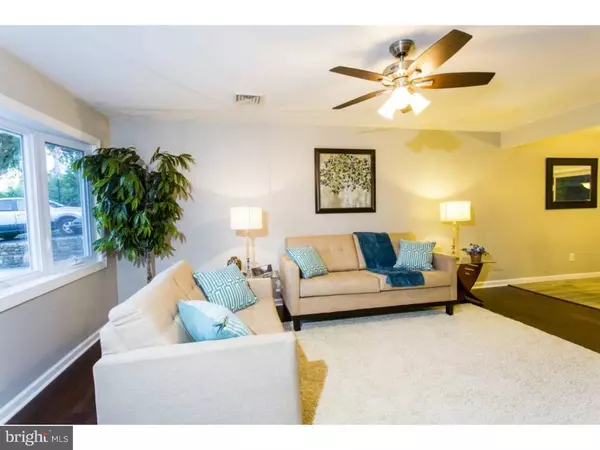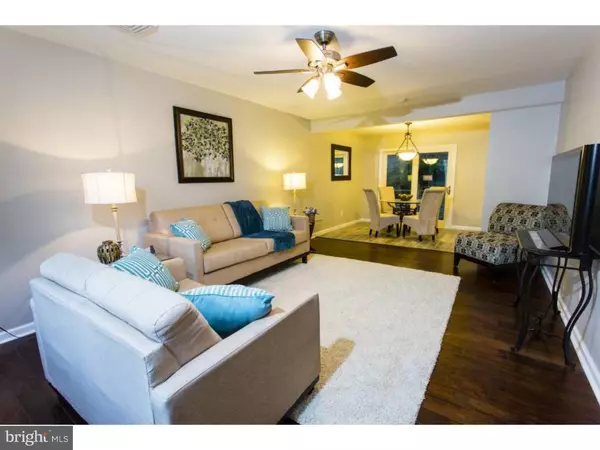$219,900
$219,900
For more information regarding the value of a property, please contact us for a free consultation.
3 Beds
2 Baths
1,200 SqFt
SOLD DATE : 10/04/2016
Key Details
Sold Price $219,900
Property Type Single Family Home
Sub Type Detached
Listing Status Sold
Purchase Type For Sale
Square Footage 1,200 sqft
Price per Sqft $183
Subdivision Ashbourne Hills
MLS Listing ID 1003955073
Sold Date 10/04/16
Style Ranch/Rambler
Bedrooms 3
Full Baths 2
HOA Y/N N
Abv Grd Liv Area 1,200
Originating Board TREND
Year Built 1954
Annual Tax Amount $1,448
Tax Year 2015
Lot Size 0.290 Acres
Acres 0.29
Lot Dimensions 62X150
Property Description
There is no need to do anything in this completely renovated 3/2 1,200 sq.ft. ranch style home. Be the first owners to relax in the new 2016 renovation. The owners left nothing for you to do. The home comes complete with a 30-yr dimensional roof, beautiful coastal blue vinyl siding, double pane windows, central a/c unit and new electric panel. Enter the home to modern ceramic tile in the foyer, which extends into the hallway, kitchen and dining room. The renovated kitchen includes granite counter tops and a must-see glass mosaic backsplash. The master bathroom has classy white tiles on the walls, a ceramic hardwood on the floor, a new vanity and new fixtures. The hall bathroom boosts a beautiful glass tile accent in the shower along with all new fixtures, vanity, etc. A beautiful Chestnut hardwood floors awaits you in the living room with freshly painted cool colors throughout. At the end of the day, relax in the large screened-in porch overlooking your wooded yard. Make this the first and last one you visit.
Location
State DE
County New Castle
Area Brandywine (30901)
Zoning NC6.5
Rooms
Other Rooms Living Room, Dining Room, Primary Bedroom, Bedroom 2, Kitchen, Bedroom 1, Other, Attic
Interior
Interior Features Primary Bath(s), Ceiling Fan(s)
Hot Water Electric
Heating Oil, Forced Air
Cooling Central A/C
Flooring Wood, Fully Carpeted, Tile/Brick
Equipment Built-In Range, Dishwasher, Refrigerator
Fireplace N
Window Features Bay/Bow
Appliance Built-In Range, Dishwasher, Refrigerator
Heat Source Oil
Laundry Main Floor
Exterior
Exterior Feature Patio(s)
Garage Spaces 3.0
Water Access N
Roof Type Pitched,Shingle
Accessibility None
Porch Patio(s)
Total Parking Spaces 3
Garage N
Building
Lot Description Cul-de-sac, Level, Trees/Wooded, Front Yard, Rear Yard
Story 1
Foundation Slab
Sewer Public Sewer
Water Public
Architectural Style Ranch/Rambler
Level or Stories 1
Additional Building Above Grade
New Construction N
Schools
Elementary Schools Claymont
Middle Schools Talley
High Schools Mount Pleasant
School District Brandywine
Others
Senior Community No
Tax ID 06-071.00-084
Ownership Fee Simple
Acceptable Financing Conventional, VA, FHA 203(b)
Listing Terms Conventional, VA, FHA 203(b)
Financing Conventional,VA,FHA 203(b)
Read Less Info
Want to know what your home might be worth? Contact us for a FREE valuation!

Our team is ready to help you sell your home for the highest possible price ASAP

Bought with Patrick D Lorenz • Patterson-Schwartz - Greenville







