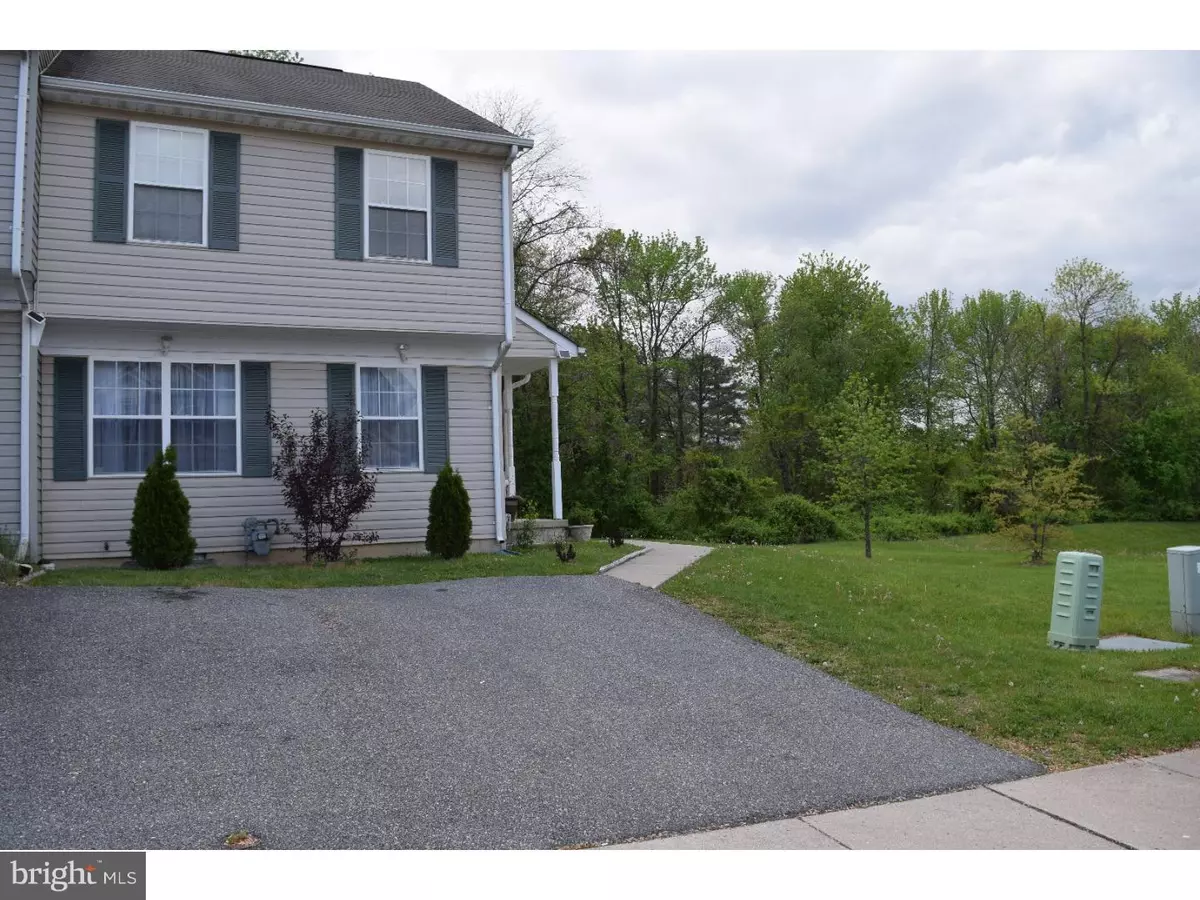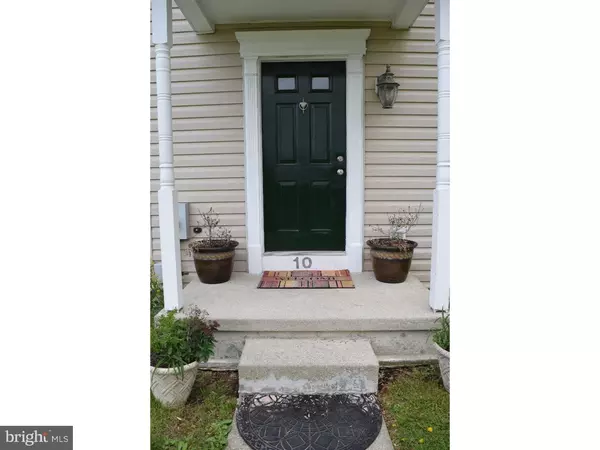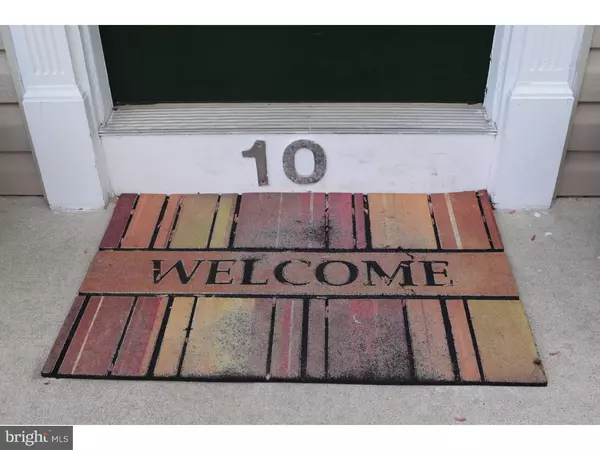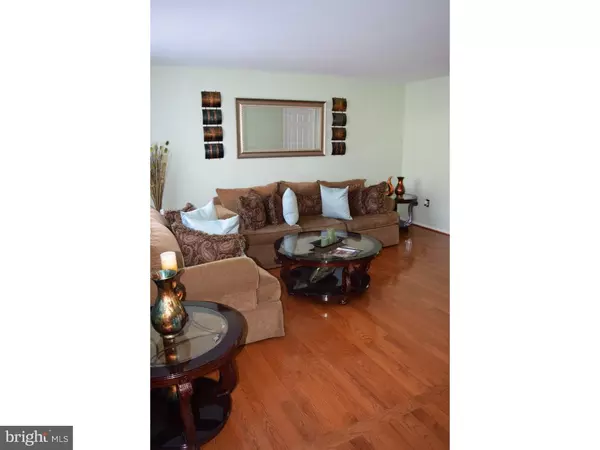$145,500
$149,000
2.3%For more information regarding the value of a property, please contact us for a free consultation.
3 Beds
3 Baths
1,250 SqFt
SOLD DATE : 09/26/2016
Key Details
Sold Price $145,500
Property Type Townhouse
Sub Type End of Row/Townhouse
Listing Status Sold
Purchase Type For Sale
Square Footage 1,250 sqft
Price per Sqft $116
Subdivision Woodburne
MLS Listing ID 1003953133
Sold Date 09/26/16
Style Other
Bedrooms 3
Full Baths 2
Half Baths 1
HOA Fees $3/ann
HOA Y/N Y
Abv Grd Liv Area 1,250
Originating Board TREND
Year Built 1998
Annual Tax Amount $1,266
Tax Year 2015
Lot Size 3,485 Sqft
Acres 0.08
Lot Dimensions 30X112
Property Description
Make an appointment to see this stunning 3 bedroom 2.5 bathroom end-unit town home in meticulous condition. The large eat-in kitchen features stainless steel appliances. This well-maintained unit has hard-wood floors throughout the first floor and the stairwell leading to the second level of the home. Bathrooms, flooring, and air conditioning system have been recently updated and the walls are freshly painted. If you are one for the outdoors, the home is on a lovely lot in which you can enjoy the outdoors or easily entertain. For those who like to shop or need easy access to the to the highway, it is conveniently located a short distance away from 95 and route 13, the mall, and the local farmers market. Make your appointment today to see a wonderful home that could be a part of your near future! Owner is a licensed real estate agent.
Location
State DE
County New Castle
Area New Castle/Red Lion/Del.City (30904)
Zoning NCTH
Rooms
Other Rooms Living Room, Dining Room, Primary Bedroom, Bedroom 2, Kitchen, Bedroom 1, Laundry, Other, Attic
Basement Full, Unfinished
Interior
Interior Features Primary Bath(s), Kitchen - Eat-In
Hot Water Electric
Heating Gas, Forced Air
Cooling Central A/C
Flooring Wood, Fully Carpeted
Fireplace N
Heat Source Natural Gas
Laundry Basement
Exterior
Utilities Available Cable TV
Roof Type Shingle
Accessibility None
Garage N
Building
Lot Description Front Yard, Rear Yard, SideYard(s)
Story 2
Sewer Public Sewer
Water Public
Architectural Style Other
Level or Stories 2
Additional Building Above Grade
Structure Type Cathedral Ceilings
New Construction N
Schools
School District Colonial
Others
Senior Community No
Tax ID 10-029.10-424
Ownership Fee Simple
Acceptable Financing Conventional, VA, FHA 203(b)
Listing Terms Conventional, VA, FHA 203(b)
Financing Conventional,VA,FHA 203(b)
Read Less Info
Want to know what your home might be worth? Contact us for a FREE valuation!

Our team is ready to help you sell your home for the highest possible price ASAP

Bought with Lisa Marie • RE/MAX Edge







