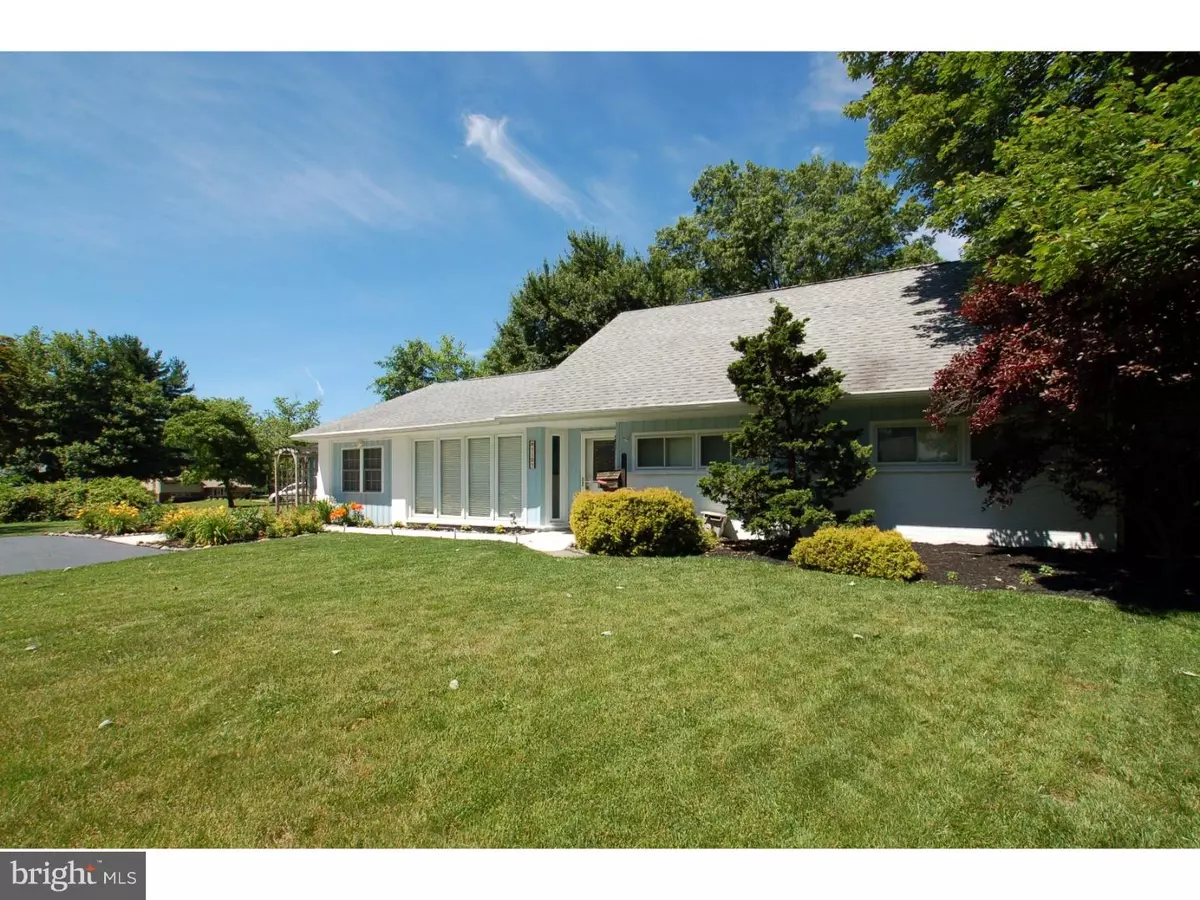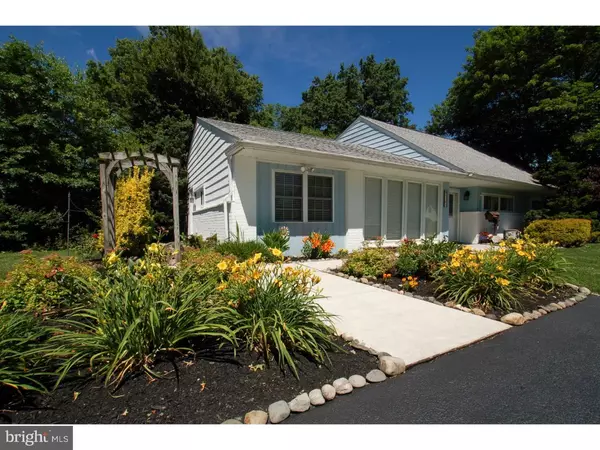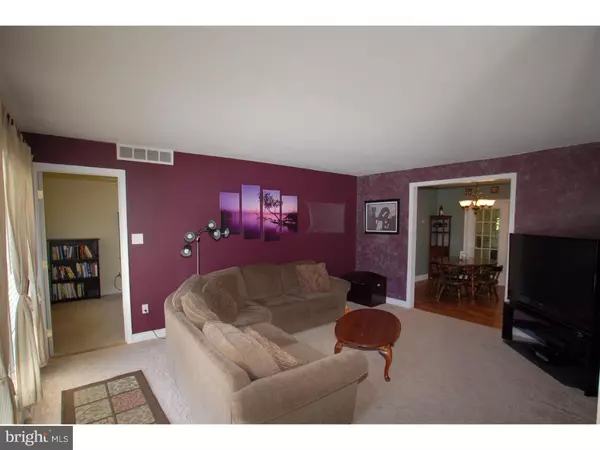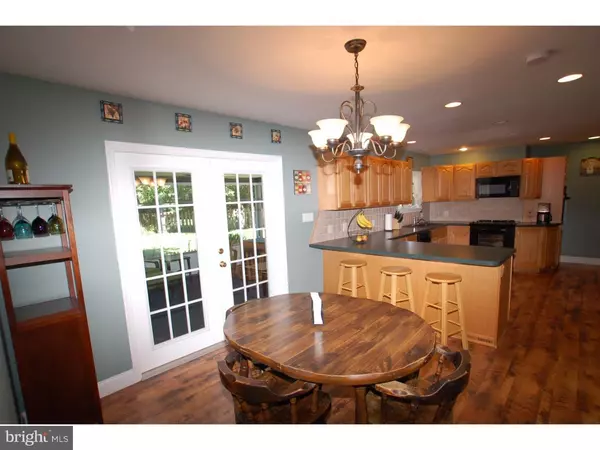$273,000
$283,000
3.5%For more information regarding the value of a property, please contact us for a free consultation.
3 Beds
3 Baths
1,775 SqFt
SOLD DATE : 01/20/2017
Key Details
Sold Price $273,000
Property Type Single Family Home
Sub Type Detached
Listing Status Sold
Purchase Type For Sale
Square Footage 1,775 sqft
Price per Sqft $153
Subdivision Oak Lane Manor
MLS Listing ID 1003952607
Sold Date 01/20/17
Style Cape Cod
Bedrooms 3
Full Baths 2
Half Baths 1
HOA Fees $1/ann
HOA Y/N Y
Abv Grd Liv Area 1,775
Originating Board TREND
Year Built 1955
Annual Tax Amount $2,169
Tax Year 2016
Lot Size 0.260 Acres
Acres 0.26
Lot Dimensions 98X113
Property Description
Remodeled and expanded 3-4BR cape on tree lined street in desirable Oak Lane Manor. Features include a large remodeled kitchen w/ updated appliances, convenient wall oven plus full gas range (2 ovens), Yorktowne oak cabinets, ceramic tiled back splash, recessed lighting and Mannington laminate flooring. Large living room features a wall of windows w/ plenty of natural light, first floor office, laundry/mudroom, remodeled baths and powder room (main bedroom w/ private bath). Kitchen has French doors that open to a spacious 30x14 screened porch w/ built in brick fireplace, plus paver patio over-looking privately fenced rear yard. Second floor family room is totally open w/ eve storage access, plumbing hook up available. Other features include: double wide driveway, large 16x10 storage shed, mature landscaping, and convenient sidewalks along a tree lined street. System updates include: gas heater (2009), new 1 layer roof in (2000), update 200 amp circuit breakers, 5 ceiling fans, new carpet in living room, includes all appliances (washer & dryer- new 8/16, refrigerator). This home offers lots of versatile living space, 3-4 bedrooms, all on a premium lot. Brandywine School District.
Location
State DE
County New Castle
Area Brandywine (30901)
Zoning NC6.5
Rooms
Other Rooms Living Room, Dining Room, Primary Bedroom, Bedroom 2, Kitchen, Family Room, Bedroom 1, Other
Interior
Interior Features Primary Bath(s), Butlers Pantry, Ceiling Fan(s), Stall Shower, Kitchen - Eat-In
Hot Water Natural Gas
Heating Gas, Forced Air
Cooling Central A/C
Flooring Wood, Fully Carpeted
Fireplaces Number 1
Fireplaces Type Brick
Equipment Built-In Range, Oven - Wall, Dishwasher, Built-In Microwave
Fireplace Y
Window Features Energy Efficient,Replacement
Appliance Built-In Range, Oven - Wall, Dishwasher, Built-In Microwave
Heat Source Natural Gas
Laundry Main Floor
Exterior
Exterior Feature Patio(s), Porch(es)
Fence Other
Utilities Available Cable TV
Water Access N
Roof Type Shingle
Accessibility None
Porch Patio(s), Porch(es)
Garage N
Building
Lot Description Level, Front Yard, Rear Yard, SideYard(s)
Story 1.5
Foundation Slab
Sewer Public Sewer
Water Public
Architectural Style Cape Cod
Level or Stories 1.5
Additional Building Above Grade, Shed
New Construction N
Schools
School District Brandywine
Others
Senior Community No
Tax ID 06-091.00-019
Ownership Fee Simple
Security Features Security System
Acceptable Financing Conventional, VA, FHA 203(b)
Listing Terms Conventional, VA, FHA 203(b)
Financing Conventional,VA,FHA 203(b)
Read Less Info
Want to know what your home might be worth? Contact us for a FREE valuation!

Our team is ready to help you sell your home for the highest possible price ASAP

Bought with Vicky Miller • Patterson-Schwartz-Middletown







