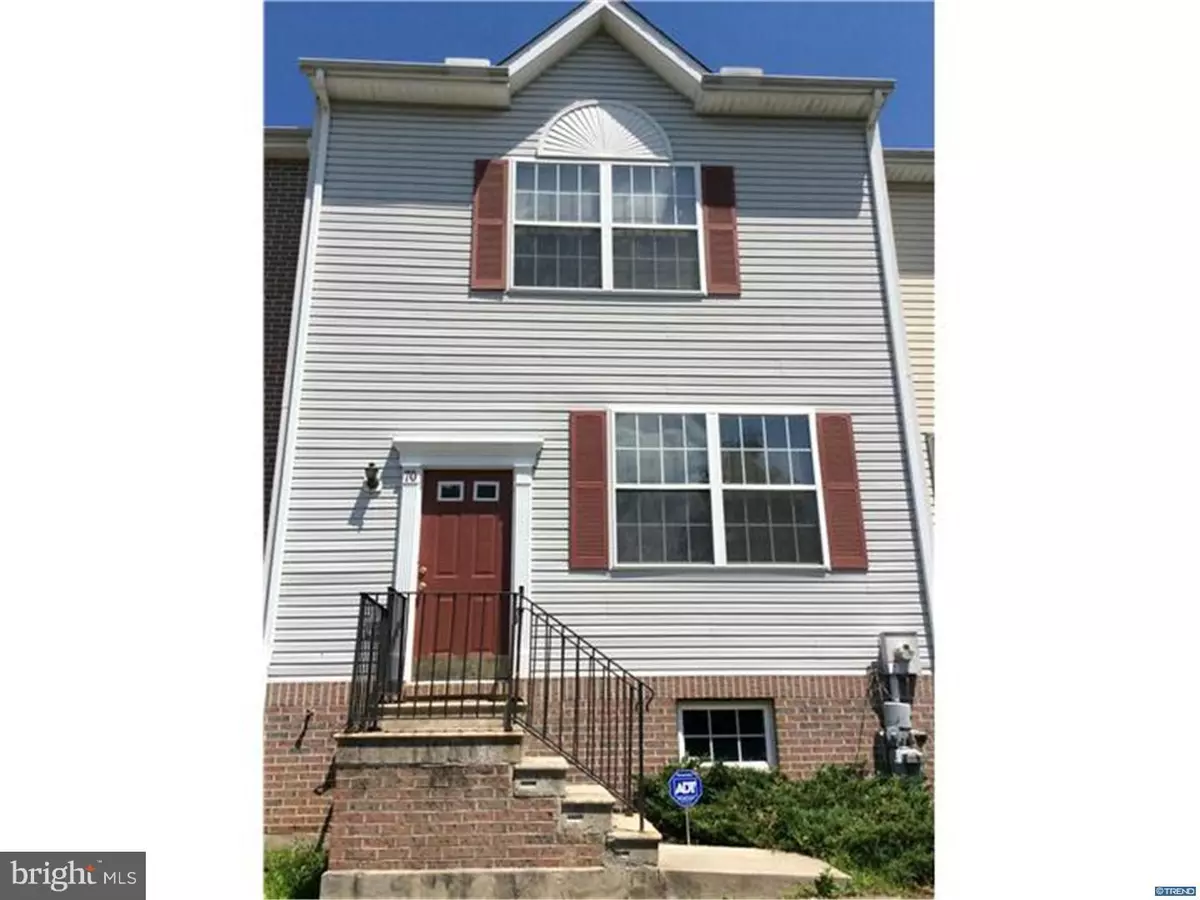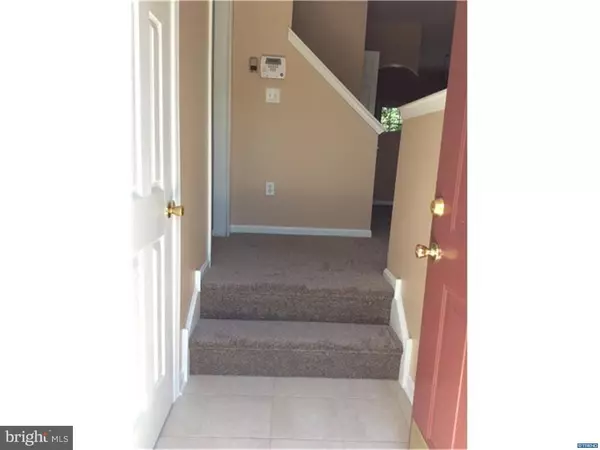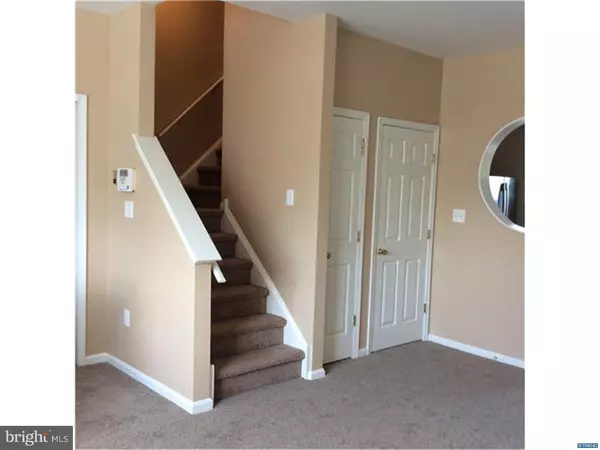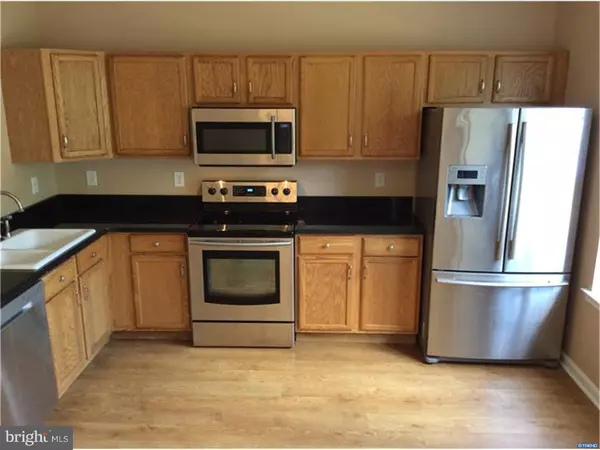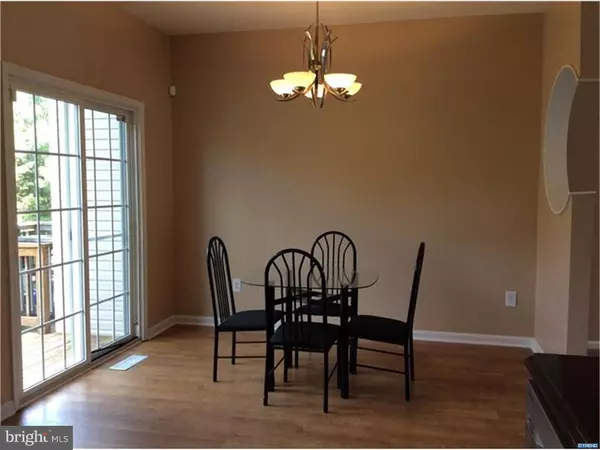$180,000
$199,900
10.0%For more information regarding the value of a property, please contact us for a free consultation.
3 Beds
3 Baths
2,140 SqFt
SOLD DATE : 10/21/2016
Key Details
Sold Price $180,000
Property Type Townhouse
Sub Type Interior Row/Townhouse
Listing Status Sold
Purchase Type For Sale
Square Footage 2,140 sqft
Price per Sqft $84
Subdivision Sandy Brae Th
MLS Listing ID 1003951931
Sold Date 10/21/16
Style Other
Bedrooms 3
Full Baths 2
Half Baths 1
HOA Fees $12/ann
HOA Y/N Y
Abv Grd Liv Area 1,500
Originating Board TREND
Year Built 1999
Annual Tax Amount $1,558
Tax Year 2015
Lot Size 2,178 Sqft
Acres 0.05
Lot Dimensions 20X110
Property Description
Spacious Townhome is move-in ready. Tile floor entry leads to a freshly painted &carpeted Living Room with plenty of floor and wall space to decorate. Powder bathrm off foyer area. 9"ceilings on this level, and leading, into the eat-in kitchen with laminated flooring, New granite counter tops with new Samsung appliances Refrig slightly used. Lg porcelain sink, garbage disposal and new Kitchen Faucet. Need more storage, there's a handy pantry closet near by and nice size coat closet. Sliding glass door off of kitchen leads to an elevated original rear deck built by builder for your enjoyment. The turned staircase leads up the 3 roomy bedrms on the 2nd floor. Masterbdrm has a vaulted ceiling with a private bath includes stall shower, vanity storage and walk-in closet. The two additional bdrms, w/double closets that are located at the other end of the hall giving the master more privacy w/ Full bath in the hallway. Additional 3rd Floor loft over looking the Master Bdrm to use as office/Study/Den. The Lower level turned staircase leading to finished basement area complete with bar, laundry room, rough in plumbing for extra bathrm, and plenty of storage space and new carpet. Put this on your tour today!
Location
State DE
County New Castle
Area Newark/Glasgow (30905)
Zoning R
Rooms
Other Rooms Living Room, Primary Bedroom, Bedroom 2, Kitchen, Bedroom 1, Laundry, Other
Basement Full
Interior
Interior Features Primary Bath(s), Butlers Pantry, Wet/Dry Bar, Kitchen - Eat-In
Hot Water Electric
Heating Gas, Forced Air
Cooling Central A/C
Flooring Fully Carpeted
Equipment Cooktop, Oven - Self Cleaning, Dishwasher, Disposal, Built-In Microwave
Fireplace N
Appliance Cooktop, Oven - Self Cleaning, Dishwasher, Disposal, Built-In Microwave
Heat Source Natural Gas
Laundry Basement
Exterior
Exterior Feature Deck(s)
Utilities Available Cable TV
Water Access N
Roof Type Pitched,Shingle
Accessibility None
Porch Deck(s)
Garage N
Building
Lot Description Trees/Wooded, Rear Yard
Story 3+
Foundation Concrete Perimeter
Sewer Public Sewer
Water Public
Architectural Style Other
Level or Stories 3+
Additional Building Above Grade, Below Grade
Structure Type Cathedral Ceilings,9'+ Ceilings
New Construction N
Schools
School District Christina
Others
HOA Fee Include Common Area Maintenance
Senior Community No
Tax ID 11-008.30-035
Ownership Fee Simple
Acceptable Financing Conventional, VA, FHA 203(b)
Listing Terms Conventional, VA, FHA 203(b)
Financing Conventional,VA,FHA 203(b)
Read Less Info
Want to know what your home might be worth? Contact us for a FREE valuation!

Our team is ready to help you sell your home for the highest possible price ASAP

Bought with Peggy J Sheehan • Patterson-Schwartz-Middletown


