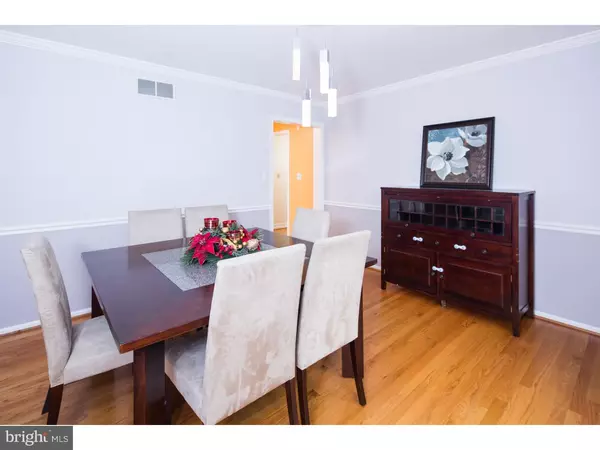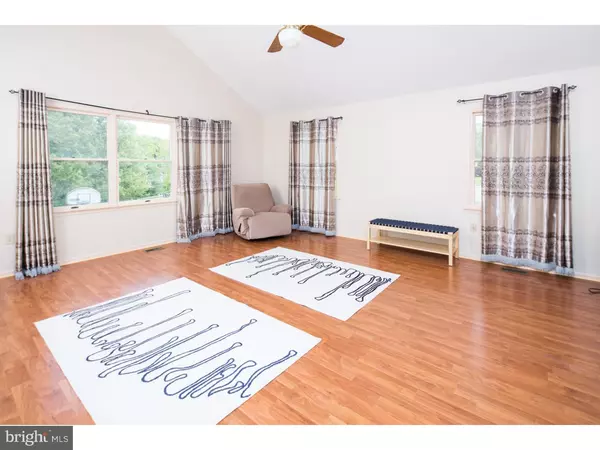$384,000
$389,900
1.5%For more information regarding the value of a property, please contact us for a free consultation.
5 Beds
4 Baths
3,875 SqFt
SOLD DATE : 08/24/2016
Key Details
Sold Price $384,000
Property Type Single Family Home
Sub Type Detached
Listing Status Sold
Purchase Type For Sale
Square Footage 3,875 sqft
Price per Sqft $99
Subdivision Hawkes Aerie
MLS Listing ID 1003951065
Sold Date 08/24/16
Style Colonial
Bedrooms 5
Full Baths 4
HOA Fees $8/ann
HOA Y/N Y
Abv Grd Liv Area 3,875
Originating Board TREND
Year Built 1995
Annual Tax Amount $4,735
Tax Year 2015
Lot Size 0.480 Acres
Acres 0.48
Lot Dimensions 71X135
Property Description
Here is an awesome classic brick colonial set on a private cul-de-sac in the beautiful community of Hawkes Aerie. This lovely home features 5 bed, 4 bath, potential 6th bed on main floor. A dramatic great room with vaulted ceiling and lots of windows, it may used as media/game/gym room. Updated Kitchen w/Granite counters, Plenty of Oak cabinetry. Family room w/Brick Fireplace is a great & cozy place to enjoy your evenings w/family & wine.Walk out the double sliding door is spacious deck overlooking the fenced in rear yard. Formal dining room with crown molding and chair rail. Living room with crown molding. There is a den/office with closet adjacent to full bath - it can be turned in as 6th bedroom. Convenient main floor laundry with washer and dryer in place, hardwood flooring throughout. Second floor includes a large Master Bedroom with walk in closet, Updated Master Bathroom with double sink, Three other well cared for bedrooms with plenty of closets are much inviting, A hallway bathroom finishes the 2nd floor. Full finished walkout basement with in-law suite and additional office/den. Upgrade Lennonx 98% Extreme high efficiency gas furnace and upgrade Central Air in 2011. Invisible fence and In ground sprinkler system. 3 car garage (one used as workroom). Turned garage. Minutes away from shops, restaurants & library of Hockessin. Don't forget the new William F. Cooke Elementary School is the feeder school. Come and make this your exciting new home! Showing starts on 5/24/2016.
Location
State DE
County New Castle
Area Hockssn/Greenvl/Centrvl (30902)
Zoning NC15
Rooms
Other Rooms Living Room, Dining Room, Primary Bedroom, Bedroom 2, Bedroom 3, Kitchen, Family Room, Bedroom 1, In-Law/auPair/Suite, Laundry, Other
Basement Full
Interior
Interior Features Primary Bath(s), Butlers Pantry, Kitchen - Eat-In
Hot Water Natural Gas
Heating Gas, Forced Air
Cooling Central A/C, Energy Star Cooling System
Flooring Wood, Fully Carpeted
Fireplaces Number 1
Fireplaces Type Brick
Equipment Oven - Self Cleaning, Dishwasher, Disposal, Energy Efficient Appliances
Fireplace Y
Appliance Oven - Self Cleaning, Dishwasher, Disposal, Energy Efficient Appliances
Heat Source Natural Gas
Laundry Main Floor
Exterior
Garage Spaces 6.0
Water Access N
Roof Type Pitched,Shingle
Accessibility None
Attached Garage 3
Total Parking Spaces 6
Garage Y
Building
Story 2
Sewer Public Sewer
Water Public
Architectural Style Colonial
Level or Stories 2
Additional Building Above Grade
New Construction N
Schools
School District Red Clay Consolidated
Others
Senior Community No
Tax ID 08-013.20-156
Ownership Fee Simple
Read Less Info
Want to know what your home might be worth? Contact us for a FREE valuation!

Our team is ready to help you sell your home for the highest possible price ASAP

Bought with Herbert L Sterling • Weichert Realtors-Limestone







