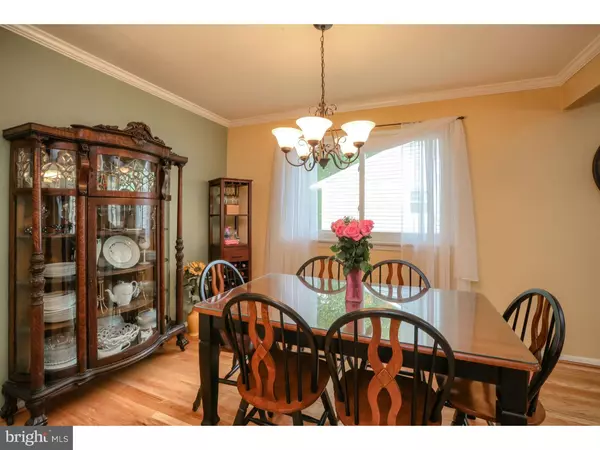$262,500
$268,000
2.1%For more information regarding the value of a property, please contact us for a free consultation.
3 Beds
2 Baths
1,625 SqFt
SOLD DATE : 08/26/2016
Key Details
Sold Price $262,500
Property Type Single Family Home
Sub Type Detached
Listing Status Sold
Purchase Type For Sale
Square Footage 1,625 sqft
Price per Sqft $161
Subdivision Northridge
MLS Listing ID 1003950791
Sold Date 08/26/16
Style Colonial,Ranch/Rambler,Bi-level
Bedrooms 3
Full Baths 1
Half Baths 1
HOA Fees $1/ann
HOA Y/N Y
Abv Grd Liv Area 1,625
Originating Board TREND
Year Built 1963
Annual Tax Amount $1,775
Tax Year 2015
Lot Size 6,534 Sqft
Acres 0.15
Lot Dimensions 65X100
Property Description
Splendid split-level sits on sequestered lot in N. Wilmington's Northridge! Trendy 3 BRs/ 1 bath home has sleek modern features, wonderful paint palette and sunny open floor plan! Renovated with contemporary appointments to give home a fabulous facelift. Volume ceiling in foyer with black wrought iron railing edges hardwood steps. Original hardwood floors (refinished in 2010) and newer windows with millwork surround throughout. Steps lead up to large, beautiful light-filled LR with triple window comprising almost entire front wall. DR sits adjacent with double slider window and added elegance of crown molding. Completely renovated kitchen (2013) is impeccable. Current owners removed a wall to create this stunning kitchen of Craftsman maple cabinets with easy-close drawers and open shelving, new SS appliances including DW, new granite countertops, and new ceramic tile backsplash with deco tiles. Amazing bar with pendant lighting and extra cabinets below is open to DR and gives casual seating. Double slider window looks below to towering trees and private backyard. Secondary BRs tout chair rail, hardwoods and roomy closets. MBR is larger with two big closets, hardwoods and ceiling fan. New master bath (2014) is gorgeous! Granite top oversized cherry vanity with pewter hardware blends with ceramic tile floor and all-ceramic tile with ceramic glass border in shower. LL showcases fantastic FR! Carpeting combined with painted wood panels and wide ledge running perimeter of the room provide texture and depth, and boast comfortable ambiance. DD closet opens to reveal W & D and utility sink, while dual window offers view to backyard. Plus, convenient PR with cherry vanity and chair rail on this level. And there's more! Separate room off FR serves as entertaining area with wet bar with stool seating for 5, cabinets, shelving and double window. Hip hangout! Step out back and tranquility greets you! Vibrant trees and shrubs surround the patio with a stream along the edge of the back yard. Wonderful 3-season outdoor space to listen to the sounds of nature and enjoy quiet setting! Inviting exterior with yellow siding and cream brick accented with green shutters and covered front entryway. Double-width driveway leads to 2- car garage with built-in cabinets and shelving. New roof/gutters (2014) and New AC/Water Heater (2011). Relax at Bellevue State Park, shop at Brandywine Town Center and take advantage of easy commute to I-95, all nearby. Delightful!
Location
State DE
County New Castle
Area Brandywine (30901)
Zoning NC6.5
Direction Northeast
Rooms
Other Rooms Living Room, Dining Room, Primary Bedroom, Bedroom 2, Kitchen, Family Room, Bedroom 1, Other, Attic
Basement Outside Entrance
Interior
Interior Features Wet/Dry Bar, Kitchen - Eat-In
Hot Water Natural Gas
Heating Gas, Forced Air
Cooling Central A/C
Flooring Wood, Fully Carpeted, Vinyl
Equipment Cooktop, Oven - Wall, Dishwasher
Fireplace N
Appliance Cooktop, Oven - Wall, Dishwasher
Heat Source Natural Gas
Laundry Lower Floor
Exterior
Exterior Feature Patio(s), Porch(es)
Parking Features Inside Access
Garage Spaces 5.0
Water Access N
Roof Type Pitched,Shingle
Accessibility None
Porch Patio(s), Porch(es)
Attached Garage 2
Total Parking Spaces 5
Garage Y
Building
Lot Description Level, Trees/Wooded, Front Yard, Rear Yard
Sewer Public Sewer
Water Public
Architectural Style Colonial, Ranch/Rambler, Bi-level
Additional Building Above Grade
Structure Type Cathedral Ceilings
New Construction N
Schools
Elementary Schools Maple Lane
Middle Schools Dupont
High Schools Mount Pleasant
School District Brandywine
Others
Senior Community No
Tax ID 06-082.00-222
Ownership Fee Simple
Acceptable Financing Conventional, VA, FHA 203(b)
Listing Terms Conventional, VA, FHA 203(b)
Financing Conventional,VA,FHA 203(b)
Read Less Info
Want to know what your home might be worth? Contact us for a FREE valuation!

Our team is ready to help you sell your home for the highest possible price ASAP

Bought with Daniel C Spruance • Long & Foster Real Estate, Inc.







