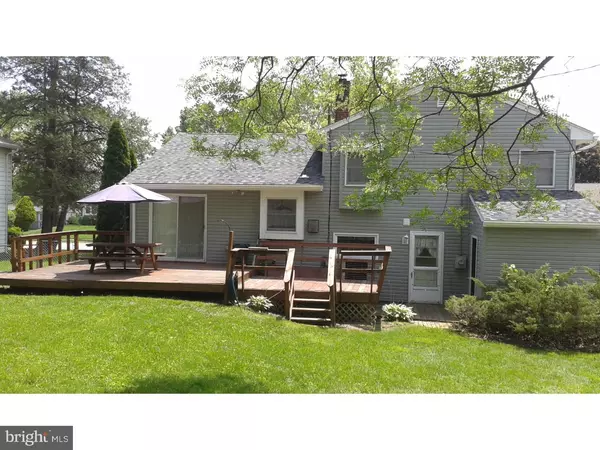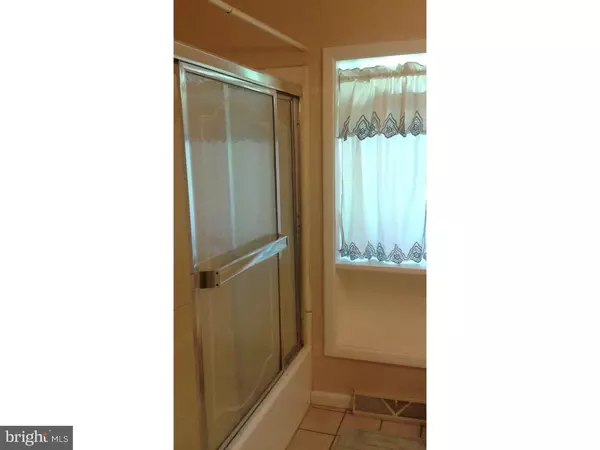$210,000
$225,000
6.7%For more information regarding the value of a property, please contact us for a free consultation.
4 Beds
2 Baths
1,900 SqFt
SOLD DATE : 09/30/2016
Key Details
Sold Price $210,000
Property Type Single Family Home
Sub Type Detached
Listing Status Sold
Purchase Type For Sale
Square Footage 1,900 sqft
Price per Sqft $110
Subdivision Ashbourne Hills
MLS Listing ID 1003950279
Sold Date 09/30/16
Style Traditional,Split Level
Bedrooms 4
Full Baths 1
Half Baths 1
HOA Y/N N
Abv Grd Liv Area 1,900
Originating Board TREND
Year Built 1954
Annual Tax Amount $1,787
Tax Year 2015
Lot Size 7,405 Sqft
Acres 0.17
Lot Dimensions 74X129
Property Description
Come see this immaculate 4 bedroom detached in quiet sought after Ashbourne Hills Community. As you approach the outside of this home, you will recognize a brand new roof and siding, which comes with a transferrable warranty valid until September 2020. As you enter the foyer, you will find beautiful hardwood flooring through the first floor of this spacious home. The main living area is open and bright and highlights just how roomy this property is. The kitchen counter tops are beautifully accented with abundant cabinetry. The kitchen also offers a breakfast bar, dining area and garden window. Sliding glass doors , off the kitchen area, lead to a two-tier deck which overlooks the expansive backyard. Three bedrooms and a full bathroom are located on the second floor. Completing this perfect property, is the lower level, which features an oversized rec room Also a large 4th bedroom, which is currently being used as an office, a half bath, and laundry/mud/utility pantry. This fantastic home is close to everything, SEPTA Regional Rail, I-95, Concord Mall, fine dining, and brand new state of art library. Pictures don't do this home justice, come see for yourself today!!!
Location
State DE
County New Castle
Area Brandywine (30901)
Zoning NC6.5
Rooms
Other Rooms Living Room, Dining Room, Primary Bedroom, Bedroom 2, Bedroom 3, Kitchen, Family Room, Bedroom 1
Interior
Hot Water Electric
Heating Oil, Forced Air
Cooling Central A/C
Fireplace N
Heat Source Oil
Laundry Lower Floor
Exterior
Water Access N
Accessibility None
Garage N
Building
Story Other
Sewer Public Sewer
Water Public
Architectural Style Traditional, Split Level
Level or Stories Other
Additional Building Above Grade
New Construction N
Schools
School District Brandywine
Others
Senior Community No
Tax ID 06-058.00-371
Ownership Fee Simple
Read Less Info
Want to know what your home might be worth? Contact us for a FREE valuation!

Our team is ready to help you sell your home for the highest possible price ASAP

Bought with Ryan Z Zinn • RE/MAX Elite







