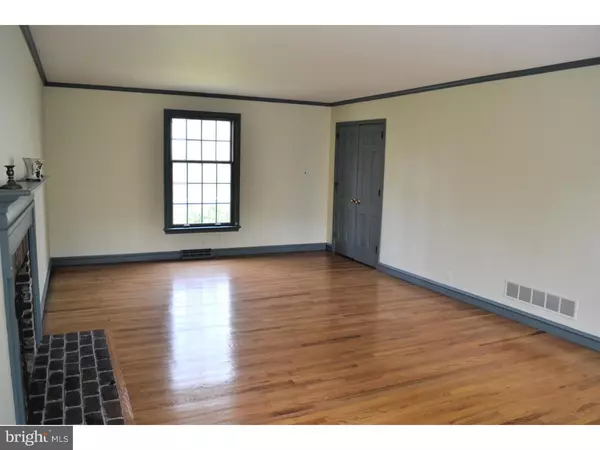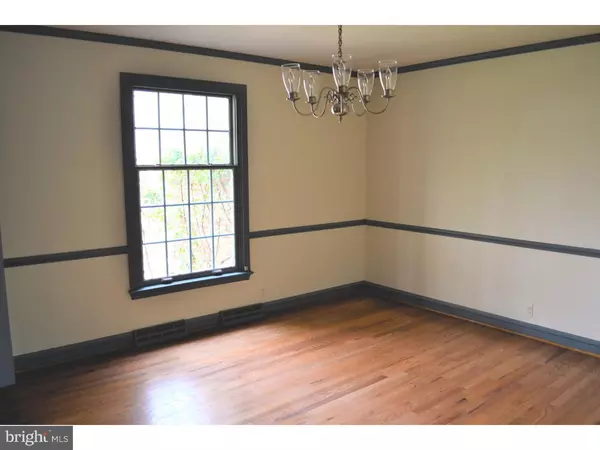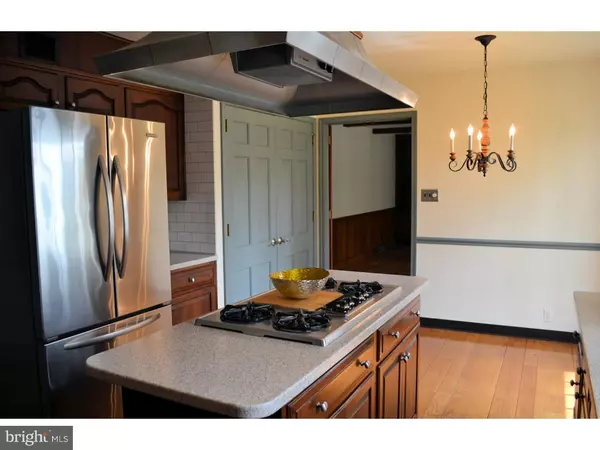$360,000
$395,000
8.9%For more information regarding the value of a property, please contact us for a free consultation.
4 Beds
3 Baths
2,425 SqFt
SOLD DATE : 06/15/2016
Key Details
Sold Price $360,000
Property Type Single Family Home
Sub Type Detached
Listing Status Sold
Purchase Type For Sale
Square Footage 2,425 sqft
Price per Sqft $148
Subdivision Surrey Park
MLS Listing ID 1003949505
Sold Date 06/15/16
Style Colonial
Bedrooms 4
Full Baths 2
Half Baths 1
HOA Fees $6/ann
HOA Y/N Y
Abv Grd Liv Area 2,425
Originating Board TREND
Year Built 1964
Annual Tax Amount $4,221
Tax Year 2015
Lot Size 0.350 Acres
Acres 0.35
Lot Dimensions 110X140
Property Description
Handyman Special for the Creative Landscaper - Original owners had this lovely home built; constructed by Pierce Crompton and custom designed by Dana Pyle, Architect. Circular floor plan. Giorgi Kitchen has all new electric, garden window, hardwoods, undercounter lights, Kitchenaide appliances & Corian countertops. Off the kitchen is the FR with hardwood floor, built-ins and wood burning FP with French doors that leaad to the Sunroom with brick floor and 3 skylights. Laundry on first floor with an outside entrance. Formal LR with hardwoods and wood burning FP. 4 good sized bedrooms and a computer room on the 2nd floor similar to Regent in Chalfonte. Close to Silverside Road, Bonsall Park, Route 202, Great dining and shopping and I-95. Stag
Location
State DE
County New Castle
Area Brandywine (30901)
Zoning NC15
Rooms
Other Rooms Living Room, Dining Room, Primary Bedroom, Bedroom 2, Bedroom 3, Kitchen, Family Room, Bedroom 1, Other, Attic
Basement Partial, Unfinished
Interior
Interior Features Kitchen - Eat-In
Hot Water Natural Gas
Heating Gas, Forced Air
Cooling Central A/C
Flooring Wood, Tile/Brick
Fireplaces Number 2
Fireplace Y
Heat Source Natural Gas
Laundry Main Floor
Exterior
Garage Spaces 5.0
Water Access N
Roof Type Shingle
Accessibility None
Attached Garage 2
Total Parking Spaces 5
Garage Y
Building
Story 2
Sewer Public Sewer
Water Public
Architectural Style Colonial
Level or Stories 2
Additional Building Above Grade
New Construction N
Schools
Elementary Schools Hanby
Middle Schools Springer
High Schools Brandywine
School District Brandywine
Others
Senior Community No
Tax ID 06-053.00-092
Ownership Fee Simple
Acceptable Financing Conventional
Listing Terms Conventional
Financing Conventional
Read Less Info
Want to know what your home might be worth? Contact us for a FREE valuation!

Our team is ready to help you sell your home for the highest possible price ASAP

Bought with Stephen J Mottola • Long & Foster Real Estate, Inc.







