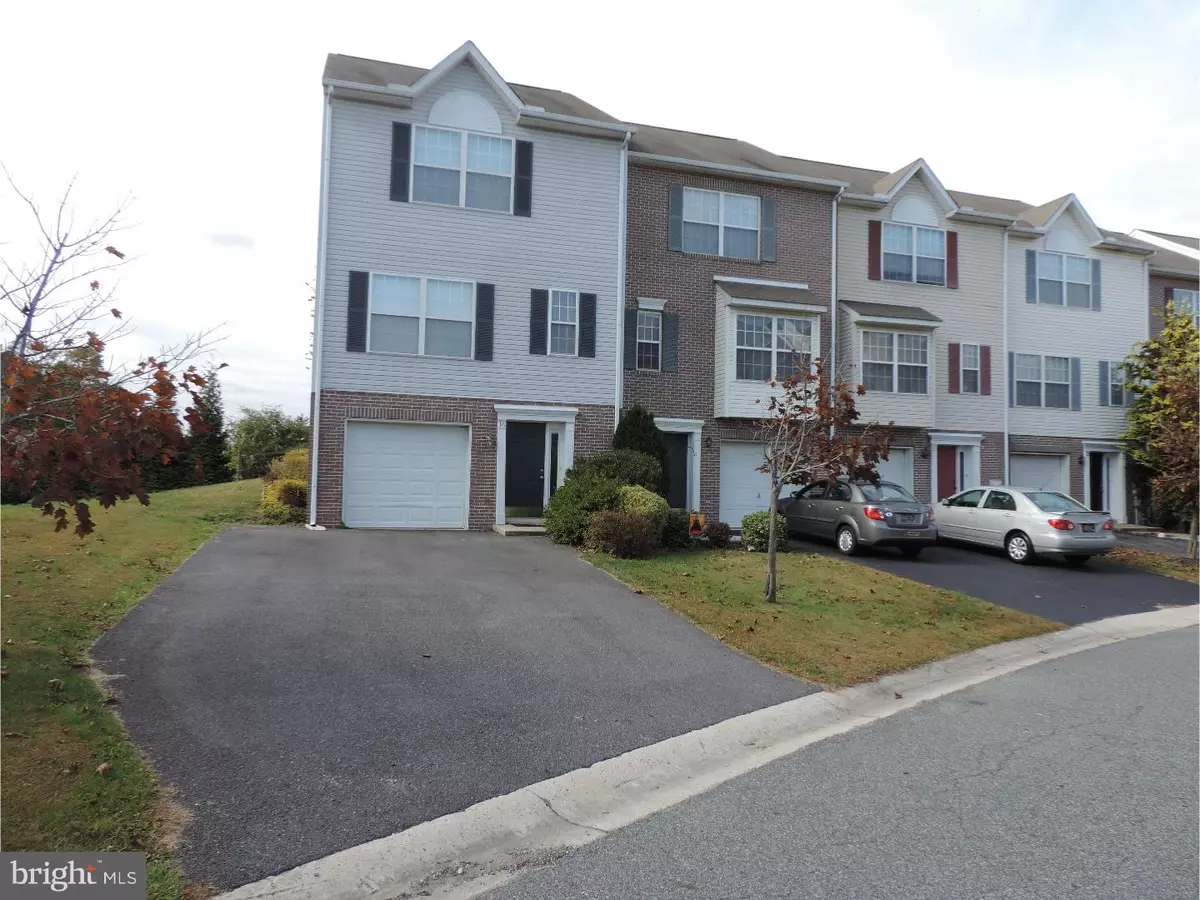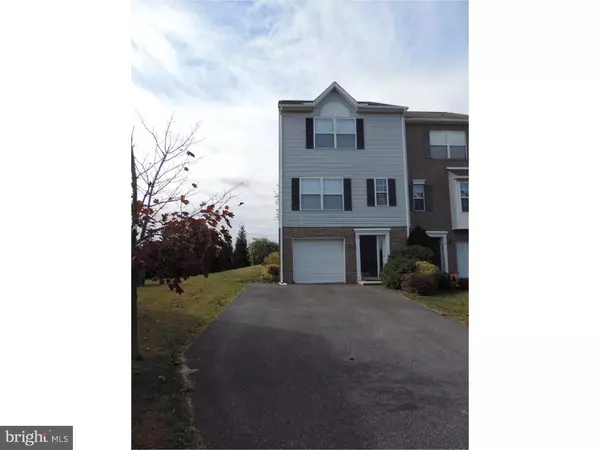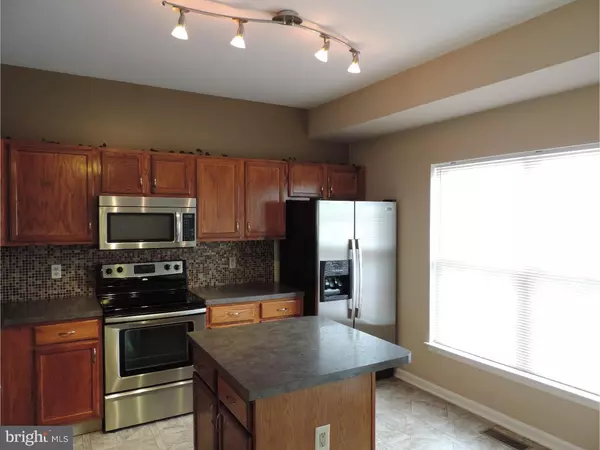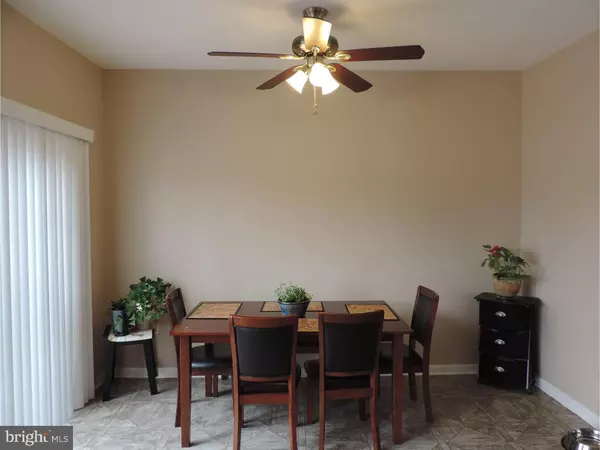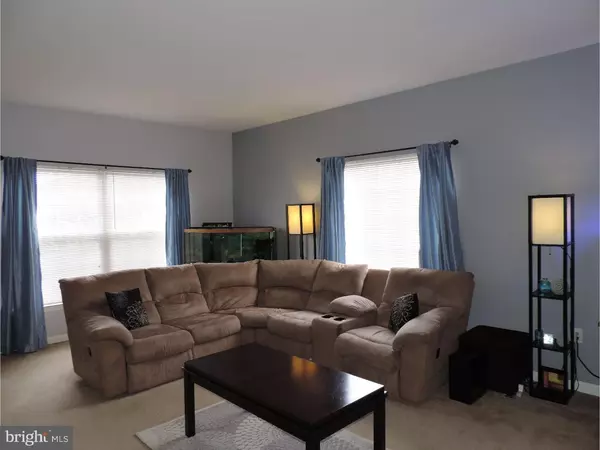$205,000
$217,500
5.7%For more information regarding the value of a property, please contact us for a free consultation.
3 Beds
3 Baths
1,825 SqFt
SOLD DATE : 07/15/2016
Key Details
Sold Price $205,000
Property Type Townhouse
Sub Type End of Row/Townhouse
Listing Status Sold
Purchase Type For Sale
Square Footage 1,825 sqft
Price per Sqft $112
Subdivision Sandy Brae Th
MLS Listing ID 1003948581
Sold Date 07/15/16
Style Other
Bedrooms 3
Full Baths 2
Half Baths 1
HOA Fees $12/ann
HOA Y/N Y
Abv Grd Liv Area 1,825
Originating Board TREND
Year Built 1997
Annual Tax Amount $1,665
Tax Year 2015
Lot Size 3,485 Sqft
Acres 0.08
Lot Dimensions 25X137
Property Description
Desirable location, popular and quaint, this Sandy Brae townhouse is all anyone could ask for. Entering on the garage level you have access to the storage, laundry and possible workshop or exercise space. Up the stairs to the main level, you have a bright and sunny living area with a renovated kitchen with custom tile and lighting. The sliding glass door leads to the deck with a staircase to spacious fenced yard. It's adjacent to the neighborhood common area, which increases your usable space. Up on the third floor you have the main bedroom painted a soothing color accenting the cathedral ceiling and an en-suite bathroom. Also on this floor, there are two other bedrooms available with an additional full bath that are also cheery and bright. This home is in a very conveinient location, under 5 minutes to I-95 and all other major routes. Additionally, the owners have extended the driveway space for the ability to park 4 cars, with the overflow lot right across the street.
Location
State DE
County New Castle
Area Newark/Glasgow (30905)
Zoning NCTH
Rooms
Other Rooms Living Room, Primary Bedroom, Bedroom 2, Kitchen, Bedroom 1, Other
Basement Partial
Interior
Interior Features Primary Bath(s), Kitchen - Island, Butlers Pantry, Ceiling Fan(s), Dining Area
Hot Water Natural Gas
Heating Gas, Forced Air
Cooling Central A/C
Flooring Fully Carpeted, Vinyl
Equipment Dishwasher, Refrigerator, Disposal, Energy Efficient Appliances, Built-In Microwave
Fireplace N
Appliance Dishwasher, Refrigerator, Disposal, Energy Efficient Appliances, Built-In Microwave
Heat Source Natural Gas
Laundry Lower Floor
Exterior
Exterior Feature Deck(s)
Garage Spaces 4.0
Utilities Available Cable TV
Water Access N
Accessibility None
Porch Deck(s)
Attached Garage 1
Total Parking Spaces 4
Garage Y
Building
Story 3+
Sewer Public Sewer
Water Public
Architectural Style Other
Level or Stories 3+
Additional Building Above Grade
Structure Type 9'+ Ceilings
New Construction N
Schools
School District Christina
Others
HOA Fee Include Common Area Maintenance,Snow Removal
Senior Community No
Tax ID 11-008.30-008
Ownership Fee Simple
Security Features Security System
Acceptable Financing Conventional, VA, FHA 203(b)
Listing Terms Conventional, VA, FHA 203(b)
Financing Conventional,VA,FHA 203(b)
Read Less Info
Want to know what your home might be worth? Contact us for a FREE valuation!

Our team is ready to help you sell your home for the highest possible price ASAP

Bought with Liz Haines • RE/MAX Edge


