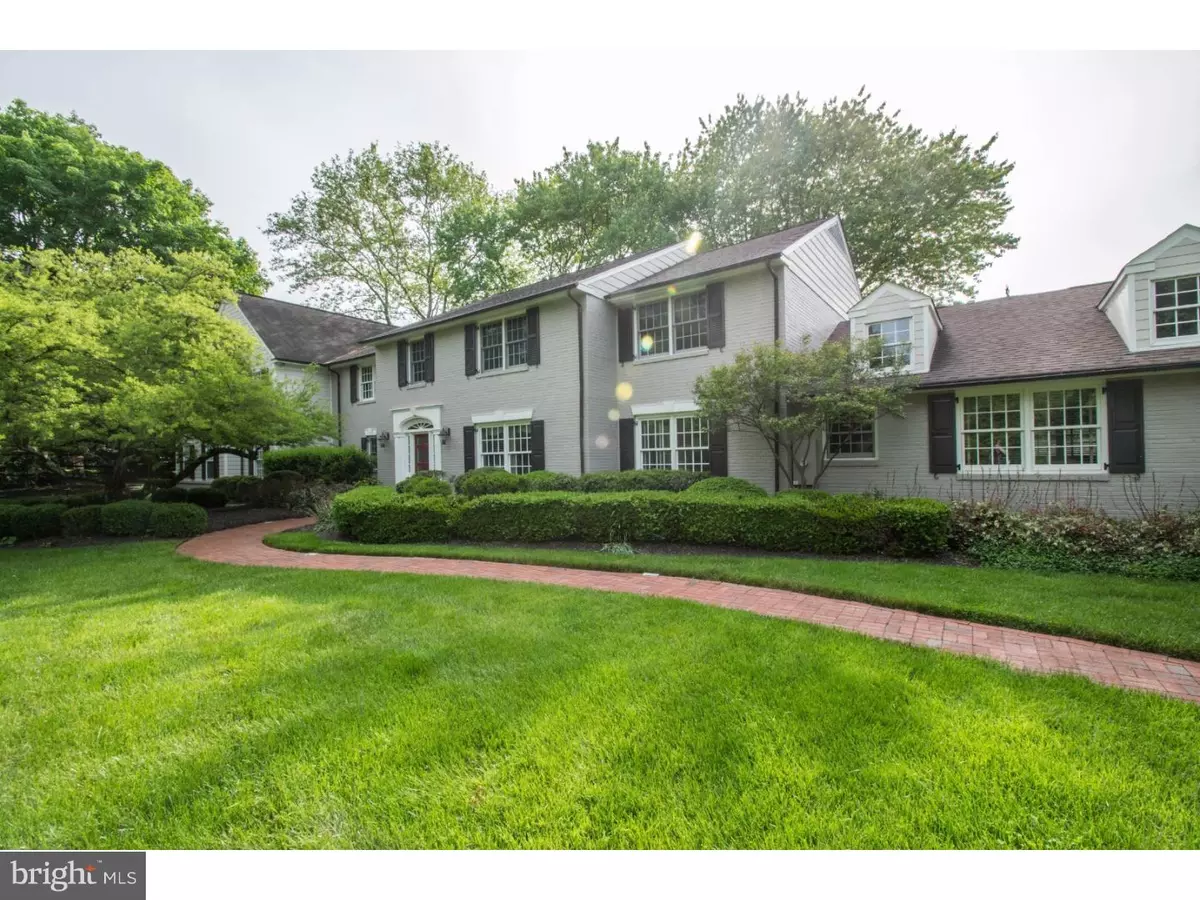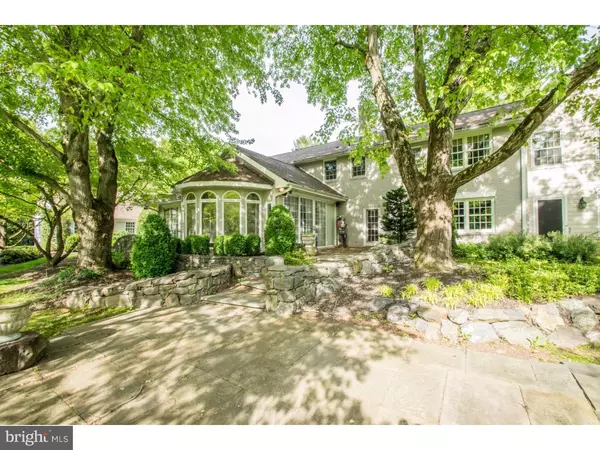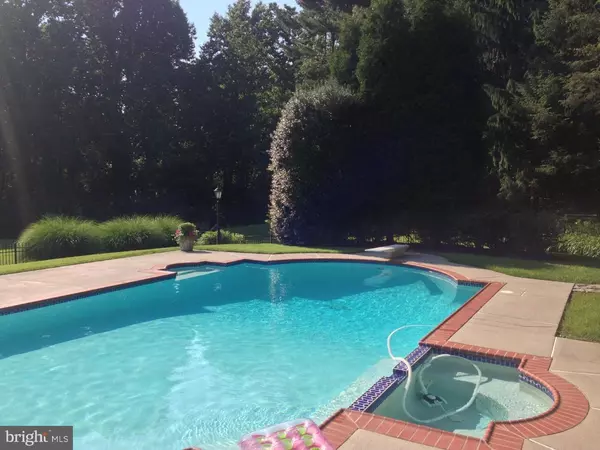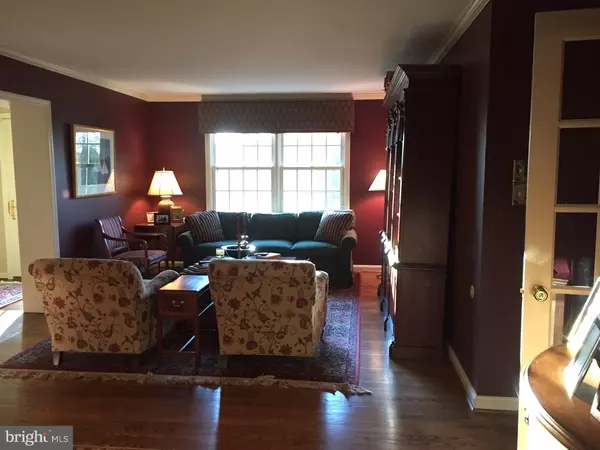$985,000
$1,150,000
14.3%For more information regarding the value of a property, please contact us for a free consultation.
6 Beds
9 Baths
8,250 SqFt
SOLD DATE : 01/31/2017
Key Details
Sold Price $985,000
Property Type Single Family Home
Sub Type Detached
Listing Status Sold
Purchase Type For Sale
Square Footage 8,250 sqft
Price per Sqft $119
Subdivision None Available
MLS Listing ID 1003948433
Sold Date 01/31/17
Style Colonial,Traditional
Bedrooms 6
Full Baths 6
Half Baths 3
HOA Y/N N
Abv Grd Liv Area 8,250
Originating Board TREND
Year Built 1962
Annual Tax Amount $9,338
Tax Year 2016
Lot Size 4.000 Acres
Acres 4.0
Property Description
Classic colonial in the heart of Greenville offering stunning finished and inviting floor plan. This pristine property includes a gourmet kitchen with paneled 48 inch Sub-Zero and dishwasher, commercial range, granite counters and Carrera Marble backsplash, corner sink and bar area with adjacent breakfast room offering two walls of patio doors and skylights. Family room with architectural ceilings and windows, masonry fireplace and built-in's. Additional main level features include a foyer entry with custom glass entrance door, elegant dining and living rooms, paneled office, main level master suite features two-baths detailed with natural stone flooring, Jacuzzi tub and separate showers and vanities, two walk-in closets and adjacent den with morning wet bar. Upper level includes five additional bedrooms, four baths, office/den, and third floor private suite. Enjoy endless views of the Fieldstone fairways from the private rear setting, flagstone terraces and in-ground pool. Four well landscaped acres, three car side entry garage, finished lower level family room with fireplace, craft room, 2nd floor laundry and multi-zone heating and cooling. Exceptional property - unparalleled setting
Location
State DE
County New Castle
Area Hockssn/Greenvl/Centrvl (30902)
Zoning NC2A
Rooms
Other Rooms Living Room, Dining Room, Primary Bedroom, Bedroom 2, Bedroom 3, Kitchen, Family Room, Bedroom 1, Laundry, Other, Attic
Basement Partial
Interior
Interior Features Primary Bath(s), Kitchen - Island, Butlers Pantry, Ceiling Fan(s), Wet/Dry Bar, Stall Shower, Dining Area
Hot Water Electric
Heating Oil, Heat Pump - Electric BackUp, Forced Air
Cooling Central A/C
Flooring Wood, Fully Carpeted, Tile/Brick
Equipment Built-In Range, Oven - Wall, Oven - Self Cleaning, Commercial Range, Dishwasher, Refrigerator, Disposal
Fireplace N
Appliance Built-In Range, Oven - Wall, Oven - Self Cleaning, Commercial Range, Dishwasher, Refrigerator, Disposal
Heat Source Oil
Laundry Upper Floor, Lower Floor
Exterior
Exterior Feature Patio(s)
Parking Features Garage Door Opener
Garage Spaces 3.0
Pool In Ground
Utilities Available Cable TV
View Y/N Y
Water Access N
View Golf Course
Roof Type Pitched
Accessibility None
Porch Patio(s)
Attached Garage 3
Total Parking Spaces 3
Garage Y
Building
Lot Description Front Yard, Rear Yard, SideYard(s)
Story 2
Foundation Brick/Mortar
Sewer On Site Septic
Water Well
Architectural Style Colonial, Traditional
Level or Stories 2
Additional Building Above Grade
Structure Type Cathedral Ceilings
New Construction N
Schools
School District Red Clay Consolidated
Others
Senior Community No
Tax ID 07-017.00-002
Ownership Fee Simple
Security Features Security System
Acceptable Financing Conventional
Listing Terms Conventional
Financing Conventional
Read Less Info
Want to know what your home might be worth? Contact us for a FREE valuation!

Our team is ready to help you sell your home for the highest possible price ASAP

Bought with Shiloh M McGuire • Keller Williams Real Estate - West Chester







