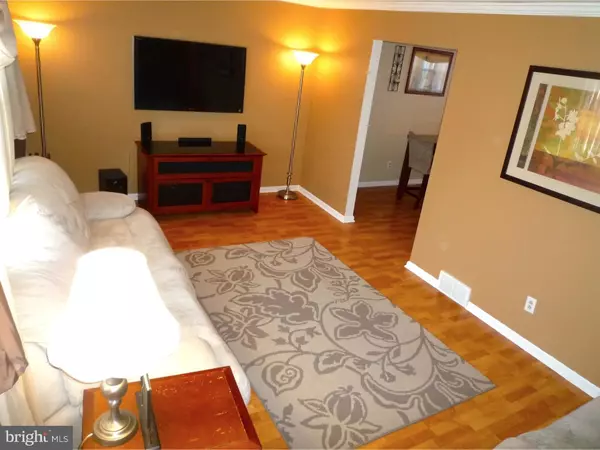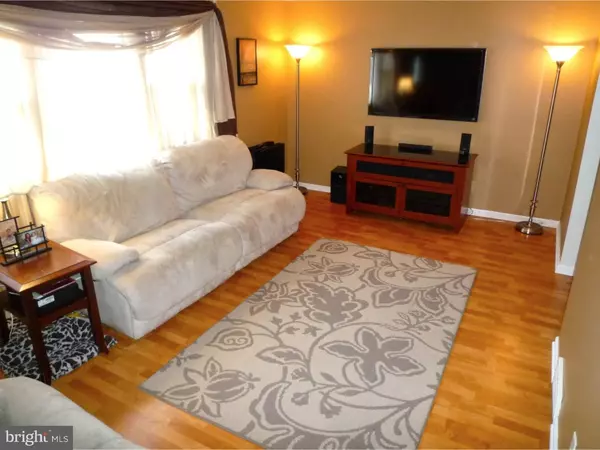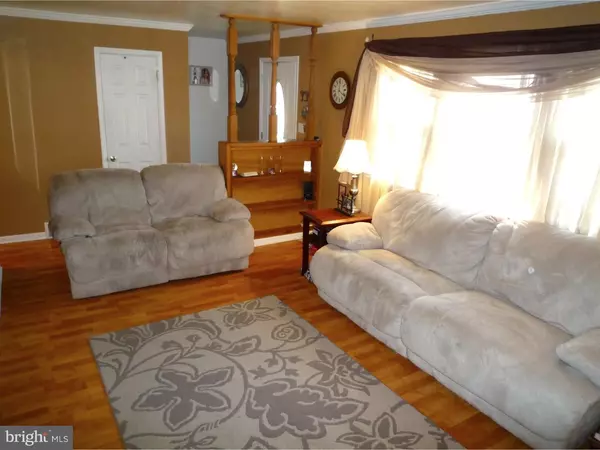$199,000
$199,000
For more information regarding the value of a property, please contact us for a free consultation.
3 Beds
2 Baths
1,300 SqFt
SOLD DATE : 05/31/2016
Key Details
Sold Price $199,000
Property Type Single Family Home
Sub Type Detached
Listing Status Sold
Purchase Type For Sale
Square Footage 1,300 sqft
Price per Sqft $153
Subdivision Washington Park
MLS Listing ID 1003947937
Sold Date 05/31/16
Style Colonial
Bedrooms 3
Full Baths 1
Half Baths 1
HOA Y/N N
Abv Grd Liv Area 1,300
Originating Board TREND
Year Built 1958
Annual Tax Amount $1,711
Tax Year 2015
Lot Size 7,405 Sqft
Acres 0.17
Lot Dimensions 56X132
Property Description
WOW! This beautiful 2-sty Brick & Vinyl home has been thoughtfully updated & beautifully maintained! Great curb appeal w/ its mature bushes,trees & the large curved brick/concrete front steps & landing. Entry at Foyer featuring good sized closet & light oak laminate fls that continue thru the Living Rm & Dining Rm. Great neutral decor,crown molding & triple front window provides great natural light! Follow to the ample sized formal Dining Rm also featuring neutral decor,natural light & plenty of room for those special occasions! The renovated Kitchen is beautiful & very thought out for use of space & storage,featuring updated cabinets,a double pantry cabinet w/ multiple flip-out shelves maximizing storage & organizing dry/canned goods,attractive tile backsplash,lots of counter space,track & recessed lighting & access to the basement stairway for the Fam Rm complete w/ custom built bar, recessed lighting,walk-in closet,berber carpet & Power Rm w/ vanity sink & vinyl floor. There is lots of addl storage in the combined laundry/utility unfinished area! French door in the Kitchen opens to the bright & spacious 3-Season Sun Room addition overlooking the fully fenced back yard & accesses the new 28x17 stamped concrete patio perfect for those summer BBQs & family gatherings! The Sun Rm also features casement windows surrounding all exterior walls,ceiling fan & carpet flooring. The home renovations continue upstairs where the once 4-Br 2nd floor was renovated by the prev owner to a 3-Br home w/ a huge luxury bathroom complete w/ glass corner shower,separate Jaccuzi tub w/ tile surround,updated vanity & lighting,laminate fls & a custom built-in multi-shelved armoire for linens & 6 good sized drawers maximizing even more storage space! In the Hallway is a huge walk-in closet just across fr the Master Br. The Master Br is spacious & offers ceiling fan,deep closet & natural lighting. Br2 features great natural light,crown & chair rail moldings & a huge closet that extends several additional feet beyond the door. Br 3 has the exposed HW fls,ample closet space & great natural light. HW fls are under all carpeting on the 2nd fl & staircase. Full 1-car attached garage adds more storage space & rear yard access to the patio. All interior doors have been updated to white 6-panel colonials adding to the updated features of this lovely home! Great location w/in City Limits of Old New Castle & all its historic charm,shops,restaurants,Battery Park,etc. See it! Love it! Buy it!
Location
State DE
County New Castle
Area New Castle/Red Lion/Del.City (30904)
Zoning 21R-1
Rooms
Other Rooms Living Room, Dining Room, Primary Bedroom, Bedroom 2, Kitchen, Family Room, Bedroom 1, Other, Attic
Basement Full
Interior
Interior Features Butlers Pantry, Ceiling Fan(s), Wet/Dry Bar, Stall Shower, Kitchen - Eat-In
Hot Water Natural Gas
Heating Gas, Forced Air
Cooling Central A/C
Flooring Wood, Fully Carpeted, Vinyl
Equipment Built-In Range, Dishwasher, Disposal, Built-In Microwave
Fireplace N
Appliance Built-In Range, Dishwasher, Disposal, Built-In Microwave
Heat Source Natural Gas
Laundry Basement
Exterior
Garage Spaces 3.0
Fence Other
Water Access N
Roof Type Pitched,Shingle
Accessibility None
Attached Garage 1
Total Parking Spaces 3
Garage Y
Building
Lot Description Level, Front Yard, Rear Yard, SideYard(s)
Story 2
Foundation Concrete Perimeter
Sewer Public Sewer
Water Public
Architectural Style Colonial
Level or Stories 2
Additional Building Above Grade
New Construction N
Schools
Middle Schools Calvin R. Mccullough
High Schools William Penn
School District Colonial
Others
Senior Community No
Tax ID 21-014.00-120
Ownership Fee Simple
Acceptable Financing Conventional, VA, FHA 203(b)
Listing Terms Conventional, VA, FHA 203(b)
Financing Conventional,VA,FHA 203(b)
Read Less Info
Want to know what your home might be worth? Contact us for a FREE valuation!

Our team is ready to help you sell your home for the highest possible price ASAP

Bought with Stephen Freebery • Empower Real Estate, LLC







