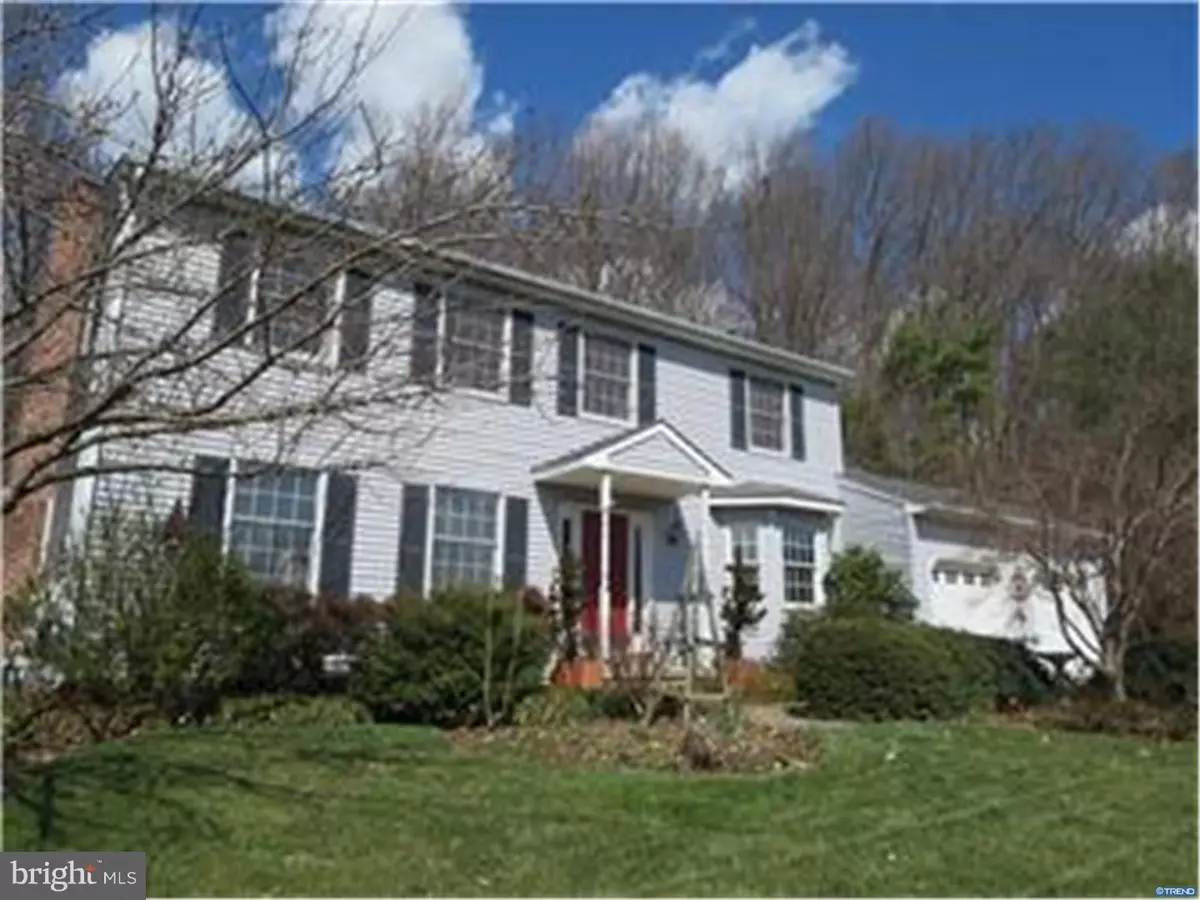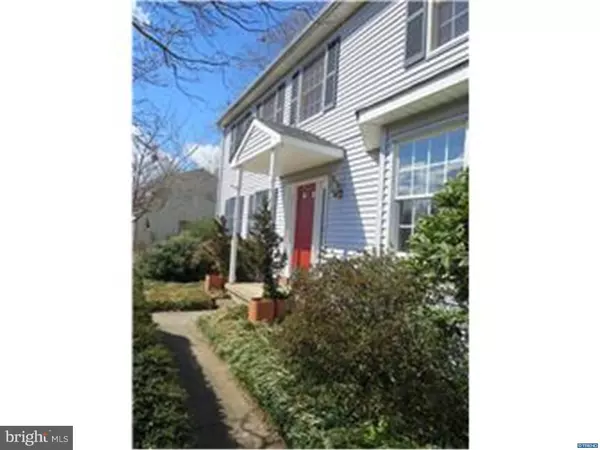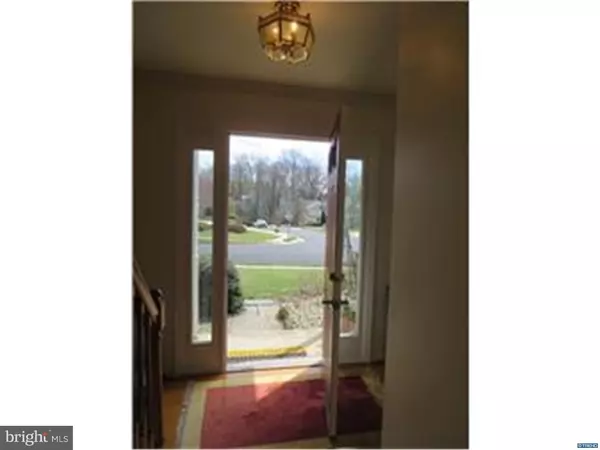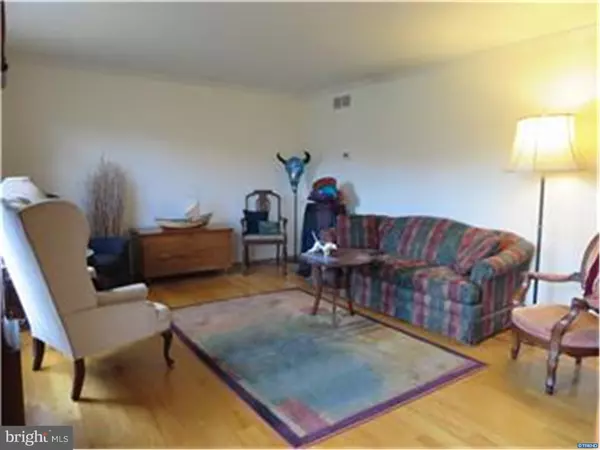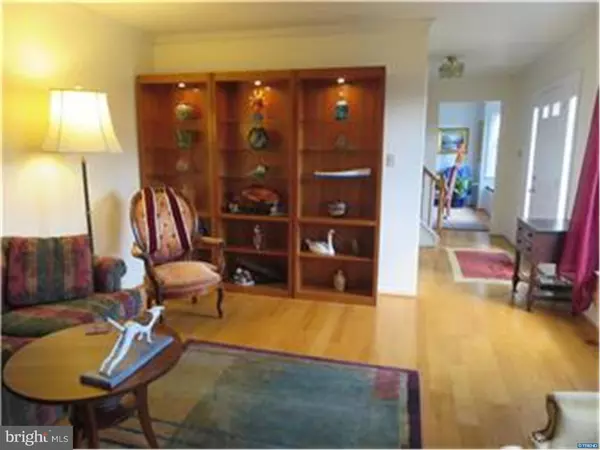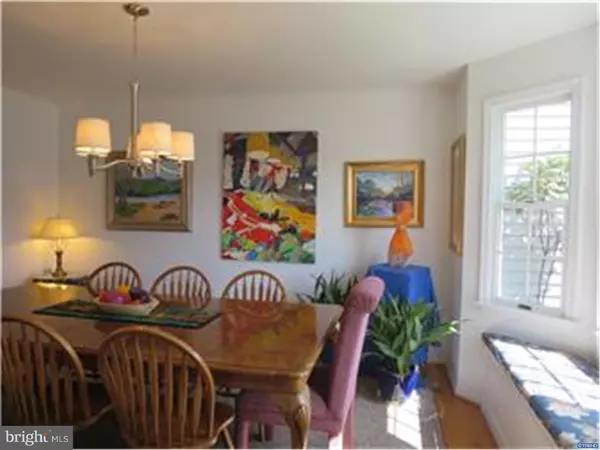$340,000
$346,000
1.7%For more information regarding the value of a property, please contact us for a free consultation.
4 Beds
3 Baths
2,375 SqFt
SOLD DATE : 06/15/2016
Key Details
Sold Price $340,000
Property Type Single Family Home
Sub Type Detached
Listing Status Sold
Purchase Type For Sale
Square Footage 2,375 sqft
Price per Sqft $143
Subdivision West Branch
MLS Listing ID 1003947819
Sold Date 06/15/16
Style Colonial
Bedrooms 4
Full Baths 2
Half Baths 1
HOA Fees $1/ann
HOA Y/N Y
Abv Grd Liv Area 2,375
Originating Board TREND
Year Built 1989
Annual Tax Amount $3,621
Tax Year 2015
Lot Size 0.380 Acres
Acres 0.38
Lot Dimensions 103 X 147
Property Description
From inside or out, options abound to enjoy this West Branch beauty primed for pleasant living. Unlike a typical house surrounded by expansive lawns which require many hours each week to maintain, this home has a natural low maintenance landscape consisting mainly of beautiful trees, shrubs, flowers, and groundcovers which require no weekly maintenance. The small lawn provides open play space while limiting the amount of time spent fertilizing and mowing each week. As a certified natural habitat, the yard is a place to enjoy the beauty of nature from the large screened porch or deck without all of the work of a typical lawn based landscape. The house sparkles with seller upgrades, including custom laundry, slide out shelves in the kitchen cabinets and two family room windows with custom cabinets that flank the fireplace now with new gas logs, two bedroom closet systems by The Closet Organizer as well as two added closet lights, and a fenced side yard for the dog. Within 2 miles are the Newark Country Club, three neighborhood pools, Newark American Little League, City of Newark lighted tennis courts, Main Street Newark and the UD campus. Within five mile radius of Newark Charter School. One year Home Warranty included.
Location
State DE
County New Castle
Area Newark/Glasgow (30905)
Zoning RT
Direction Southeast
Rooms
Other Rooms Living Room, Dining Room, Primary Bedroom, Bedroom 2, Bedroom 3, Kitchen, Family Room, Bedroom 1, Laundry, Other, Attic
Basement Full, Unfinished, Drainage System
Interior
Interior Features Primary Bath(s), Kitchen - Island, Butlers Pantry, Skylight(s), Ceiling Fan(s), Stall Shower, Kitchen - Eat-In
Hot Water Electric
Heating Gas, Forced Air, Programmable Thermostat
Cooling Central A/C
Flooring Wood, Fully Carpeted, Tile/Brick
Fireplaces Number 1
Fireplaces Type Brick, Gas/Propane
Equipment Oven - Self Cleaning, Dishwasher, Disposal
Fireplace Y
Window Features Bay/Bow,Energy Efficient
Appliance Oven - Self Cleaning, Dishwasher, Disposal
Heat Source Natural Gas
Laundry Main Floor
Exterior
Exterior Feature Deck(s), Porch(es)
Garage Inside Access, Garage Door Opener, Oversized
Garage Spaces 4.0
Fence Other
Utilities Available Cable TV
Water Access N
Roof Type Pitched,Shingle
Accessibility None
Porch Deck(s), Porch(es)
Attached Garage 2
Total Parking Spaces 4
Garage Y
Building
Lot Description Sloping, Open, Trees/Wooded, Front Yard
Story 2
Foundation Brick/Mortar
Sewer Public Sewer
Water Public
Architectural Style Colonial
Level or Stories 2
Additional Building Above Grade
New Construction N
Schools
Elementary Schools Downes
Middle Schools Shue-Medill
High Schools Newark
School District Christina
Others
Senior Community No
Tax ID 18 002.00 130
Ownership Fee Simple
Read Less Info
Want to know what your home might be worth? Contact us for a FREE valuation!

Our team is ready to help you sell your home for the highest possible price ASAP

Bought with Spence W Ohlinger • BHHS Fox & Roach - Hockessin


