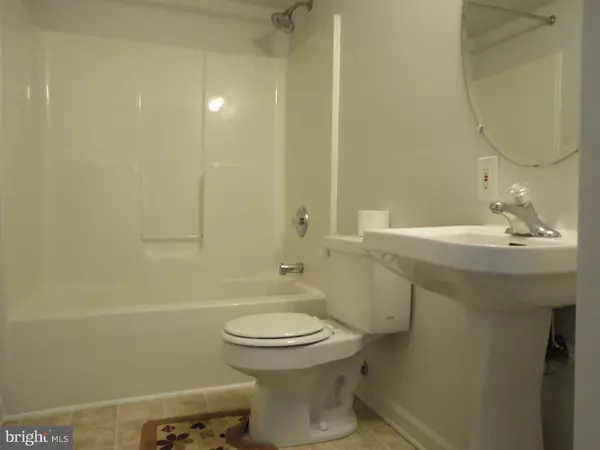$154,000
$154,000
For more information regarding the value of a property, please contact us for a free consultation.
4 Beds
3 Baths
1,875 SqFt
SOLD DATE : 03/31/2017
Key Details
Sold Price $154,000
Property Type Townhouse
Sub Type End of Row/Townhouse
Listing Status Sold
Purchase Type For Sale
Square Footage 1,875 sqft
Price per Sqft $82
Subdivision Wilm #26
MLS Listing ID 1003947777
Sold Date 03/31/17
Style Other
Bedrooms 4
Full Baths 2
Half Baths 1
HOA Y/N N
Abv Grd Liv Area 1,875
Originating Board TREND
Year Built 2004
Annual Tax Amount $3,006
Tax Year 2016
Lot Size 1,742 Sqft
Acres 0.04
Lot Dimensions 16X100
Property Description
St Elizabeth Area - 3 story end unit town home. Enter the lower level into the spacious family room with bay widows. Full bath and Den/4th bedroom that has slider to back yard with privacy fence. Main level has open floor plan. Sliders off the living room open to a balcony, previous owners could sit and watch the firework shows at the water front! Kitchen has oak shaker cabinets, black appliances and has plenty of space for a bistro set. Large breakfast bar can also serve as a buffet for the dining area. Large half bath off of the kitchen. 3rd level has Large Master with his & hers closets, 2 bed rooms and main bathroom. Off street parking for one car, plenty of over flow street parking. Close to schools, parks, public transportation, shopping, highways, restaurants, water front and I-95. This home qualifies for DSHA loan program to qualified borrowers ask your lender for details.
Location
State DE
County New Castle
Area Wilmington (30906)
Zoning 26R-3
Rooms
Other Rooms Living Room, Dining Room, Primary Bedroom, Bedroom 2, Bedroom 3, Kitchen, Family Room, Bedroom 1, Laundry
Interior
Interior Features Ceiling Fan(s)
Hot Water Electric
Heating Gas, Forced Air
Cooling Central A/C
Flooring Fully Carpeted, Vinyl
Equipment Built-In Range, Dishwasher
Fireplace N
Window Features Bay/Bow
Appliance Built-In Range, Dishwasher
Heat Source Natural Gas
Laundry Lower Floor
Exterior
Exterior Feature Deck(s), Patio(s)
Fence Other
Utilities Available Cable TV
Water Access N
Accessibility None
Porch Deck(s), Patio(s)
Garage N
Building
Story 3+
Sewer Public Sewer
Water Public
Architectural Style Other
Level or Stories 3+
Additional Building Above Grade
Structure Type 9'+ Ceilings
New Construction N
Schools
Elementary Schools Pulaski
Middle Schools Bayard
High Schools Glasgow
School District Christina
Others
Senior Community No
Tax ID 26-041.40-270
Ownership Fee Simple
Security Features Security System
Read Less Info
Want to know what your home might be worth? Contact us for a FREE valuation!

Our team is ready to help you sell your home for the highest possible price ASAP

Bought with Robert E Foster • BHHS Fox & Roach-Christiana







