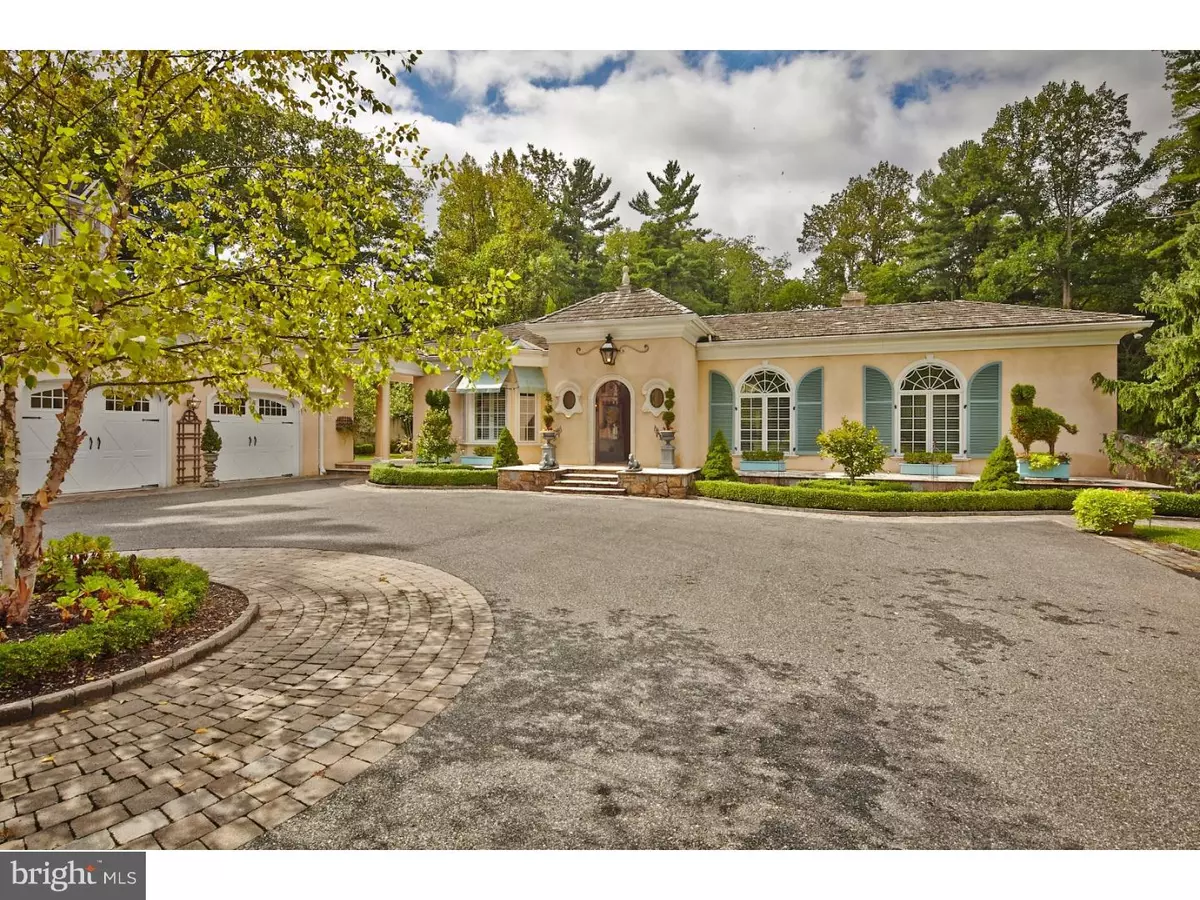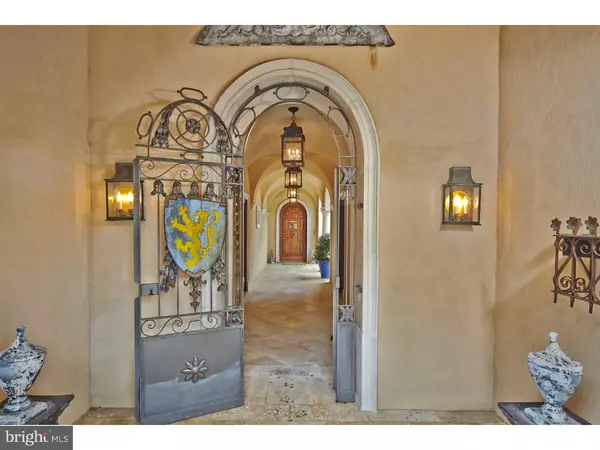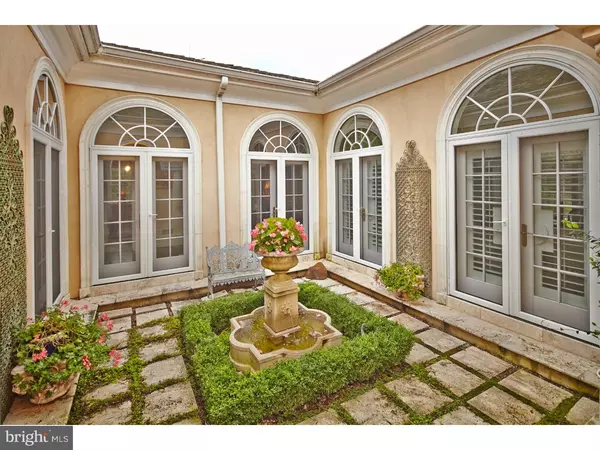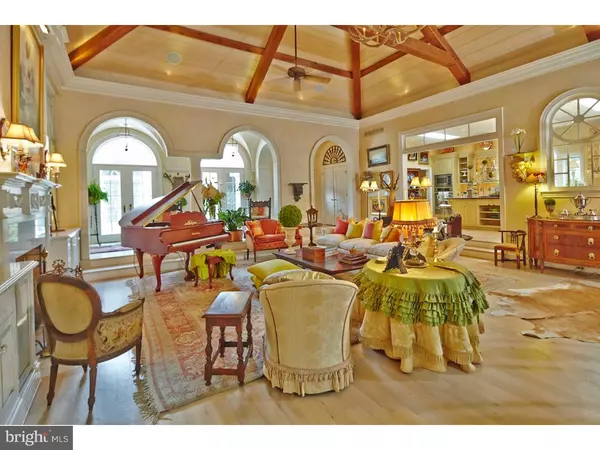$1,385,000
$1,695,000
18.3%For more information regarding the value of a property, please contact us for a free consultation.
3 Beds
4 Baths
4,600 SqFt
SOLD DATE : 05/31/2017
Key Details
Sold Price $1,385,000
Property Type Single Family Home
Sub Type Detached
Listing Status Sold
Purchase Type For Sale
Square Footage 4,600 sqft
Price per Sqft $301
Subdivision None Available
MLS Listing ID 1003947457
Sold Date 05/31/17
Style Contemporary
Bedrooms 3
Full Baths 3
Half Baths 1
HOA Y/N N
Abv Grd Liv Area 4,600
Originating Board TREND
Year Built 2005
Annual Tax Amount $10,010
Tax Year 2016
Lot Size 2.120 Acres
Acres 2.12
Lot Dimensions 0X0
Property Description
Unparalleled beauty and elegance awaits you in this custom built home on two beautifully landscaped acres in bucolic Centerville. Meticulously planned and executed by the present owner and Zach Davis, creating a one of a kind home. Fourteen foot archways guide you to the fountained courtyard entrance with hand carved pine door. Soaring vaulted post and beamed Canadian white oak ceiling provide for a dramatic entrance to the homes epicenter. Multiple French doors adorn the living and dining area with a hand crafted custom illuminated built-ins, marble fireplace, and wet bar. Mahogany books shelves accentuate the walls of the handsome family room with floor to ceiling stone fireplace. The adjacent gourmet is equipped for today"s lifestyle, 42" slow shut inlay cabinetry, 5 burner cooktop, granite counter tops, and teak butcher block center island as well as a prep area with additional sink, freezer and ice maker. Two well appointed en-suite bedrooms flank the homes courtyard as well as an additional sitting/family room. Several hundred square feet encompass the master suite, his and her master closets, dressing and sitting areas, master bath with walk-in shower and soaking tub. Exceptional flow for everyday living and entertaining not found in classic Wilmington homes and pristine gardens create a home rarely seen in Chateau country.
Location
State DE
County New Castle
Area Hockssn/Greenvl/Centrvl (30902)
Zoning NC2A
Rooms
Other Rooms Living Room, Dining Room, Primary Bedroom, Bedroom 2, Kitchen, Family Room, Bedroom 1, Other, Attic
Basement Full, Unfinished
Interior
Interior Features Primary Bath(s), Kitchen - Island, Skylight(s), Ceiling Fan(s), Wet/Dry Bar, Dining Area
Hot Water Electric
Heating Geothermal, Forced Air
Cooling Geothermal
Flooring Wood
Fireplaces Number 2
Fireplaces Type Marble, Gas/Propane
Equipment Oven - Wall, Oven - Double, Oven - Self Cleaning, Dishwasher, Refrigerator, Disposal
Fireplace Y
Appliance Oven - Wall, Oven - Double, Oven - Self Cleaning, Dishwasher, Refrigerator, Disposal
Heat Source Geo-thermal
Laundry Main Floor
Exterior
Exterior Feature Patio(s)
Garage Spaces 6.0
Utilities Available Cable TV
Water Access N
Roof Type Pitched,Tile
Accessibility None
Porch Patio(s)
Attached Garage 3
Total Parking Spaces 6
Garage Y
Building
Lot Description Irregular, Sloping, Front Yard, Rear Yard, SideYard(s)
Story 1
Foundation Brick/Mortar
Sewer On Site Septic
Water Well
Architectural Style Contemporary
Level or Stories 1
Additional Building Above Grade
Structure Type Cathedral Ceilings,9'+ Ceilings
New Construction N
Schools
School District Red Clay Consolidated
Others
Senior Community No
Tax ID 07-002.00-073
Ownership Fee Simple
Acceptable Financing Conventional
Listing Terms Conventional
Financing Conventional
Read Less Info
Want to know what your home might be worth? Contact us for a FREE valuation!

Our team is ready to help you sell your home for the highest possible price ASAP

Bought with Guy A Matteo • RE/MAX Preferred - Newtown Square







