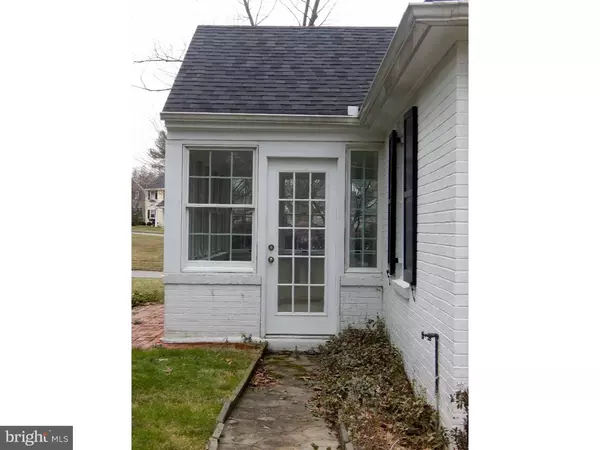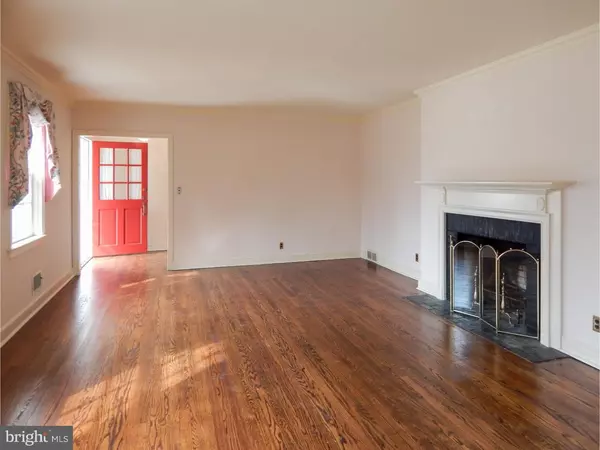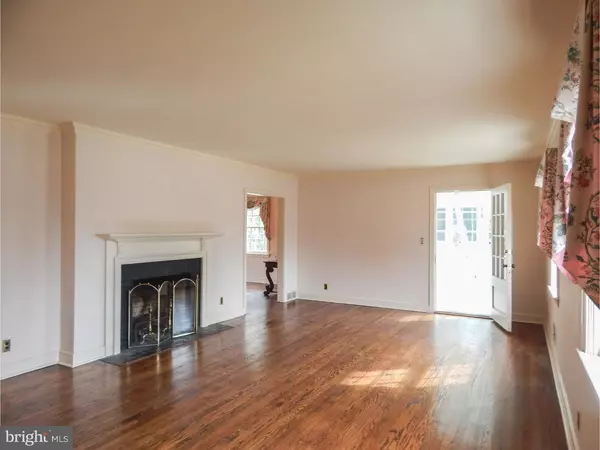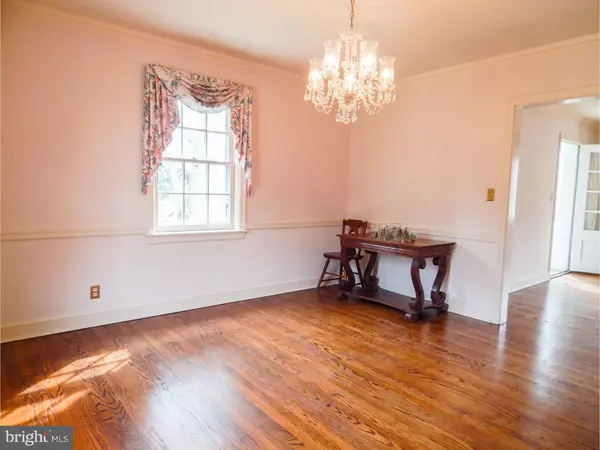$398,000
$419,900
5.2%For more information regarding the value of a property, please contact us for a free consultation.
4 Beds
2 Baths
3,081 SqFt
SOLD DATE : 06/22/2016
Key Details
Sold Price $398,000
Property Type Single Family Home
Sub Type Detached
Listing Status Sold
Purchase Type For Sale
Square Footage 3,081 sqft
Price per Sqft $129
Subdivision Alapocas
MLS Listing ID 1003946271
Sold Date 06/22/16
Style Cape Cod
Bedrooms 4
Full Baths 2
HOA Fees $33/ann
HOA Y/N Y
Abv Grd Liv Area 1,850
Originating Board TREND
Year Built 1954
Annual Tax Amount $3,623
Tax Year 2015
Lot Size 0.260 Acres
Acres 0.26
Lot Dimensions 100X139
Property Description
Charming Cape Cod tucked back in desirable Alapocas, the perfect combination of quiet, tree lined streets, stately homes and a quick commute. The stone pathway of 111 Oxford Place winds its way to a charming vestibule entryway. Once inside, you'll be pleased to find hardwood flooring throughout the home. The large formal living room features a wood burning fireplace and crown molding. Off to the right is the sunporch, with its wall of windows ? a perfect spot to curl up with a cup of coffee and a good book. The formal dining room's crystal chandelier will delight, as will the swinging door into the kitchen. The kitchen needs updating, which is reflected in the price of this property, but has amazing space and a nice layout. 2 generous bedrooms and a full bath round out the first floor, with surprising closet space for a home of this age. Up the grand staircase, you'll find 2 additional bedrooms and another full bath. But there is so much more to see here! The driveway rounds the house revealing a 2 car garage and a private backyard with mature trees. Here, you'll find a back entrance into the kitchen. There is also a full basement with a walkout that houses the laundry area, a bath and ample storage. There is some updating to be done here, but don't miss this opportunity to be in Alapocas! Listing agent is related to sellers.
Location
State DE
County New Castle
Area Brandywine (30901)
Zoning NC10
Rooms
Other Rooms Living Room, Dining Room, Primary Bedroom, Bedroom 2, Bedroom 3, Kitchen, Family Room, Bedroom 1, Other
Basement Full, Outside Entrance
Interior
Interior Features Primary Bath(s), Kitchen - Island, Butlers Pantry, Ceiling Fan(s), Stall Shower
Hot Water Natural Gas
Heating Gas, Forced Air
Cooling Central A/C
Flooring Wood
Fireplaces Number 1
Equipment Cooktop, Dishwasher
Fireplace Y
Appliance Cooktop, Dishwasher
Heat Source Natural Gas
Laundry Basement
Exterior
Garage Spaces 5.0
Utilities Available Cable TV
Water Access N
Roof Type Pitched,Shingle
Accessibility None
Attached Garage 2
Total Parking Spaces 5
Garage Y
Building
Lot Description Front Yard, Rear Yard, SideYard(s)
Story 2
Foundation Brick/Mortar
Sewer Public Sewer
Water Public
Architectural Style Cape Cod
Level or Stories 2
Additional Building Above Grade, Below Grade
New Construction N
Schools
Elementary Schools Lombardy
Middle Schools Springer
High Schools Brandywine
School District Brandywine
Others
HOA Fee Include Common Area Maintenance,Snow Removal
Senior Community No
Tax ID 06-128.00-094
Ownership Fee Simple
Acceptable Financing Conventional, VA, FHA 203(b)
Listing Terms Conventional, VA, FHA 203(b)
Financing Conventional,VA,FHA 203(b)
Read Less Info
Want to know what your home might be worth? Contact us for a FREE valuation!

Our team is ready to help you sell your home for the highest possible price ASAP

Bought with Robert G. Hansen • Weichert Realtors







