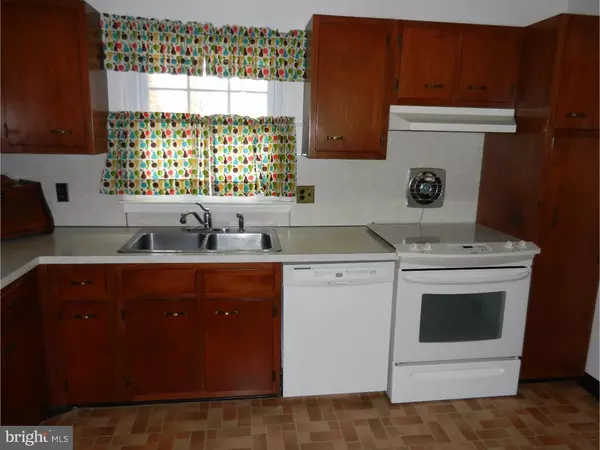$235,000
$245,000
4.1%For more information regarding the value of a property, please contact us for a free consultation.
4 Beds
3 Baths
2,000 SqFt
SOLD DATE : 07/13/2016
Key Details
Sold Price $235,000
Property Type Single Family Home
Sub Type Detached
Listing Status Sold
Purchase Type For Sale
Square Footage 2,000 sqft
Price per Sqft $117
Subdivision Heritage Park
MLS Listing ID 1003946441
Sold Date 07/13/16
Style Colonial,Split Level
Bedrooms 4
Full Baths 2
Half Baths 1
HOA Y/N N
Abv Grd Liv Area 2,000
Originating Board TREND
Year Built 1965
Annual Tax Amount $1,941
Tax Year 2015
Lot Size 9,148 Sqft
Acres 0.21
Lot Dimensions 60X129
Property Description
This is your opportunity to own a home in the desirable Heritage Park and in the Heart of Pike Creek! This 4 bedroom, 2 full bath split has lots to offer. The living room has a large picture window and opens to the dining room. Both rooms have hardwood floors under the w/w carpet. Upstairs is 3 freshly painted bedrooms, the master bedroom has a walk in closet and an extra closet, the second bedroom has a step in closet. Also upstairs are new 6 panel doors and beautiful hardwood floors. The main floor bedroom was extended into the garage to allow for a very spacious 4th bedroom with a walk in closet. The garage is now used as a storage area. The back yard is completely fenced in. This home is within walking distance of Carousel Park featuring miles of walking trails, pond, lake and a dog park.Make your appointment now!
Location
State DE
County New Castle
Area Elsmere/Newport/Pike Creek (30903)
Zoning NC6.5
Rooms
Other Rooms Living Room, Dining Room, Primary Bedroom, Bedroom 2, Bedroom 3, Kitchen, Family Room, Bedroom 1
Basement Full
Interior
Interior Features Butlers Pantry, Ceiling Fan(s), Kitchen - Eat-In
Hot Water Electric
Heating Oil, Hot Water
Cooling Central A/C
Flooring Wood, Fully Carpeted, Vinyl, Tile/Brick
Equipment Cooktop, Oven - Self Cleaning, Dishwasher, Disposal
Fireplace N
Appliance Cooktop, Oven - Self Cleaning, Dishwasher, Disposal
Heat Source Oil
Laundry Basement
Exterior
Exterior Feature Patio(s)
Fence Other
Utilities Available Cable TV
Water Access N
Accessibility Mobility Improvements
Porch Patio(s)
Garage N
Building
Story Other
Sewer Public Sewer
Water Public
Architectural Style Colonial, Split Level
Level or Stories Other
Additional Building Above Grade
New Construction N
Schools
School District Red Clay Consolidated
Others
Senior Community No
Tax ID 08-043.40-074
Ownership Fee Simple
Read Less Info
Want to know what your home might be worth? Contact us for a FREE valuation!

Our team is ready to help you sell your home for the highest possible price ASAP

Bought with Ann Marie Deysher • Patterson-Schwartz-Hockessin







