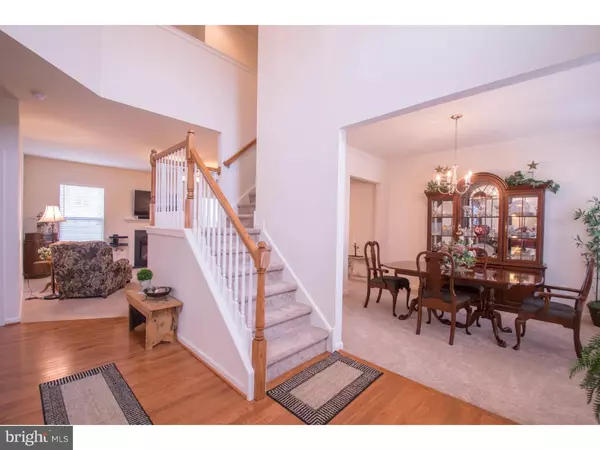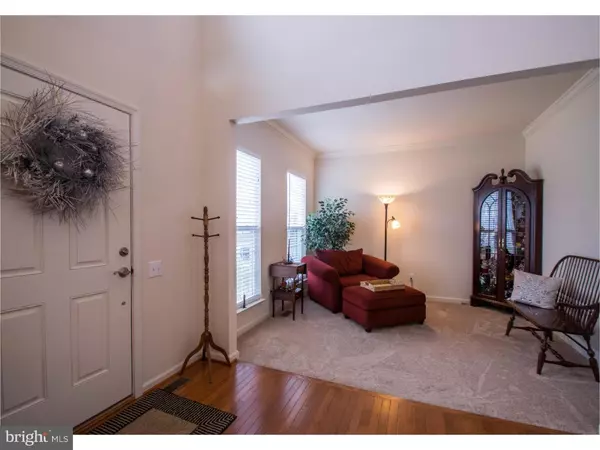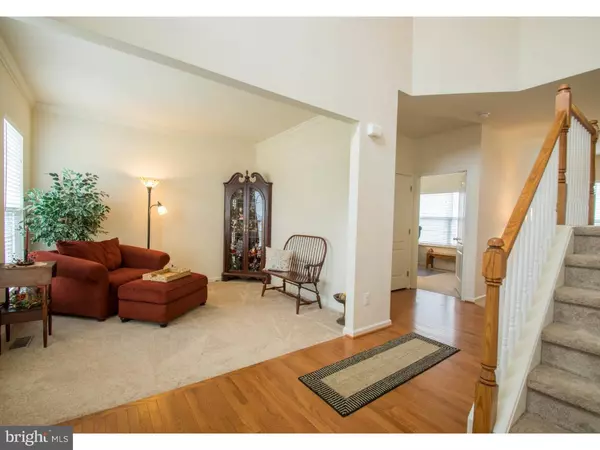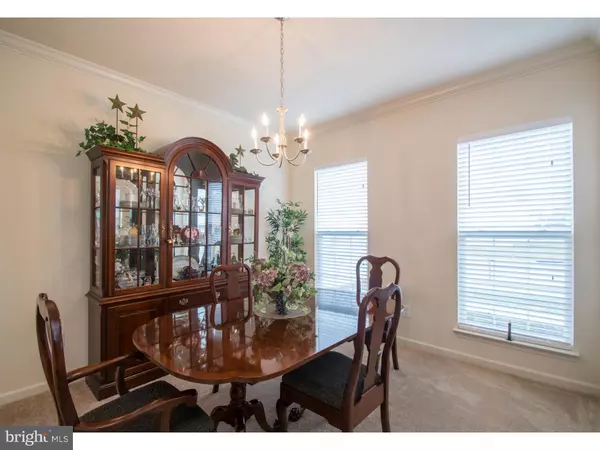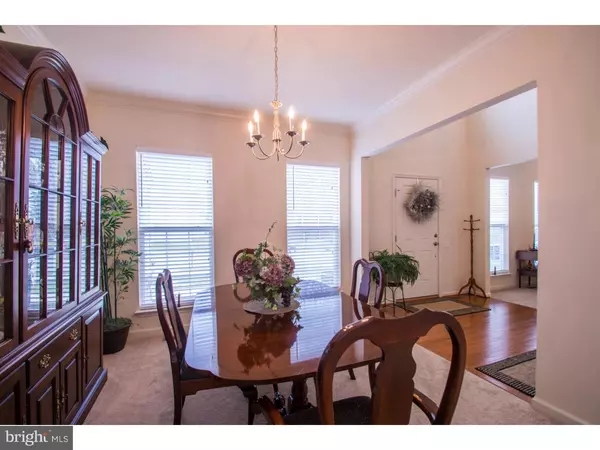$313,000
$319,900
2.2%For more information regarding the value of a property, please contact us for a free consultation.
4 Beds
3 Baths
2,650 SqFt
SOLD DATE : 04/29/2016
Key Details
Sold Price $313,000
Property Type Single Family Home
Sub Type Detached
Listing Status Sold
Purchase Type For Sale
Square Footage 2,650 sqft
Price per Sqft $118
Subdivision Townsend Village
MLS Listing ID 1003945621
Sold Date 04/29/16
Style Colonial
Bedrooms 4
Full Baths 2
Half Baths 1
HOA Fees $18/ann
HOA Y/N Y
Abv Grd Liv Area 2,650
Originating Board TREND
Year Built 2014
Annual Tax Amount $2,555
Tax Year 2015
Lot Size 10,019 Sqft
Acres 0.23
Lot Dimensions 82X100
Property Description
Why wait for new construction when you can own this beautifully maintained 2yr young Wesley model. This property shows like a builders model home and is in absolute move in condition. Driving up to the one door two car garage you will see how the decorative brick water table adds to the property's curb appeal. Enter through the two story foyer that boasts gunstock hardwood flooring and a huge picture window, continue through to the expansive family room with ceiling fan and gas fireplace and opens to the welcoming kitchen with recessed lights, 42" cabinets, oversized counter and center island, walk-in pantry and as an added bonus a morning room with a wall of windows. The first floor is also equipped with a study, a formal living and dining room and powder room. Plant lover? You will be pleased with all the natural light shining through the many windows adorning the first and second floors. Stroll upstairs to the privacy of the masters retreat, which includes his and her walk-in closets and French doors. The second floor also has three additional well proportioned bedrooms and another full bath. This home has it all and there's nothing left to do but move in. Many of the builders warranties are in place.
Location
State DE
County New Castle
Area South Of The Canal (30907)
Zoning 25R1A
Rooms
Other Rooms Living Room, Dining Room, Primary Bedroom, Bedroom 2, Bedroom 3, Kitchen, Family Room, Bedroom 1, Other
Basement Full
Interior
Interior Features Primary Bath(s), Kitchen - Island, Kitchen - Eat-In
Hot Water Natural Gas
Heating Gas, Forced Air
Cooling Central A/C
Flooring Wood, Fully Carpeted, Vinyl
Fireplaces Number 1
Fireplace Y
Heat Source Natural Gas
Laundry Main Floor
Exterior
Garage Spaces 5.0
Water Access N
Roof Type Pitched
Accessibility None
Attached Garage 2
Total Parking Spaces 5
Garage Y
Building
Story 2
Sewer Public Sewer
Water Public
Architectural Style Colonial
Level or Stories 2
Additional Building Above Grade
New Construction N
Schools
School District Appoquinimink
Others
Senior Community No
Tax ID 25-001.00-152
Ownership Fee Simple
Acceptable Financing Conventional, VA, FHA 203(b)
Listing Terms Conventional, VA, FHA 203(b)
Financing Conventional,VA,FHA 203(b)
Read Less Info
Want to know what your home might be worth? Contact us for a FREE valuation!

Our team is ready to help you sell your home for the highest possible price ASAP

Bought with Linda Hanna • Patterson-Schwartz-Hockessin



