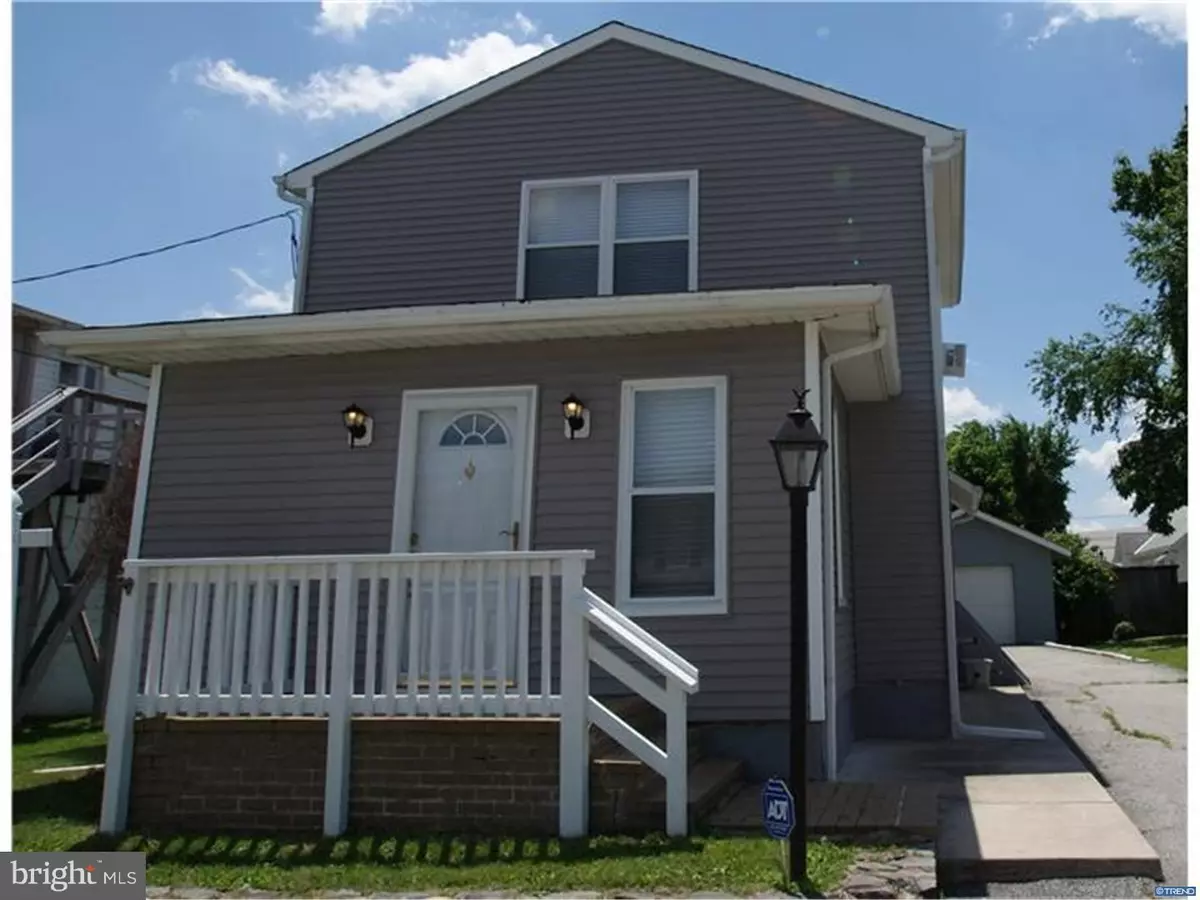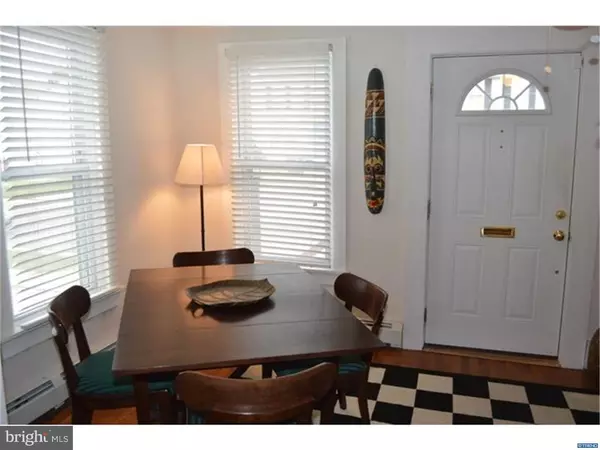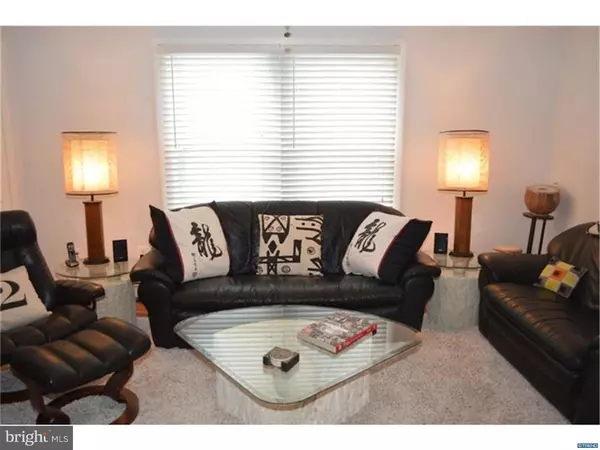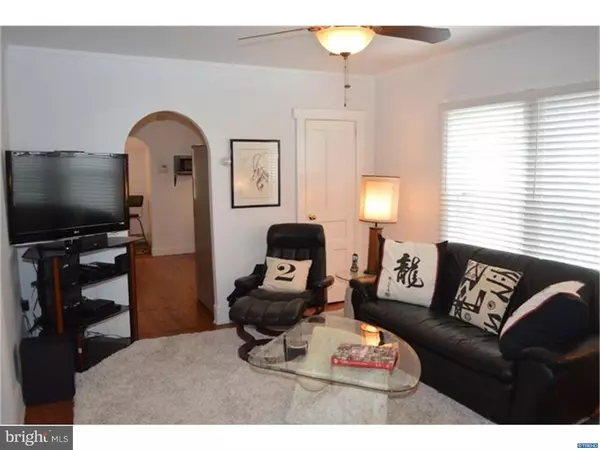$150,000
$154,900
3.2%For more information regarding the value of a property, please contact us for a free consultation.
3 Beds
3 Baths
3,485 Sqft Lot
SOLD DATE : 09/09/2016
Key Details
Sold Price $150,000
Property Type Single Family Home
Sub Type Detached
Listing Status Sold
Purchase Type For Sale
Subdivision Richardson Park
MLS Listing ID 1003944985
Sold Date 09/09/16
Style Other
Bedrooms 3
Full Baths 2
Half Baths 1
HOA Y/N N
Originating Board TREND
Year Built 1921
Annual Tax Amount $1,114
Tax Year 2015
Lot Size 3,485 Sqft
Acres 0.08
Lot Dimensions 42 X 97
Property Description
Priced Below Appraised Value. Move right in! Renovated two story home in conveniently located Richardson Park. All the work has been done for new owners to enjoy this nicely updated home. Upon entering the front door, buyers will be charmed by the arched doorways and hardwood floors that are found throughout the first floor. The front entry and living room is a warm, bright space that is ideal for gatherings and entertaining. The two first floor bedrooms share an updated Jack and Jill bath. The kitchen boasts warm oak cabinets and stainless steel appliances. Just off the kitchen is a small room with rear entry that could be used as a breakfast nook, office or mudroom. Upstairs is an impressive master suite, including full bath, walk in closet and sitting area. The unfinished basement provides a great recreational space, laundry area, powder room, and walk out. Additionally, the basement has been waterproofed and has a lifetime transferable warranty. Outside, a new owner will appreciate the ample driveway parking and an oversized garage. The gas heater, electrical panel, much of the wiring, hot water heater, plumbing, roof and siding have all been updated within the past six years. This home currently has a burglary/fire monitoring system installed. This wonderful home offers so much value and peace of mind for a new owner. Located in popular Red Clay School District. Schedule your tour today! First time home buyer programs are available, subject to the buyer's qualifications.
Location
State DE
County New Castle
Area Elsmere/Newport/Pike Creek (30903)
Zoning NC5
Rooms
Other Rooms Living Room, Primary Bedroom, Bedroom 2, Kitchen, Bedroom 1, Other
Basement Full, Unfinished, Outside Entrance, Drainage System
Interior
Interior Features Primary Bath(s), Ceiling Fan(s), Kitchen - Eat-In
Hot Water Natural Gas
Heating Gas, Hot Water
Cooling Wall Unit
Flooring Wood, Fully Carpeted
Equipment Built-In Range, Built-In Microwave
Fireplace N
Window Features Replacement
Appliance Built-In Range, Built-In Microwave
Heat Source Natural Gas
Laundry Basement
Exterior
Parking Features Oversized
Garage Spaces 4.0
Utilities Available Cable TV
Water Access N
Roof Type Shingle
Accessibility None
Total Parking Spaces 4
Garage Y
Building
Lot Description Rear Yard
Story 2
Foundation Brick/Mortar
Sewer Public Sewer
Water Public
Architectural Style Other
Level or Stories 2
New Construction N
Schools
School District Red Clay Consolidated
Others
Senior Community No
Tax ID 0703930430
Ownership Fee Simple
Security Features Security System
Acceptable Financing Conventional, VA, FHA 203(b)
Listing Terms Conventional, VA, FHA 203(b)
Financing Conventional,VA,FHA 203(b)
Read Less Info
Want to know what your home might be worth? Contact us for a FREE valuation!

Our team is ready to help you sell your home for the highest possible price ASAP

Bought with Susan R. Todd • RE/MAX Excellence







