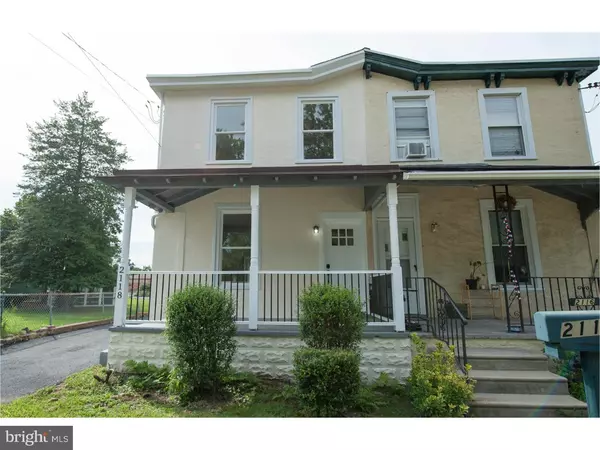$150,000
$150,000
For more information regarding the value of a property, please contact us for a free consultation.
3 Beds
2 Baths
1,490 SqFt
SOLD DATE : 05/12/2017
Key Details
Sold Price $150,000
Property Type Single Family Home
Sub Type Twin/Semi-Detached
Listing Status Sold
Purchase Type For Sale
Square Footage 1,490 sqft
Price per Sqft $100
Subdivision None Available
MLS Listing ID 1003933667
Sold Date 05/12/17
Style Colonial
Bedrooms 3
Full Baths 2
HOA Y/N N
Abv Grd Liv Area 1,490
Originating Board TREND
Year Built 1945
Annual Tax Amount $4,985
Tax Year 2017
Lot Size 3,877 Sqft
Acres 0.09
Lot Dimensions 25X150
Property Description
Stunning twin home, conveniently located to public transportation, close to shopping, major routes, airport and Philadelphia. This Beauty has been remodeled from top to bottom. Exterior has been painted, new windows and new driveway. This is just the exterior. No disappointments here as you enter the home you are greeted with Gorgeous hardwood floors through out. Archway separates the Living Room to the Eat in kitchen. Granite counters, tile back splash, High end GE Profile appliances, built in microwave, electric smooth top cooking and new dishwasher. Laundry has never been so fun to do in the laundry/mud room with wood look tile large plank flooring. There is also a full bath with shower. Basement is great for storage with cabinets that are already hung. Upstairs, there are 3 bedrooms, one of the bedrooms has french doors leading to a deck to enjoy your morning coffee or relax at night. Recessed lighting throughout. New oil tank 12/16. This home is perfect and ready to move into! Make your appointment today.
Location
State PA
County Delaware
Area Ridley Twp (10438)
Zoning RES
Rooms
Other Rooms Living Room, Dining Room, Primary Bedroom, Bedroom 2, Kitchen, Bedroom 1, Laundry
Basement Full, Unfinished
Interior
Interior Features Primary Bath(s), Kitchen - Eat-In
Hot Water Electric
Heating Oil, Hot Water
Cooling None
Flooring Wood
Equipment Built-In Range, Oven - Self Cleaning, Dishwasher, Disposal, Energy Efficient Appliances, Built-In Microwave
Fireplace N
Window Features Replacement
Appliance Built-In Range, Oven - Self Cleaning, Dishwasher, Disposal, Energy Efficient Appliances, Built-In Microwave
Heat Source Oil
Laundry Main Floor
Exterior
Exterior Feature Deck(s), Porch(es)
Garage Spaces 4.0
Utilities Available Cable TV
Water Access N
Roof Type Shingle
Accessibility None
Porch Deck(s), Porch(es)
Total Parking Spaces 4
Garage Y
Building
Lot Description Front Yard, Rear Yard
Story 2
Sewer Public Sewer
Water Public
Architectural Style Colonial
Level or Stories 2
Additional Building Above Grade
New Construction N
Schools
School District Ridley
Others
Senior Community No
Tax ID 38-04-00885-00
Ownership Fee Simple
Acceptable Financing Conventional, VA, FHA 203(b)
Listing Terms Conventional, VA, FHA 203(b)
Financing Conventional,VA,FHA 203(b)
Read Less Info
Want to know what your home might be worth? Contact us for a FREE valuation!

Our team is ready to help you sell your home for the highest possible price ASAP

Bought with Henry O'Neill • C-21 Executive Group







