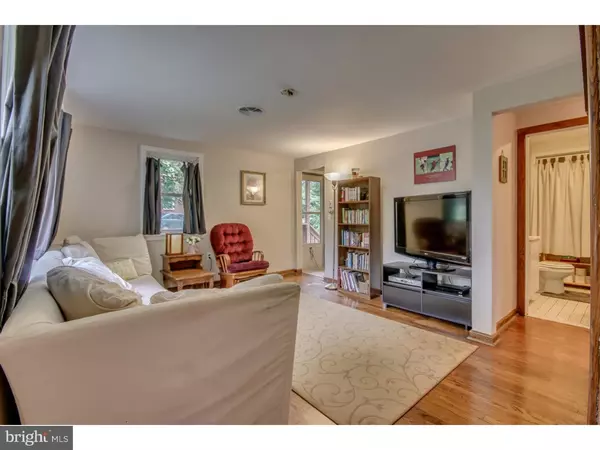$260,000
$269,900
3.7%For more information regarding the value of a property, please contact us for a free consultation.
4 Beds
1 Bath
1,250 SqFt
SOLD DATE : 09/29/2016
Key Details
Sold Price $260,000
Property Type Single Family Home
Sub Type Detached
Listing Status Sold
Purchase Type For Sale
Square Footage 1,250 sqft
Price per Sqft $208
Subdivision None Available
MLS Listing ID 1003930177
Sold Date 09/29/16
Style Cape Cod
Bedrooms 4
Full Baths 1
HOA Y/N N
Abv Grd Liv Area 1,250
Originating Board TREND
Year Built 1940
Annual Tax Amount $3,532
Tax Year 2016
Lot Size 4,182 Sqft
Acres 0.1
Lot Dimensions 40X100
Property Description
Charming 1.5 Story Cape Code style home located in one of the sought after areas of Media. This bright and cheery 3/4 bedroom 1 bathroom home has been freshly painted, well maintained and lovingly cared for. Features large new windows flooding the home with natural sunlight, newer roof, central air and heater, gorgeous hardwood floors. Spacious bright Living Room, a large Dining Room, and updated kitchen with newer appliances, dishwasher and gas cooking. Master bedroom with his and her closets. Two additional good size bedrooms and a full bath. The upper level includes an additional large bedroom & play area with built-in storage. Lower level features a full unfinished basement with laundry facilities an outside entrance through bilco door. Comfortable a cozy front porch. Great back yard with large new shed! Excellent location just minutes to the borough for shopping & dining. Close to major roads. Public transportation is easily accessible, close proximity to Philadelphia, and the PHL airport - This home is located in the award winning Rose Tree Media School District walking distance to Rose Tree elementary and the Walden School. Don't delay, schedule your appointment today!
Location
State PA
County Delaware
Area Upper Providence Twp (10435)
Zoning RESID
Rooms
Other Rooms Living Room, Dining Room, Primary Bedroom, Bedroom 2, Bedroom 3, Kitchen, Bedroom 1, Laundry
Basement Full, Unfinished
Interior
Hot Water Natural Gas
Heating Gas, Hot Water
Cooling Central A/C
Flooring Wood, Fully Carpeted
Fireplace N
Heat Source Natural Gas
Laundry Lower Floor
Exterior
Exterior Feature Patio(s), Porch(es)
Water Access N
Roof Type Pitched
Accessibility None
Porch Patio(s), Porch(es)
Garage N
Building
Lot Description Level, Front Yard, Rear Yard
Story 1.5
Sewer Public Sewer
Water Public
Architectural Style Cape Cod
Level or Stories 1.5
Additional Building Above Grade
New Construction N
Schools
Elementary Schools Rose Tree
Middle Schools Springton Lake
High Schools Penncrest
School District Rose Tree Media
Others
Senior Community No
Tax ID 35-00-01942-00
Ownership Fee Simple
Acceptable Financing Conventional, VA, FHA 203(b)
Listing Terms Conventional, VA, FHA 203(b)
Financing Conventional,VA,FHA 203(b)
Read Less Info
Want to know what your home might be worth? Contact us for a FREE valuation!

Our team is ready to help you sell your home for the highest possible price ASAP

Bought with Nicole Christie • Weichert Realtors







