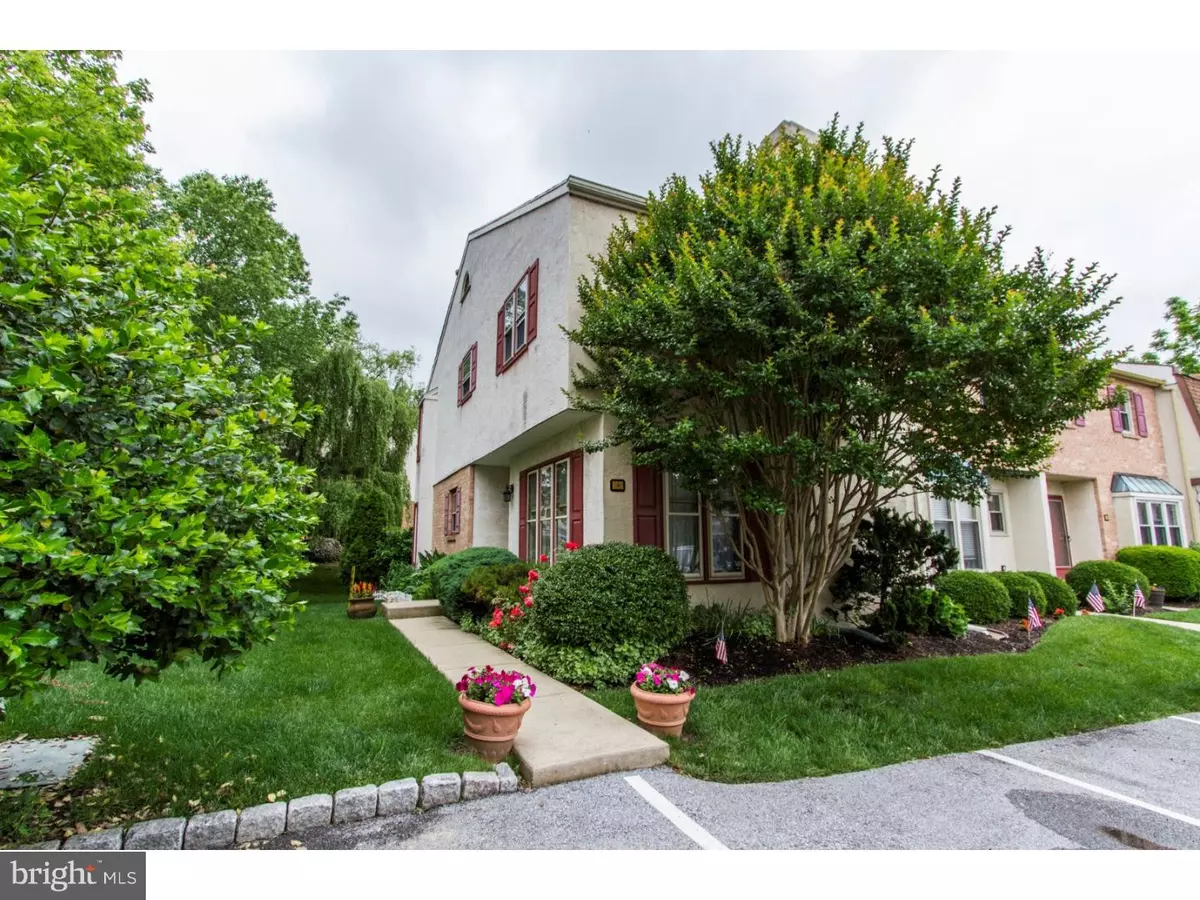$271,000
$269,900
0.4%For more information regarding the value of a property, please contact us for a free consultation.
3 Beds
3 Baths
1,583 SqFt
SOLD DATE : 07/18/2016
Key Details
Sold Price $271,000
Property Type Townhouse
Sub Type Interior Row/Townhouse
Listing Status Sold
Purchase Type For Sale
Square Footage 1,583 sqft
Price per Sqft $171
Subdivision Village Of Rose Tr
MLS Listing ID 1003924545
Sold Date 07/18/16
Style Colonial
Bedrooms 3
Full Baths 2
Half Baths 1
HOA Fees $160/mo
HOA Y/N Y
Abv Grd Liv Area 1,583
Originating Board TREND
Year Built 1984
Annual Tax Amount $4,407
Tax Year 2016
Lot Size 784 Sqft
Acres 0.02
Lot Dimensions 0 X 0
Property Description
Bright sunny end unit located in the sought after Villages of Rose Tree. The entry gives this townhome the feel of a center hall colonial with Dining Room to the right with wood burning fireplace for all those special holiday parties (This is the formal Living Room, but owner uses it as Dining Room). The Powder Room at the rear of this entry features a new vanity top, crown molding and chair rail. The Kitchen, which was renovated in 2005 with additional up-dates in 2016. The Kitchen flows into the Breakfast area and Great Room. The Breakfast area has sliders that overlook the oversized deck which enjoys the afternoon shade provided by the lovely weeping willow. Enjoy all of the summer concerts and events at Rose Tree Park without leaving the comfort of home. The turned staircase fro the Great Room takes you to the second level which features the large Master Bedroom with sitting area and en suite with oversized shower. Two additional nicely sized bedrooms and up-dated Hall Bathroom completes this level. The finished lower level is the perfect area for entertaining with built-in wet bar, The 52" TV remains. Under counter refrigerator is "AS IS" SEE DOCUMENTS FOR UPDATES.
Location
State PA
County Delaware
Area Upper Providence Twp (10435)
Zoning RESID
Direction Southeast
Rooms
Other Rooms Living Room, Dining Room, Primary Bedroom, Bedroom 2, Kitchen, Family Room, Bedroom 1, Other, Attic
Basement Full
Interior
Interior Features Primary Bath(s), Ceiling Fan(s), Wet/Dry Bar, Stall Shower
Hot Water Natural Gas
Heating Gas, Forced Air
Cooling Central A/C
Flooring Wood, Fully Carpeted, Tile/Brick
Fireplaces Number 1
Fireplaces Type Brick
Equipment Built-In Range, Oven - Self Cleaning, Dishwasher, Disposal
Fireplace Y
Appliance Built-In Range, Oven - Self Cleaning, Dishwasher, Disposal
Heat Source Natural Gas
Laundry Basement
Exterior
Exterior Feature Deck(s)
Garage Spaces 2.0
Utilities Available Cable TV
Water Access N
Roof Type Pitched,Shingle
Accessibility None
Porch Deck(s)
Total Parking Spaces 2
Garage N
Building
Lot Description Level, Front Yard, Rear Yard, SideYard(s)
Story 2
Foundation Concrete Perimeter
Sewer Public Sewer
Water Public
Architectural Style Colonial
Level or Stories 2
Additional Building Above Grade
New Construction N
Schools
Elementary Schools Rose Tree
Middle Schools Springton Lake
High Schools Penncrest
School District Rose Tree Media
Others
HOA Fee Include Common Area Maintenance,Lawn Maintenance,Snow Removal,Trash
Senior Community No
Tax ID 35-00-00574-88
Ownership Fee Simple
Acceptable Financing Conventional
Listing Terms Conventional
Financing Conventional
Read Less Info
Want to know what your home might be worth? Contact us for a FREE valuation!

Our team is ready to help you sell your home for the highest possible price ASAP

Bought with Frank May Jr. • Coldwell Banker Realty







