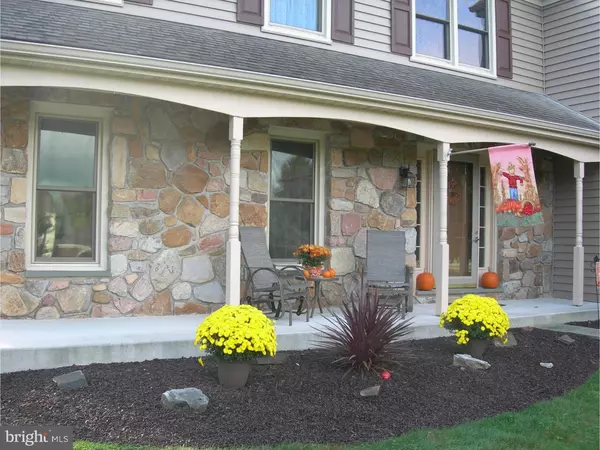$485,000
$515,000
5.8%For more information regarding the value of a property, please contact us for a free consultation.
4 Beds
3 Baths
2,600 SqFt
SOLD DATE : 06/28/2017
Key Details
Sold Price $485,000
Property Type Single Family Home
Sub Type Detached
Listing Status Sold
Purchase Type For Sale
Square Footage 2,600 sqft
Price per Sqft $186
Subdivision None Available
MLS Listing ID 1003921435
Sold Date 06/28/17
Style Colonial
Bedrooms 4
Full Baths 2
Half Baths 1
HOA Y/N N
Abv Grd Liv Area 2,600
Originating Board TREND
Year Built 1988
Annual Tax Amount $5,287
Tax Year 2017
Lot Size 1.904 Acres
Acres 1.9
Lot Dimensions 237X387
Property Description
Prepare to be impressed with the condition of this beautifully maintained & updated home! Where else will you find a gem like this on almost 2 acres in the Thornbury section of Glen Mills? At first, you'll be impressed with the professionally landscaped yard as you approach the front door. Brand new beautiful vinyl siding was installed in Oct 2016 & covers each side of this home! Enter & find a 2-story foyer with tile floor. Your first surprise will be a cozy office just off the foyer with windows facing the front yard. Go to your left to the formal Living Room with crown molding (surround sound speaker wires included). Then, enter the Dining Room with dark hardwood flooring, crown molding & wall frames. Nicely-sized eat-in Kitchen has tile floors & backsplash. Check out the Family Room with a beautiful, wood-burning, stone fireplace & huge 8' slider to rear patio. Convenient Laundry Area with door to side yard & Powder Room complete this level. Be sure to check out the clean, oversized garage before you leave. Second floor has the Master Bedroom, three other generous bedrooms & a hall bathroom. Master Bedroom has a walk-in closet plus another closet. A cool bonus is a 9'x 6' sitting area that overlooks the foyer! You may want to enclose that into an additional walk-in closet! Master Bathroom has tile floors & stall shower, jetted tub & double bowl sink. All four bedrooms have ceiling fans. Go back downstairs to the basement & find a few more surprises! First is a finished room perfect for an office or "Mancave". Shelving used as a pantry for additional storage. We dare you to find a cleaner basement than what you're about to see! Dry, painted walls will beg you to finish it the way you want. Outside, you'll be even more impressed with an amazing, private yard with beautiful Trex deck with upgraded rails & a brick Patio. New roof was installed with 30-year shingles in 2011. Other recent upgrades include all exterior wood being capped with aluminum, new gutters & all windows replaced! Sellers decided to remove ALL stucco in Oct 2016 by a licensed professional contractor! They had All damaged wood & sheathing replaced then wrapped it all w/ DuPont Tyvek house wrap. New flashing was installed where needed & CertainTeed Monogram Vinyl Siding gave the finishing touch! This home looks brand new & gives you the peace of mind that everything is safe, solid and well protected!
Location
State PA
County Delaware
Area Thornbury Twp (10444)
Zoning RES
Rooms
Other Rooms Living Room, Dining Room, Primary Bedroom, Bedroom 2, Bedroom 3, Kitchen, Family Room, Bedroom 1, Laundry, Other, Attic
Basement Full, Unfinished, Drainage System
Interior
Interior Features Primary Bath(s), Ceiling Fan(s), Kitchen - Eat-In
Hot Water Electric
Heating Electric, Forced Air
Cooling Central A/C
Flooring Wood, Fully Carpeted, Vinyl, Tile/Brick
Fireplaces Number 1
Fireplaces Type Stone
Equipment Built-In Range, Oven - Self Cleaning, Dishwasher, Refrigerator, Disposal
Fireplace Y
Window Features Replacement
Appliance Built-In Range, Oven - Self Cleaning, Dishwasher, Refrigerator, Disposal
Heat Source Electric
Laundry Main Floor
Exterior
Exterior Feature Deck(s), Patio(s), Porch(es)
Parking Features Inside Access, Garage Door Opener, Oversized
Garage Spaces 5.0
Fence Other
Utilities Available Cable TV
Water Access N
Roof Type Pitched,Shingle
Accessibility None
Porch Deck(s), Patio(s), Porch(es)
Attached Garage 2
Total Parking Spaces 5
Garage Y
Building
Lot Description Corner, Level, Open, Front Yard, Rear Yard, SideYard(s)
Story 2
Foundation Concrete Perimeter
Sewer On Site Septic
Water Public
Architectural Style Colonial
Level or Stories 2
Additional Building Above Grade, Shed
Structure Type Cathedral Ceilings
New Construction N
Others
Senior Community No
Tax ID 44-00-00023-05
Ownership Fee Simple
Acceptable Financing Conventional
Listing Terms Conventional
Financing Conventional
Read Less Info
Want to know what your home might be worth? Contact us for a FREE valuation!

Our team is ready to help you sell your home for the highest possible price ASAP

Bought with Mariel A Gniewoz • RE/MAX Realty Group-Lansdale







