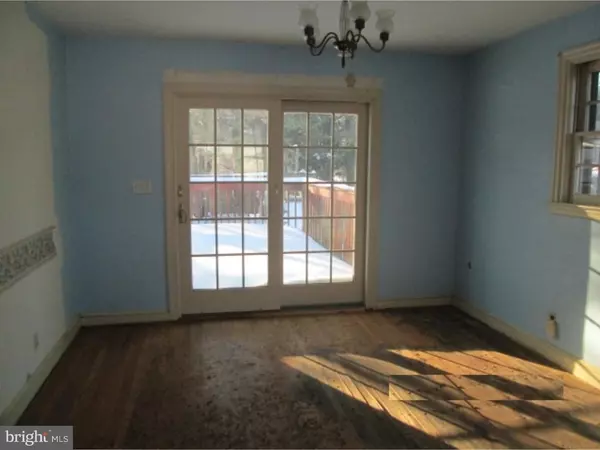$110,000
$113,300
2.9%For more information regarding the value of a property, please contact us for a free consultation.
4 Beds
2 Baths
1,508 SqFt
SOLD DATE : 03/18/2016
Key Details
Sold Price $110,000
Property Type Single Family Home
Sub Type Detached
Listing Status Sold
Purchase Type For Sale
Square Footage 1,508 sqft
Price per Sqft $72
Subdivision None Available
MLS Listing ID 1003912429
Sold Date 03/18/16
Style Colonial
Bedrooms 4
Full Baths 1
Half Baths 1
HOA Y/N N
Abv Grd Liv Area 1,508
Originating Board TREND
Year Built 1948
Annual Tax Amount $8,060
Tax Year 2016
Lot Size 6,926 Sqft
Acres 0.16
Lot Dimensions 52X110
Property Description
Restore this fine home to its full potential. Enter through the covered porch. The living room features hardwood floors and fireplace. The traditional dining room has a French door overlooking the deck and rear yard. The kitchen and half bath complete the first floor. Upstairs there are 4 bedrooms and a full Bath. The garage and basement complete this fine home. Buyer is responsible for both sides of transfer tax and township Use and Occupancy certificated for resale.
Location
State PA
County Delaware
Area Upper Darby Twp (10416)
Zoning R
Rooms
Other Rooms Living Room, Dining Room, Primary Bedroom, Bedroom 2, Bedroom 3, Kitchen, Family Room, Bedroom 1
Basement Full
Interior
Hot Water Electric
Heating Gas, Forced Air
Cooling Central A/C
Fireplaces Number 1
Fireplace Y
Heat Source Natural Gas
Laundry Basement
Exterior
Garage Spaces 1.0
Water Access N
Accessibility None
Total Parking Spaces 1
Garage N
Building
Story 2
Sewer Public Sewer
Water Public
Architectural Style Colonial
Level or Stories 2
Additional Building Above Grade
New Construction N
Schools
School District Upper Darby
Others
Senior Community No
Tax ID 16-11-01376-00
Ownership Fee Simple
Special Listing Condition REO (Real Estate Owned)
Read Less Info
Want to know what your home might be worth? Contact us for a FREE valuation!

Our team is ready to help you sell your home for the highest possible price ASAP

Bought with Marianne Conley • Long & Foster Real Estate, Inc.







