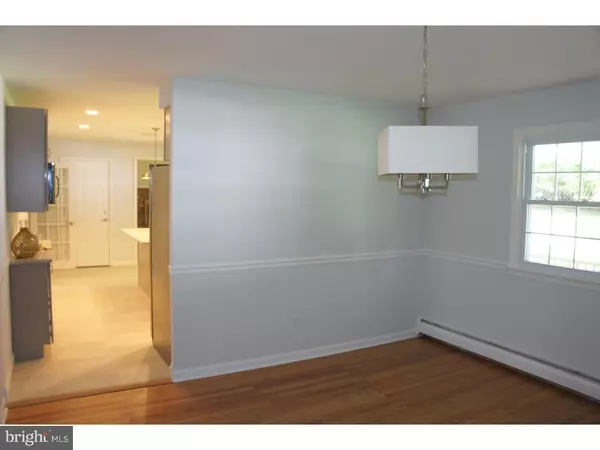$485,000
$495,000
2.0%For more information regarding the value of a property, please contact us for a free consultation.
4 Beds
3 Baths
0.96 Acres Lot
SOLD DATE : 06/30/2016
Key Details
Sold Price $485,000
Property Type Single Family Home
Sub Type Detached
Listing Status Sold
Purchase Type For Sale
Subdivision None Available
MLS Listing ID 1003911377
Sold Date 06/30/16
Style Colonial
Bedrooms 4
Full Baths 2
Half Baths 1
HOA Y/N N
Originating Board TREND
Year Built 1953
Annual Tax Amount $5,880
Tax Year 2016
Lot Size 0.960 Acres
Acres 0.96
Lot Dimensions 331X111IRRG
Property Description
4 Bedroom, 2.5 Bath Spacious Colonial on a 1 Acre Level Lot. Interior Features Gourmet Granite KIT, Stylish Modern Baths, Hardwoods Floors, sunken Family Room with fireplace and so much more. Enjoy entertaining in the level yard with back covered Porch overlooking the mature landscape. Other top features/upgrades include new lighting fixtures, new roof, new windows, new stainless steel appliances, walkout Basement and 2-c Garage. This is truly a wonderful home in a convenient location within minutes of Train Station, Ridley Creek State Park, Linvilla Orchards, and downtown Media which offers fabulous restaurants, shopping boutiques, and entertainment. Also located within 20 -30 minutes of Center City Philadelphia, Philadelphia International Airport, Wilmington, and bridges to New Jersey.
Location
State PA
County Delaware
Area Middletown Twp (10427)
Zoning RESID
Rooms
Other Rooms Living Room, Dining Room, Primary Bedroom, Bedroom 2, Bedroom 3, Kitchen, Family Room, Bedroom 1, Laundry, Other, Attic
Basement Full, Unfinished
Interior
Interior Features Primary Bath(s), Kitchen - Island, Ceiling Fan(s), Breakfast Area
Hot Water Oil, S/W Changeover
Heating Oil, Hot Water
Cooling Central A/C
Flooring Wood, Tile/Brick
Fireplaces Number 1
Fireplaces Type Brick
Equipment Built-In Range, Dishwasher, Disposal, Built-In Microwave
Fireplace Y
Window Features Replacement
Appliance Built-In Range, Dishwasher, Disposal, Built-In Microwave
Heat Source Oil
Laundry Basement
Exterior
Exterior Feature Porch(es)
Garage Spaces 5.0
Water Access N
Roof Type Pitched,Shingle
Accessibility None
Porch Porch(es)
Attached Garage 2
Total Parking Spaces 5
Garage Y
Building
Lot Description Corner, Level, Open, Front Yard, Rear Yard, SideYard(s)
Story 2
Sewer Public Sewer
Water Well
Architectural Style Colonial
Level or Stories 2
New Construction N
Schools
Elementary Schools Indian Lane
Middle Schools Springton Lake
High Schools Penncrest
School District Rose Tree Media
Others
Senior Community No
Tax ID 27-00-00929-01
Ownership Fee Simple
Acceptable Financing Conventional, VA, FHA 203(b)
Listing Terms Conventional, VA, FHA 203(b)
Financing Conventional,VA,FHA 203(b)
Read Less Info
Want to know what your home might be worth? Contact us for a FREE valuation!

Our team is ready to help you sell your home for the highest possible price ASAP

Bought with Joseph Smogard • Keller Williams Main Line







