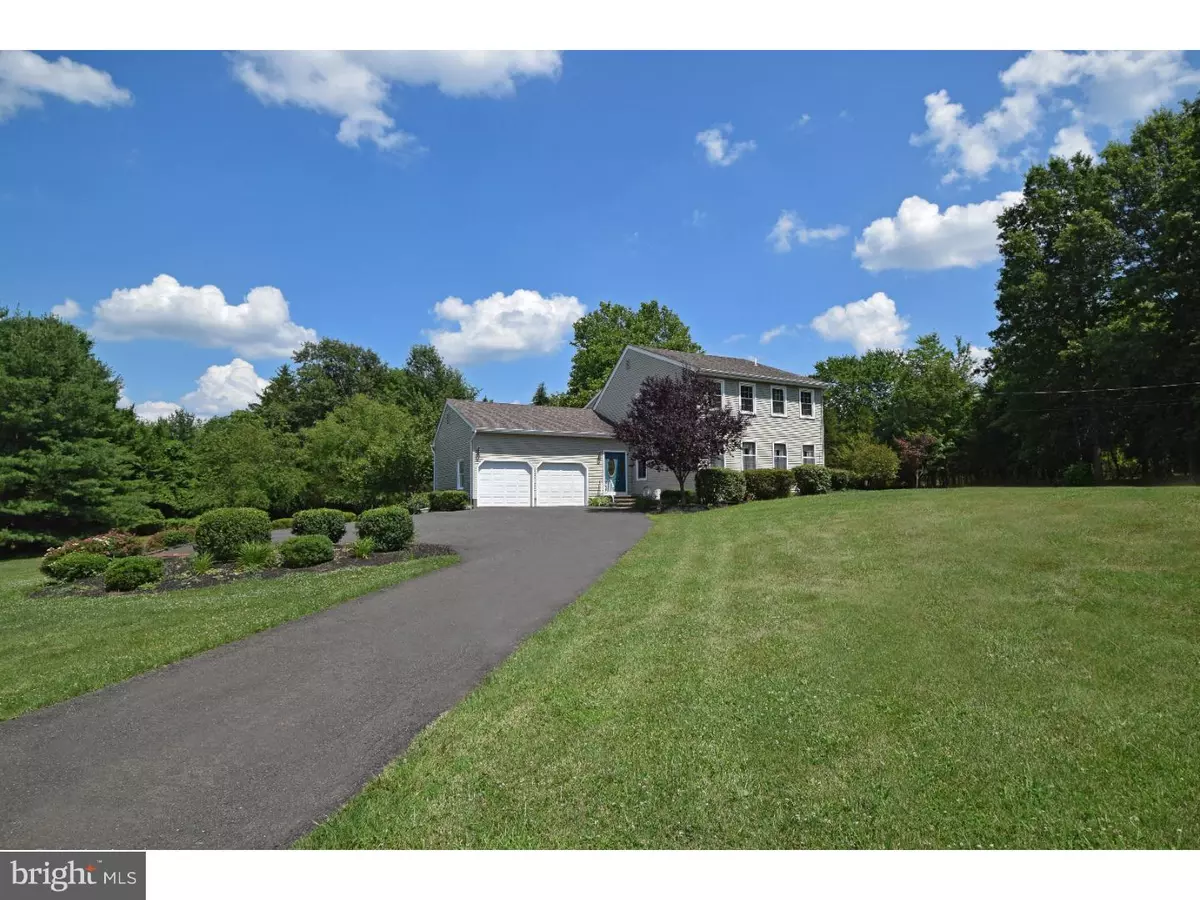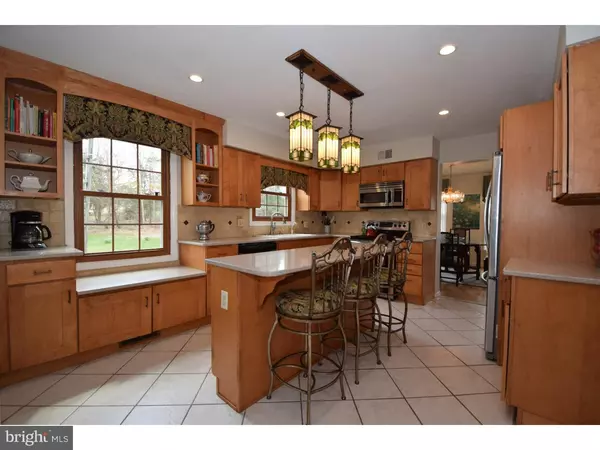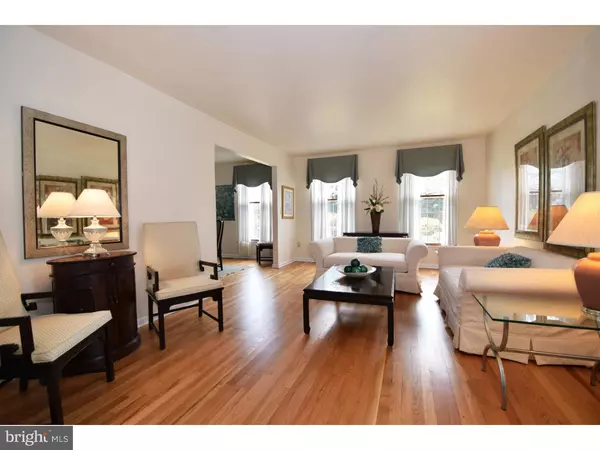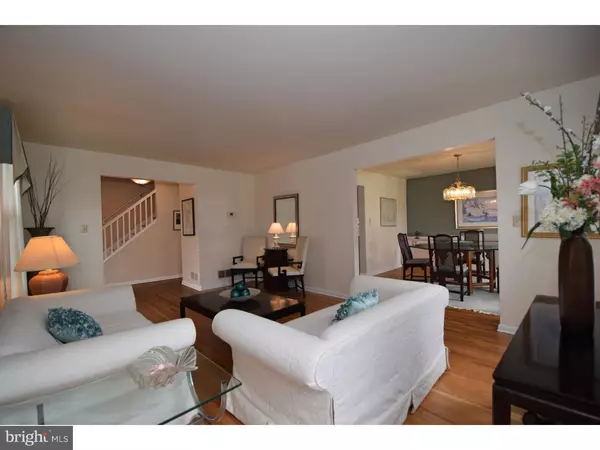$440,000
$449,900
2.2%For more information regarding the value of a property, please contact us for a free consultation.
3 Beds
4 Baths
2,993 SqFt
SOLD DATE : 10/28/2016
Key Details
Sold Price $440,000
Property Type Single Family Home
Sub Type Detached
Listing Status Sold
Purchase Type For Sale
Square Footage 2,993 sqft
Price per Sqft $147
Subdivision Sourlands
MLS Listing ID 1003906165
Sold Date 10/28/16
Style Colonial
Bedrooms 3
Full Baths 3
Half Baths 1
HOA Y/N N
Abv Grd Liv Area 1,993
Originating Board TREND
Year Built 1980
Annual Tax Amount $10,382
Tax Year 2016
Lot Size 1.858 Acres
Acres 1.86
Lot Dimensions 261 X 310
Property Description
Near Hopewell, Flemington and Ringoes. Captivating, impeccably updated Colonial perched on a bucolic knoll. Owners have made substantial recent improvements, such as a fully renovated designer center-isle kitchen with quality solid wood cabinets, Silestone counters, top-notch stainless appliances, tumbled tiled backsplashes and artwork lighting. A totally finished lower level with 2 separate offices, entertainment room, full bath, granite wet-bar kitchenette, cork flooring and ample recessed lighting. 2 completely revitalized luxury bathrooms. The opulent master bath has a large walk-in glass doored shower, granite two-sink vanity and separate jetted tub. The master bedroom has 2 large walk-in closets. Polished hardwood floors in most public and private rooms. Lots of ambient light. Flexible floorplan and neutral d cor. All together this home invites you to just enjoy and relax. Family room features brick raised hearth fireplace with insert, built-in bookcases and atrium door to private shaded rear deck. New roof 2009. New heating and air condition systems 2015. 10 minutes to Flemington, 20 minutes Princeton. 5 minutes to 2 golf courses. Top notch school district.
Location
State NJ
County Hunterdon
Area East Amwell Twp (21008)
Zoning VAL
Rooms
Other Rooms Living Room, Dining Room, Primary Bedroom, Bedroom 2, Kitchen, Family Room, Bedroom 1, Laundry, Other
Basement Full, Fully Finished
Interior
Interior Features Primary Bath(s), Kitchen - Island, Ceiling Fan(s), Stain/Lead Glass, WhirlPool/HotTub, Central Vacuum, Wet/Dry Bar, Stall Shower, Kitchen - Eat-In
Hot Water Electric
Heating Heat Pump - Electric BackUp
Cooling Central A/C
Flooring Wood, Tile/Brick
Fireplaces Number 1
Equipment Built-In Range, Oven - Self Cleaning, Dishwasher, Refrigerator, Energy Efficient Appliances, Built-In Microwave
Fireplace Y
Window Features Energy Efficient
Appliance Built-In Range, Oven - Self Cleaning, Dishwasher, Refrigerator, Energy Efficient Appliances, Built-In Microwave
Laundry Main Floor
Exterior
Exterior Feature Deck(s), Patio(s), Porch(es)
Parking Features Inside Access, Garage Door Opener
Garage Spaces 5.0
Utilities Available Cable TV
Water Access N
Roof Type Pitched
Accessibility None
Porch Deck(s), Patio(s), Porch(es)
Attached Garage 2
Total Parking Spaces 5
Garage Y
Building
Lot Description Open
Story 2
Sewer On Site Septic
Water Well
Architectural Style Colonial
Level or Stories 2
Additional Building Above Grade, Below Grade
New Construction N
Schools
High Schools Hunterdon Central
School District Hunterdon Central Regiona Schools
Others
Senior Community No
Tax ID 08-00034-00002 06
Ownership Fee Simple
Read Less Info
Want to know what your home might be worth? Contact us for a FREE valuation!

Our team is ready to help you sell your home for the highest possible price ASAP

Bought with Courtney J Orlando • Keller Williams Towne Square Realty







