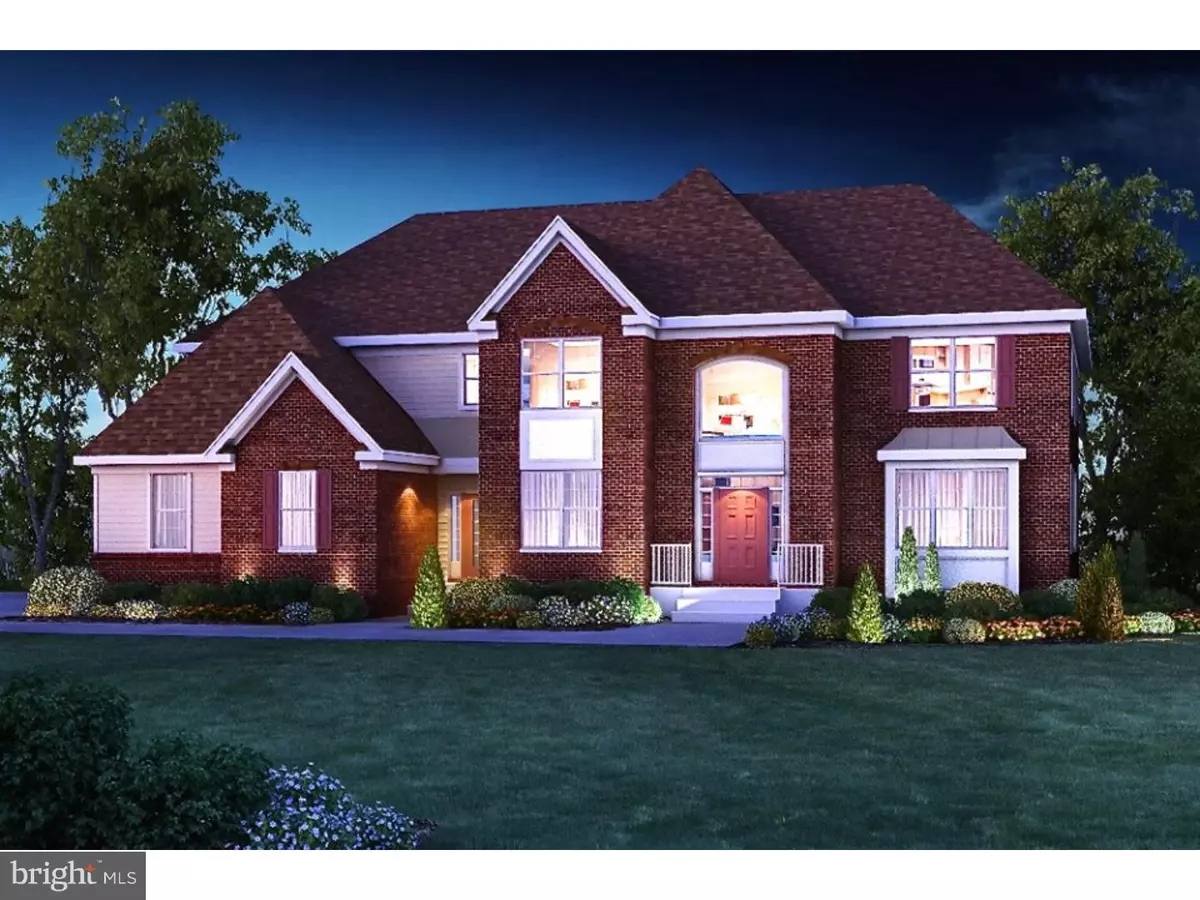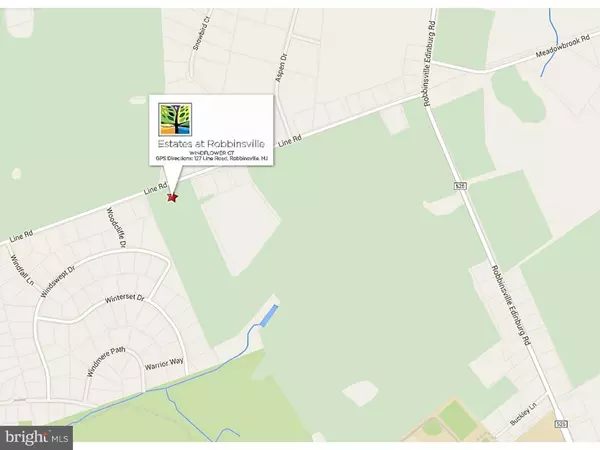$940,000
$949,990
1.1%For more information regarding the value of a property, please contact us for a free consultation.
4 Beds
4 Baths
4,162 SqFt
SOLD DATE : 11/17/2016
Key Details
Sold Price $940,000
Property Type Single Family Home
Sub Type Detached
Listing Status Sold
Purchase Type For Sale
Square Footage 4,162 sqft
Price per Sqft $225
Subdivision Ests At Robbinsville
MLS Listing ID 1003888591
Sold Date 11/17/16
Style Colonial
Bedrooms 4
Full Baths 3
Half Baths 1
HOA Fees $60/mo
HOA Y/N Y
Abv Grd Liv Area 4,162
Originating Board TREND
Year Built 2016
Tax Year 2016
Lot Size 0.872 Acres
Acres 0.87
Lot Dimensions 204X195
Property Description
New Construction! ***Upgraded MODEL Home for Sale*** LAST HOME LEFT AT THE ESTATES AT ROBBINSVILLE DEVELOPMENT. Model Home List Price includes Optional Sunroom & all Upgrades. Leyton is the largest of the models at ''Estates at Robbinsville". Dramatic angled front staircase anchors a grand floor plan which includes lg rooms & unique spaces as a large walk-in pantry & optional butlers pantry. A second front entrance is unique to this model. Private front study, formal LR & DR w high ceilings enhance this homes open, airy feeling. Large & upgraded kitchen features a center Island & an adjacent breakfast area opening to the two story family room w gas fire place, coffered ceilings, bar area and access to a convenient rear stairs. Every room is professionally painted in Today's colors picked by professional decorators. Beautiful Park Brown color upgraded wood floors throughout first floor contrast fresh and bright gourmet kitchen. Upstairs, lavish Master Bedrm suite feature roomy walk-in closets, large & luxurious master bath w soaking tub & upgraded tile. Other highlights include a powder room off the foyer, beautiful "princess suite", Jack & Jill bath plus convenient 2nd story Laundry Room. Full Basement with optional 9 ft walls and rough plumbing for future bath.
Location
State NJ
County Mercer
Area Robbinsville Twp (21112)
Zoning RESID
Direction Northeast
Rooms
Other Rooms Living Room, Dining Room, Primary Bedroom, Bedroom 2, Bedroom 3, Kitchen, Family Room, Bedroom 1, Laundry, Other, Attic
Basement Full, Unfinished
Interior
Interior Features Primary Bath(s), Kitchen - Island, Butlers Pantry, Ceiling Fan(s), Stall Shower, Kitchen - Eat-In
Hot Water Natural Gas
Heating Gas, Forced Air
Cooling Central A/C
Flooring Wood, Fully Carpeted, Tile/Brick
Fireplaces Number 1
Equipment Cooktop, Oven - Wall
Fireplace Y
Appliance Cooktop, Oven - Wall
Heat Source Natural Gas
Laundry Upper Floor
Exterior
Parking Features Inside Access, Garage Door Opener, Oversized
Garage Spaces 4.0
Water Access N
Roof Type Shingle
Accessibility None
Total Parking Spaces 4
Garage N
Building
Lot Description Corner, Level, Rear Yard, SideYard(s)
Story 2
Foundation Concrete Perimeter
Sewer Public Sewer
Water Public
Architectural Style Colonial
Level or Stories 2
Additional Building Above Grade
Structure Type 9'+ Ceilings
New Construction Y
Schools
School District Robbinsville Twp
Others
Pets Allowed Y
HOA Fee Include Common Area Maintenance
Senior Community No
Tax ID 12-00005 07-00068
Ownership Fee Simple
Acceptable Financing Conventional
Listing Terms Conventional
Financing Conventional
Pets Allowed Case by Case Basis
Read Less Info
Want to know what your home might be worth? Contact us for a FREE valuation!

Our team is ready to help you sell your home for the highest possible price ASAP

Bought with Maria A Polcari • Smires & Associates







