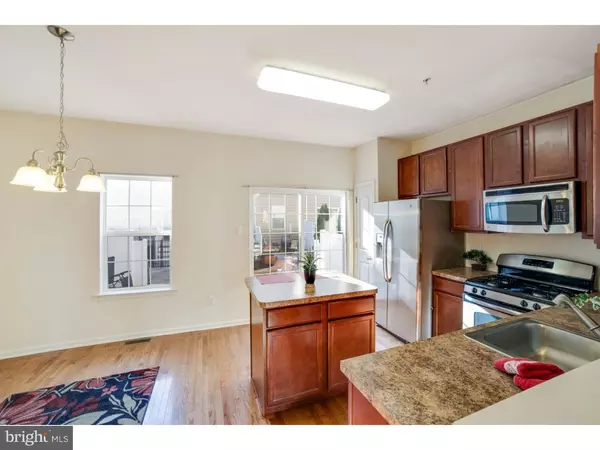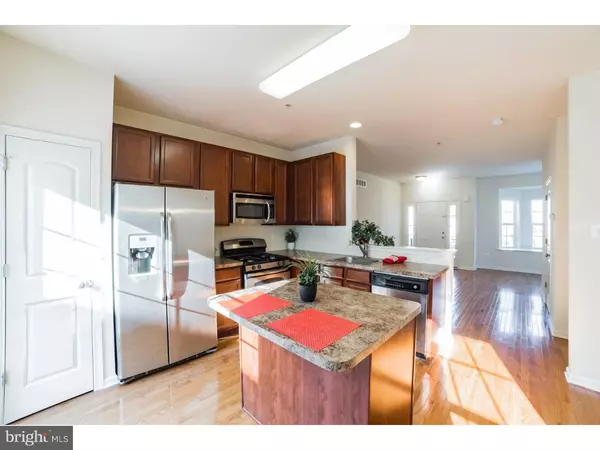$257,000
$267,000
3.7%For more information regarding the value of a property, please contact us for a free consultation.
3 Beds
3 Baths
1,556 SqFt
SOLD DATE : 02/16/2016
Key Details
Sold Price $257,000
Property Type Townhouse
Sub Type End of Row/Townhouse
Listing Status Sold
Purchase Type For Sale
Square Footage 1,556 sqft
Price per Sqft $165
Subdivision Carriage Hill
MLS Listing ID 1003880263
Sold Date 02/16/16
Style Colonial
Bedrooms 3
Full Baths 2
Half Baths 1
HOA Fees $153/mo
HOA Y/N Y
Abv Grd Liv Area 1,212
Originating Board TREND
Year Built 2012
Annual Tax Amount $4,403
Tax Year 2015
Lot Size 436 Sqft
Acres 0.01
Lot Dimensions 32 X 20
Property Description
New Listing and priced to sell! One of the prettiest locations in the neighborhood, off the beaten path in a quiet location. Don't miss this European style End-Unit townhome living with 3 bedrooms, 2-1/2 bathrooms and a finished lower level. Shows like new! The main floor features 9' ceilings and gleaming hardwood flooring throughout. The living room is complimented with a picturesque bay window. The modern kitchen offers 42" kitchen cabinets, a kitchen island, stainless steel appliances, pantry and sliding doors leading to your back patio and courtyard. Upstairs offers an owner's suite with walk-in closet, bathroom with double sink vanity. 2 additional bedrooms and a hall bathroom complete the 2nd floor. The finished lower level is a fabulous location for entertaining, including a family room, and an oversized laundry room and storage area. The home won't last long. Parking also available at your front door!! Adjacent to the community is a new park featuring a club house, basketball courts, baseball and soccer fields. The Overlook at Carriage Hill is located just minutes from popular Doylestown, with an abundance of shopping, dining, museums and Peace Valley Park.
Location
State PA
County Bucks
Area Plumstead Twp (10134)
Zoning R1A
Rooms
Other Rooms Living Room, Dining Room, Primary Bedroom, Bedroom 2, Kitchen, Family Room, Bedroom 1
Basement Full
Interior
Interior Features Primary Bath(s), Kitchen - Island, Butlers Pantry, Kitchen - Eat-In
Hot Water Natural Gas
Heating Gas, Forced Air
Cooling Central A/C
Flooring Wood, Fully Carpeted
Equipment Oven - Self Cleaning, Dishwasher, Disposal, Energy Efficient Appliances, Built-In Microwave
Fireplace N
Appliance Oven - Self Cleaning, Dishwasher, Disposal, Energy Efficient Appliances, Built-In Microwave
Heat Source Natural Gas
Laundry Basement
Exterior
Water Access N
Roof Type Shingle
Accessibility None
Garage N
Building
Story 2
Foundation Concrete Perimeter
Sewer Public Sewer
Water Public
Architectural Style Colonial
Level or Stories 2
Additional Building Above Grade, Below Grade
Structure Type 9'+ Ceilings
New Construction N
Schools
Elementary Schools Groveland
Middle Schools Tohickon
High Schools Central Bucks High School West
School District Central Bucks
Others
Pets Allowed Y
HOA Fee Include Common Area Maintenance,Ext Bldg Maint,Lawn Maintenance,Snow Removal,Trash
Senior Community No
Tax ID 34-008-475
Ownership Fee Simple
Pets Allowed Case by Case Basis
Read Less Info
Want to know what your home might be worth? Contact us for a FREE valuation!

Our team is ready to help you sell your home for the highest possible price ASAP

Bought with Susan M Murphy • RE/MAX Properties - Newtown







