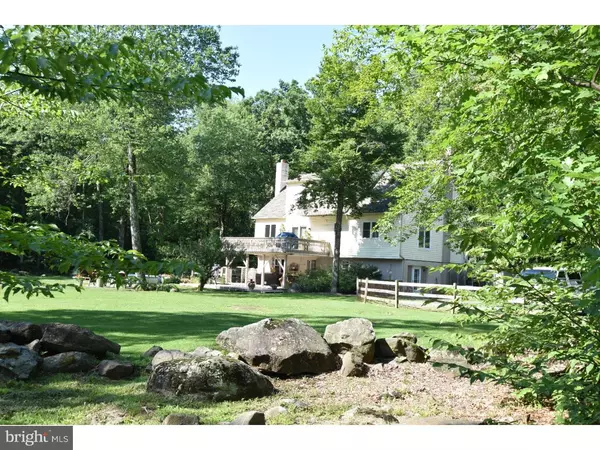$415,000
$447,000
7.2%For more information regarding the value of a property, please contact us for a free consultation.
4 Beds
4 Baths
2,971 SqFt
SOLD DATE : 10/31/2016
Key Details
Sold Price $415,000
Property Type Single Family Home
Sub Type Detached
Listing Status Sold
Purchase Type For Sale
Square Footage 2,971 sqft
Price per Sqft $139
Subdivision None Available
MLS Listing ID 1003878141
Sold Date 10/31/16
Style Colonial,Bi-level
Bedrooms 4
Full Baths 3
Half Baths 1
HOA Y/N N
Abv Grd Liv Area 2,088
Originating Board TREND
Year Built 1974
Annual Tax Amount $5,624
Tax Year 2016
Lot Size 10.066 Acres
Acres 10.07
Lot Dimensions 10.07 AC
Property Description
Searching for exceptional value in a rural setting? Consider this stunning remodeled home inside and outside. 10+ acre oasis of a retreat for your new lifestyle. Serene setting of picturesque ponds with an added fountain to add to the ambiance. Driveway comes off a private road with a lane leading to the home and with a detached heated, oversized 3 car garage. Plenty of guest parking by the home. Meandering sidewalk is lit by a post light to incredible slate patio, perfect to entertain your guests beside a fire. Inviting stone/vinyl/stucco/exterior dressing. Glass double doors lead to the foyer with an alcove perfect for decorating. Slate flooring at entry with attractive wood stairs and distinctive railing all the way to the 2nd floor. Life sized windows surround the home for a sun drenched home throughout. Living and dining area is open for easy entertaining. Granite counter tops, stainless tiled backsplash, porcelain flooring, 42" cherry stained cabinetry with open soffits, island with Jenn Air gas cooking and breakfast bar in granite; all with a good lighting package. 1st and 2nd floor have central air conditioning. Four zoned heating. Two master bedrooms. 2nd floor has the biggest master with giant walk-in closet with organizers. French doors to balcony for those beautiful views! Travertine tiling in master bath enhanced with vaulted ceilings. The tub shower area is tiled. Handsome double vanity and sky light. 13 x 15 attic storage room too. Guest suite on first floor is also good sized with a master bath including a pedestal sink. Lower level includes bar area, powder room, family area with a focal point on the brick wood burning fireplace and office. All these rooms offer tiled flooring. Heated floors in the bonus room with side entry to paver patio siting area. Home generator included. Expansive fenced yard. 14 x 24 deck with built-in seating. Open and covered patio boasts a hot tub. Decking runs into the yard including a deck by above ground pool. The ponds are a real highlight. What a place to relax. Boardwalks by the ponds. What more could you ask for?
Location
State PA
County Bucks
Area Bridgeton Twp (10103)
Zoning R3
Rooms
Other Rooms Living Room, Dining Room, Primary Bedroom, Bedroom 2, Bedroom 3, Kitchen, Family Room, Bedroom 1, Laundry, Other, Attic
Basement Full, Outside Entrance, Fully Finished
Interior
Interior Features Primary Bath(s), Kitchen - Island, Butlers Pantry, Skylight(s), Attic/House Fan, Water Treat System, Stall Shower, Breakfast Area
Hot Water Oil, S/W Changeover
Heating Oil, Electric, Hot Water, Baseboard, Radiant
Cooling Central A/C, Wall Unit
Flooring Wood, Fully Carpeted, Tile/Brick
Fireplaces Number 1
Fireplaces Type Brick
Equipment Oven - Self Cleaning, Dishwasher
Fireplace Y
Window Features Replacement
Appliance Oven - Self Cleaning, Dishwasher
Heat Source Oil, Electric
Laundry Lower Floor
Exterior
Exterior Feature Deck(s), Patio(s), Balcony
Parking Features Garage Door Opener, Oversized
Garage Spaces 3.0
Fence Other
Accessibility None
Porch Deck(s), Patio(s), Balcony
Total Parking Spaces 3
Garage Y
Building
Lot Description Irregular, Front Yard, Rear Yard, SideYard(s)
Foundation Concrete Perimeter
Sewer On Site Septic
Water Well
Architectural Style Colonial, Bi-level
Additional Building Above Grade, Below Grade
New Construction N
Schools
High Schools Palisades
School District Palisades
Others
Senior Community No
Tax ID 03-003-081-007
Ownership Fee Simple
Acceptable Financing Conventional, VA, FHA 203(b)
Listing Terms Conventional, VA, FHA 203(b)
Financing Conventional,VA,FHA 203(b)
Read Less Info
Want to know what your home might be worth? Contact us for a FREE valuation!

Our team is ready to help you sell your home for the highest possible price ASAP

Bought with Nick Raimo • Keller Williams Real Estate-Montgomeryville







