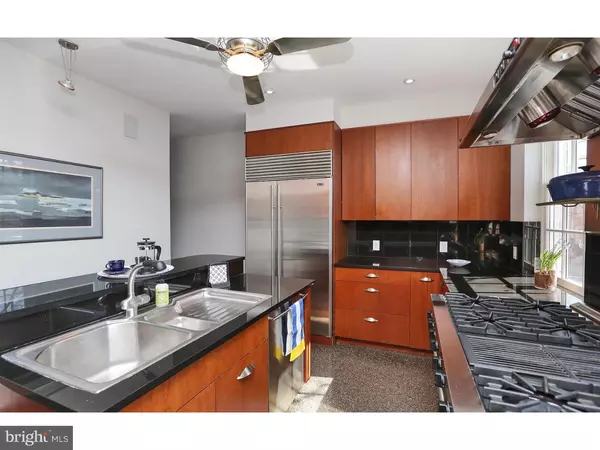$730,000
$749,000
2.5%For more information regarding the value of a property, please contact us for a free consultation.
3 Beds
4 Baths
1,892 SqFt
SOLD DATE : 01/27/2017
Key Details
Sold Price $730,000
Property Type Townhouse
Sub Type Interior Row/Townhouse
Listing Status Sold
Purchase Type For Sale
Square Footage 1,892 sqft
Price per Sqft $385
Subdivision Washington Sq West
MLS Listing ID 1003642779
Sold Date 01/27/17
Style Contemporary
Bedrooms 3
Full Baths 3
Half Baths 1
HOA Y/N N
Abv Grd Liv Area 1,892
Originating Board TREND
Year Built 2003
Annual Tax Amount $8,144
Tax Year 2016
Lot Size 626 Sqft
Acres 0.01
Lot Dimensions 16X40
Property Description
Come see this beautiful, renovated row home with gated, recessed entry, is in the charming and convenient Washington Square West neighborhood. The house has been tastefully rehabbed and also includes living room design work by Michael Shannon Design. It has 3 bedrooms, 3 1/2 baths, a gorgeous living room with a gas fireplace, a dining room and a finished basement with a full bath. The custom built kitchen with high-end appliances includes a 48" Viking professional range, a 42" Subzero refrigerator, wine fridge, Bosch dishwasher, as well as 42" inch cherry front cabinets. The master bath has been tastefully rehabbed with an Italian marble shower and a whirlpool tub. The electric is updated and there is central air. No detail has been overlooked in this renovation with southern exposure, including a roof deck with stunning skyline views. There is ample closet space in each bedroom including a walk-in closet and custom built-in wardrobe on the master suite level. The home is centrally located and only a short walk to Washington Square, Broad Street, Old City, Rittenhouse Square and several beautiful parks. A convenient location just one block from Whole foods, Starbucks and many great restaurants, you may never need your car, but in case you do, it will be safely waiting for you in the ground level garage.
Location
State PA
County Philadelphia
Area 19147 (19147)
Zoning RM1
Rooms
Other Rooms Living Room, Dining Room, Primary Bedroom, Bedroom 2, Kitchen, Family Room, Bedroom 1
Basement Full
Interior
Interior Features Kitchen - Eat-In
Hot Water Natural Gas
Heating Gas, Forced Air
Cooling Central A/C
Fireplaces Number 1
Fireplace Y
Heat Source Natural Gas
Laundry Upper Floor
Exterior
Garage Spaces 2.0
Water Access N
Accessibility None
Attached Garage 1
Total Parking Spaces 2
Garage Y
Building
Story 3+
Sewer Public Sewer
Water Public
Architectural Style Contemporary
Level or Stories 3+
Additional Building Above Grade
New Construction N
Schools
School District The School District Of Philadelphia
Others
Senior Community No
Tax ID 053051100
Ownership Fee Simple
Read Less Info
Want to know what your home might be worth? Contact us for a FREE valuation!

Our team is ready to help you sell your home for the highest possible price ASAP

Bought with Michelle Davis • Coldwell Banker Preferred-Center City







