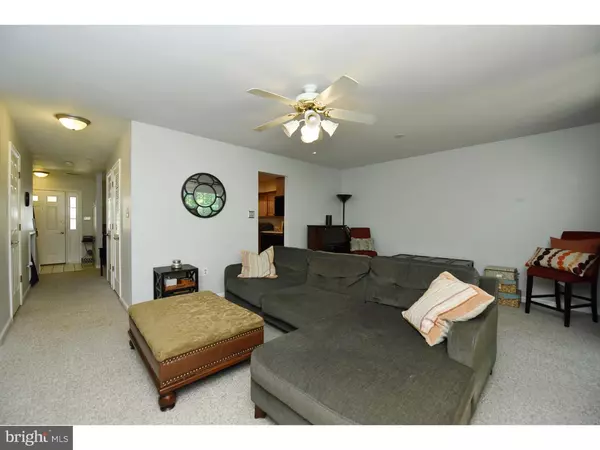$189,000
$195,000
3.1%For more information regarding the value of a property, please contact us for a free consultation.
3 Beds
3 Baths
1,970 SqFt
SOLD DATE : 01/31/2017
Key Details
Sold Price $189,000
Property Type Townhouse
Sub Type Interior Row/Townhouse
Listing Status Sold
Purchase Type For Sale
Square Footage 1,970 sqft
Price per Sqft $95
Subdivision Westridge Estates
MLS Listing ID 1003580361
Sold Date 01/31/17
Style Colonial
Bedrooms 3
Full Baths 2
Half Baths 1
HOA Fees $269/mo
HOA Y/N N
Abv Grd Liv Area 1,970
Originating Board TREND
Year Built 1989
Annual Tax Amount $3,826
Tax Year 2016
Lot Size 910 Sqft
Acres 0.02
Lot Dimensions .02
Property Description
Beautiful well maintained town home with lots of privacy! This town home is located at the end of a cul-de-sac and the view is filled with beautiful mature trees and wildlife! Relaxing on your rear patio with your morning coffee or evening wine will provide the ultimate relaxation. This home features a foyer entry, very large living room with a warm wood burning fireplace and exit to the rear patio, updated kitchen containing an abundance of cabinet space, recessed lighting, double sink, custom tile back splash, and Corian counter tops. Nice sized formal dining room ready for your dinner parties. This floor also features a 1/2 bath. The 2nd floor features a very large Main Bedroom Suite with a large closet, ceiling fan and main bath featuring a double sink and completely updated. There are 2 additional good sized bedrooms on this level along with a hall bath and laundry. This home is well updated and features newer carpet, additional storage in exterior attached shed, pull down attic storage and great lighting. Don't let this home pass you by! Close to shopping and a short trip to Downtown Phoenixville. Great amenities include clubhouse, playground and pool. Walk to great walking/bike trails.
Location
State PA
County Chester
Area Phoenixville Boro (10315)
Zoning MR
Rooms
Other Rooms Living Room, Dining Room, Primary Bedroom, Bedroom 2, Kitchen, Bedroom 1
Interior
Interior Features Primary Bath(s), Butlers Pantry
Hot Water Electric
Heating Electric
Cooling Central A/C
Flooring Fully Carpeted, Tile/Brick
Fireplaces Number 1
Equipment Oven - Self Cleaning, Dishwasher, Built-In Microwave
Fireplace Y
Appliance Oven - Self Cleaning, Dishwasher, Built-In Microwave
Heat Source Electric
Laundry Upper Floor
Exterior
Exterior Feature Patio(s)
Utilities Available Cable TV
Amenities Available Swimming Pool
Water Access N
Accessibility None
Porch Patio(s)
Garage N
Building
Story 2
Sewer Public Sewer
Water Public
Architectural Style Colonial
Level or Stories 2
Additional Building Above Grade, Shed
New Construction N
Schools
School District Phoenixville Area
Others
HOA Fee Include Pool(s),Common Area Maintenance,Ext Bldg Maint,Lawn Maintenance,Snow Removal,Trash,Parking Fee
Senior Community No
Tax ID 15-07 -0140
Ownership Fee Simple
Read Less Info
Want to know what your home might be worth? Contact us for a FREE valuation!

Our team is ready to help you sell your home for the highest possible price ASAP

Bought with Anthony DeSanctis • RE/MAX Professional Realty







