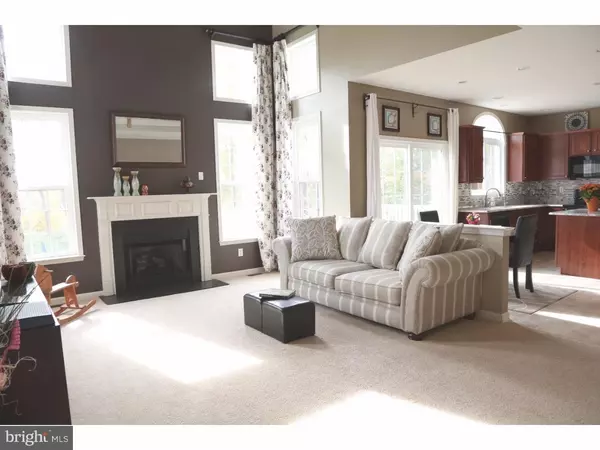$289,900
$289,900
For more information regarding the value of a property, please contact us for a free consultation.
4 Beds
3 Baths
2,820 SqFt
SOLD DATE : 05/16/2016
Key Details
Sold Price $289,900
Property Type Single Family Home
Sub Type Detached
Listing Status Sold
Purchase Type For Sale
Square Footage 2,820 sqft
Price per Sqft $102
Subdivision Providence Hill
MLS Listing ID 1003572007
Sold Date 05/16/16
Style Colonial,Traditional
Bedrooms 4
Full Baths 2
Half Baths 1
HOA Fees $47/mo
HOA Y/N Y
Abv Grd Liv Area 2,820
Originating Board TREND
Year Built 2006
Annual Tax Amount $6,528
Tax Year 2016
Lot Size 0.285 Acres
Acres 0.29
Property Description
HURRY, HURRY, HURRY! If you have been waiting for the perfect home, here it is! This stunningly beautiful home has what everyone is looking for. A great neighborhood, location, lot, floorplan and fabulous price. You will see the quality and attraction as soon as you drive up to this upgraded home on a wonderful lot. Immaculate, move in ready this home is for sale only because owners have been transferred. They priced it for an immediate sale. The sunny open floor plan is complimented by banks of windows capturing great views and southern exposure from the back side of the home. This scenic level lot backs to open space, trees and a quiet horse farm. A fabulous pavered patio is amazing outdoor space for fun and entertaining. Play set included. Inside a true walk out basement is ready for your ideas. From the front door of this incredible home is a two story entry, formal living room, dining room, eat in kitchen over looking a two story family room with fire place tricked out mud room with built ins perfect for homework or office work, powder room and a bonus room great as a play room/office/den space. The eat in kitchen opens to a lovely large deck with stair access, wonderful for letting the pets out. Upstairs are generous sized bedrooms, bathrooms, closets and a bridge overlooking the family room. New and beautiful granite counter tops and glass backsplash will please any cook anytime! This is a must see home. located half a block to the neighborhood park and minutes to trains/shopping/restaurants. What more could you possibly need?
Location
State PA
County Chester
Area East Fallowfield Twp (10347)
Zoning R3
Direction South
Rooms
Other Rooms Living Room, Dining Room, Primary Bedroom, Bedroom 2, Bedroom 3, Kitchen, Family Room, Bedroom 1, Laundry, Other, Attic
Basement Full, Unfinished, Outside Entrance
Interior
Interior Features Primary Bath(s), Kitchen - Island, Butlers Pantry, Ceiling Fan(s), Kitchen - Eat-In
Hot Water Electric
Heating Gas, Forced Air
Cooling Central A/C
Flooring Wood
Fireplaces Number 1
Equipment Built-In Range, Dishwasher, Disposal
Fireplace Y
Appliance Built-In Range, Dishwasher, Disposal
Heat Source Natural Gas
Laundry Basement
Exterior
Exterior Feature Deck(s), Patio(s)
Garage Spaces 4.0
Utilities Available Cable TV
Water Access N
Roof Type Pitched
Accessibility None
Porch Deck(s), Patio(s)
Attached Garage 2
Total Parking Spaces 4
Garage Y
Building
Lot Description Front Yard, Rear Yard, SideYard(s)
Story 2
Foundation Concrete Perimeter
Sewer Public Sewer
Water Public
Architectural Style Colonial, Traditional
Level or Stories 2
Additional Building Above Grade
Structure Type Cathedral Ceilings,9'+ Ceilings
New Construction N
Schools
High Schools Coatesville Area Senior
School District Coatesville Area
Others
Pets Allowed Y
Senior Community No
Tax ID 47-05 -0146
Ownership Fee Simple
Acceptable Financing Conventional, VA, FHA 203(b), USDA
Listing Terms Conventional, VA, FHA 203(b), USDA
Financing Conventional,VA,FHA 203(b),USDA
Pets Allowed Case by Case Basis
Read Less Info
Want to know what your home might be worth? Contact us for a FREE valuation!

Our team is ready to help you sell your home for the highest possible price ASAP

Bought with Tanja Krkbesevic • Long & Foster Real Estate, Inc.







