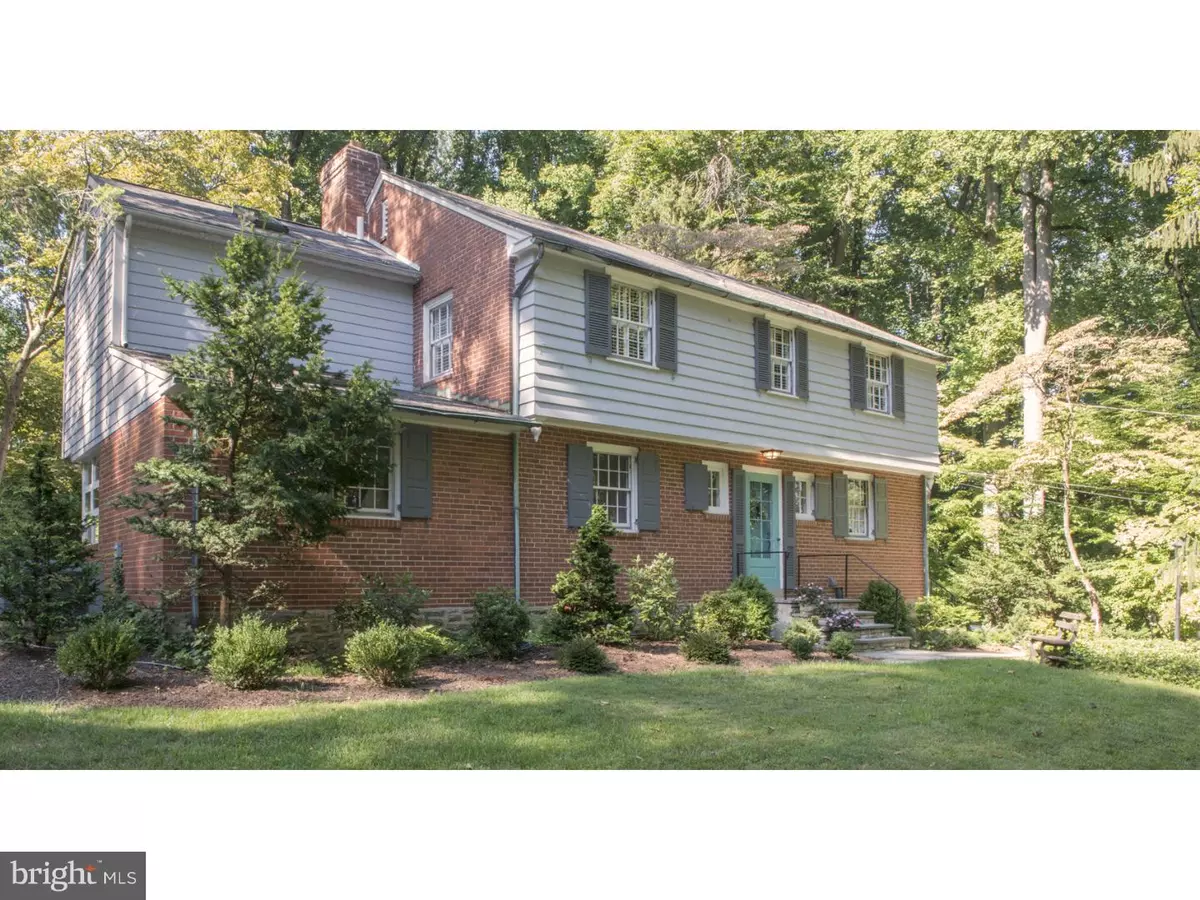$399,900
$399,900
For more information regarding the value of a property, please contact us for a free consultation.
4 Beds
3 Baths
2,810 SqFt
SOLD DATE : 07/21/2017
Key Details
Sold Price $399,900
Property Type Single Family Home
Sub Type Detached
Listing Status Sold
Purchase Type For Sale
Square Footage 2,810 sqft
Price per Sqft $142
Subdivision Wyncote
MLS Listing ID 1003486197
Sold Date 07/21/17
Style Colonial
Bedrooms 4
Full Baths 3
HOA Y/N N
Abv Grd Liv Area 2,810
Originating Board TREND
Year Built 1952
Annual Tax Amount $13,380
Tax Year 2017
Lot Size 0.861 Acres
Acres 0.86
Lot Dimensions 80
Property Description
Welcome home to this charming mid-century brick Colonial, sited high on a hill in the heart of Olde Wyncote! Within walking distance to SEPTA's Jenkintown/Wyncote rail station along with numerous parks, the Glenside Pool & Library, it's tucked away on nearly an acre, yet close to everything! Approach the property from the side driveway (where one can access the tandem 2-car garage or the basement) and up a flagstone stair & walkway to the front door. You have a commanding view of the neighborhood. Enter into the center hall, and there is a full bathroom (with stall shower) just to the left. The former living room is a cozy den/study space now with a wall of built-in bookcases and a bank of corner windows overlooking the rear yard. There is a large coat closet next to the rear door to the back patio. The dining room has a set of bookcases flanking each side of the wood burning fireplace. The entire rear of the house was opened up when the massive great room was added in 1994. This wonderful space is flooded with light from the large sliding glass doors, numerous windows & skylights. Another fireplace (gas) flanks one wall while there are 2 additional doors to the rear yard. The vaulted ceiling is filled with recessed lighting. The kitchen was updated at the same time as the addition and is a tasteful design that provides all the necessary appliances. A large corner eat-in area has a bank of windows to enjoy the birds & wildlife that wanders through the large rear yard. The laundry room is tucked behind the kitchen, there is another large coat closet and yet another door to the side walkway. Upstairs, there are 4 spacious bedrooms. The master suite has a walk-in closet and another double-sized closet. The master bathroom was expanded in the 1990's and includes a large whirlpool tub, a separate stall shower, a large vanity & vaulted ceilings. The hall bath was updated as well. There is a pull-down staircase to a fully floored attic with a large storage closet. Out back, the entire rear of the house has a wonderful brick patio for outdoor entertaining. There is a large lawn area for play, then the in-ground pool is tucked way at the rear of the large lot with yet another large brick patio (fully fenced). A storage shed is tucked next to the pool area for garden & pool equipment supplies. It's a manageable property in a great location, waiting for you to call it home!
Location
State PA
County Montgomery
Area Cheltenham Twp (10631)
Zoning R4
Direction Northeast
Rooms
Other Rooms Living Room, Dining Room, Primary Bedroom, Bedroom 2, Bedroom 3, Kitchen, Family Room, Bedroom 1, Attic
Basement Partial, Unfinished
Interior
Interior Features Primary Bath(s), Skylight(s), WhirlPool/HotTub, Stall Shower, Kitchen - Eat-In
Hot Water Natural Gas
Heating Gas, Forced Air
Cooling Central A/C
Flooring Wood, Fully Carpeted, Tile/Brick
Fireplaces Number 2
Fireplaces Type Gas/Propane
Equipment Built-In Range, Oven - Self Cleaning, Dishwasher, Disposal, Built-In Microwave
Fireplace Y
Appliance Built-In Range, Oven - Self Cleaning, Dishwasher, Disposal, Built-In Microwave
Heat Source Natural Gas
Laundry Main Floor
Exterior
Exterior Feature Patio(s)
Garage Spaces 5.0
Pool In Ground
Utilities Available Cable TV
Water Access N
Roof Type Pitched,Shingle
Accessibility None
Porch Patio(s)
Attached Garage 2
Total Parking Spaces 5
Garage Y
Building
Lot Description Sloping, Front Yard, Rear Yard
Story 2
Foundation Brick/Mortar
Sewer Public Sewer
Water Public
Architectural Style Colonial
Level or Stories 2
Additional Building Above Grade
Structure Type Cathedral Ceilings,9'+ Ceilings
New Construction N
Schools
School District Cheltenham
Others
Senior Community No
Tax ID 31-00-14230-004
Ownership Fee Simple
Security Features Security System
Acceptable Financing Conventional
Listing Terms Conventional
Financing Conventional
Read Less Info
Want to know what your home might be worth? Contact us for a FREE valuation!

Our team is ready to help you sell your home for the highest possible price ASAP

Bought with Lisa Denberry • BHHS Fox & Roach-Chestnut Hill







