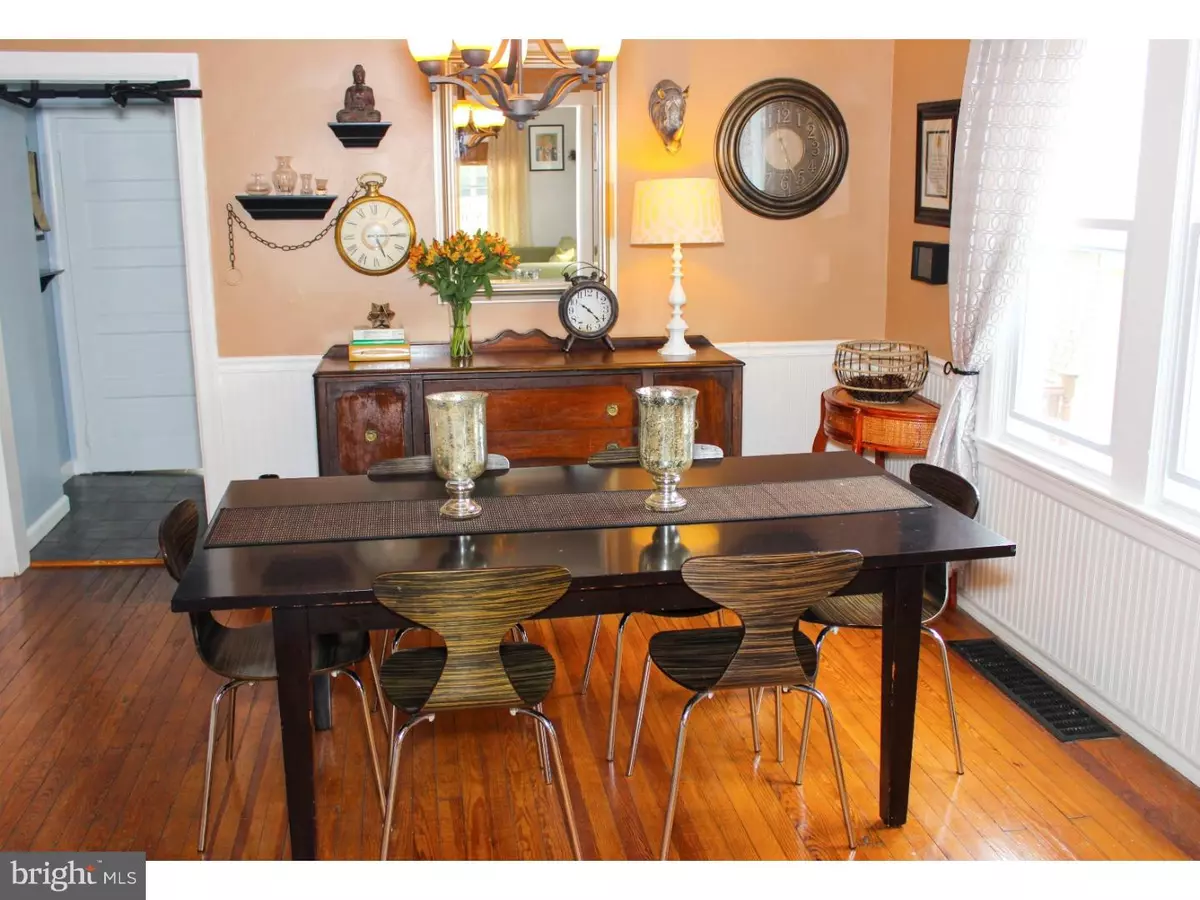$206,000
$214,900
4.1%For more information regarding the value of a property, please contact us for a free consultation.
3 Beds
1 Bath
1,620 SqFt
SOLD DATE : 08/03/2016
Key Details
Sold Price $206,000
Property Type Single Family Home
Sub Type Twin/Semi-Detached
Listing Status Sold
Purchase Type For Sale
Square Footage 1,620 sqft
Price per Sqft $127
Subdivision Glenside
MLS Listing ID 1003473737
Sold Date 08/03/16
Style Traditional
Bedrooms 3
Full Baths 1
HOA Y/N N
Abv Grd Liv Area 1,620
Originating Board TREND
Year Built 1920
Annual Tax Amount $5,735
Tax Year 2016
Lot Size 3,125 Sqft
Acres 0.07
Lot Dimensions 25
Property Description
Buy With Confidence! ONE-YEAR HOME WARRANTY included with purchase! Don't miss this "Neat as a Pin Glenside Twin." Step-up on the covered front porch, where you can relax with a good book, and walk through your front door into a generously-sized, freshly-painted Living Room which is bathed in sunlight streaming through the front and side windows. The gleaming hardwood floors extend into the grand Dining Room which has a large double window and crisp wood wainscoting trim. A perfect place for a dinner party, or an intimate meal. You'll love preparing those meals in the sun-lit, remodeled Kitchen -- with everything from a custom glass tiled backsplash and granite tile countertops, to refinished cabinetry and a two-level walk-up kitchen pantry and ceramic-tiled floor. Just outside the Kitchen door is an oversized 16' x 24' deck, great for warm weather entertaining. Adjacent to the deck is a detached garage that has been converted and renovated into an outside, backyard bar room. Walk through the French Doors and into a room complete with reclaimed barn board paneling, ceramic tile flooring, bar, cable for TV. Make it serve as whatever kind of "cave" you desire! A fenced-in level back yard completes the area. Upstairs are three bedrooms and a renovated Hall Bath with ceramic-tiled tub/shower, built-in shelving, granite-topped vanity with under-mount sink. The airy, cathedral-ceiling rear bedroom (currently used as the Master Bedroom) has a walk-up closet/dressing area, which leads to a large attic storage area. The front bedroom (original Master) and third bedroom complete the second floor. It's a short stroll to the center of Glenside and SEPTA station, or a slightly-longer walk to Keswick Village with its unique shops and the historic Keswick Theater. Close to Harry Renninger Park, the Glenside Free Library, the Georgy Perely Bird Sanctuary...and so much more. Schedule your appointment today!
Location
State PA
County Montgomery
Area Cheltenham Twp (10631)
Zoning R7
Rooms
Other Rooms Living Room, Dining Room, Primary Bedroom, Bedroom 2, Kitchen, Bedroom 1, Other, Attic
Basement Full, Unfinished
Interior
Interior Features Butlers Pantry, Ceiling Fan(s)
Hot Water Natural Gas
Heating Gas, Forced Air
Cooling None
Flooring Wood, Fully Carpeted, Tile/Brick
Equipment Dishwasher
Fireplace N
Window Features Replacement
Appliance Dishwasher
Heat Source Natural Gas
Laundry Basement
Exterior
Exterior Feature Deck(s), Porch(es)
Garage Spaces 2.0
Utilities Available Cable TV
Water Access N
Roof Type Pitched,Shingle
Accessibility Mobility Improvements
Porch Deck(s), Porch(es)
Total Parking Spaces 2
Garage N
Building
Lot Description Level, Rear Yard
Story 2
Foundation Stone
Sewer Public Sewer
Water Public
Architectural Style Traditional
Level or Stories 2
Additional Building Above Grade
New Construction N
Schools
Middle Schools Cedarbrook
High Schools Cheltenham
School District Cheltenham
Others
Senior Community No
Tax ID 31-00-03355-007
Ownership Fee Simple
Acceptable Financing Conventional, VA, FHA 203(b)
Listing Terms Conventional, VA, FHA 203(b)
Financing Conventional,VA,FHA 203(b)
Read Less Info
Want to know what your home might be worth? Contact us for a FREE valuation!

Our team is ready to help you sell your home for the highest possible price ASAP

Bought with Timothy J Fanning • Re/Max One Realty







