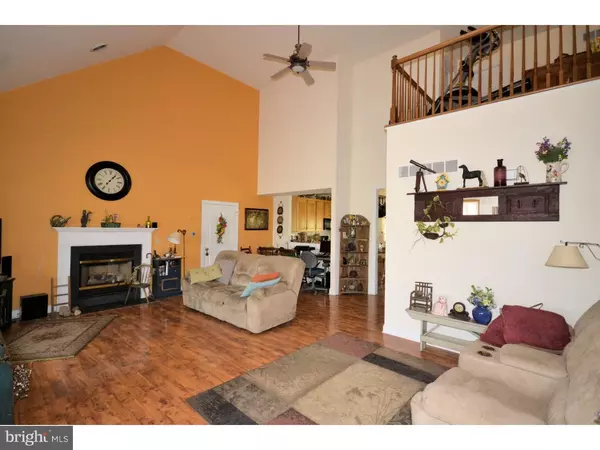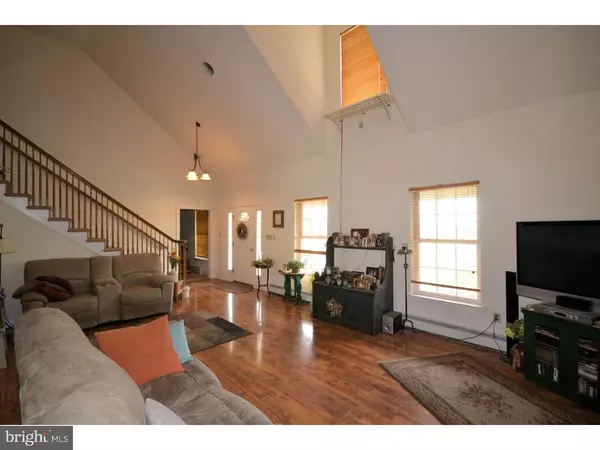$427,000
$467,500
8.7%For more information regarding the value of a property, please contact us for a free consultation.
4 Beds
4 Baths
4,525 SqFt
SOLD DATE : 07/18/2017
Key Details
Sold Price $427,000
Property Type Single Family Home
Sub Type Detached
Listing Status Sold
Purchase Type For Sale
Square Footage 4,525 sqft
Price per Sqft $94
Subdivision Upper Salford
MLS Listing ID 1003468569
Sold Date 07/18/17
Style Cape Cod
Bedrooms 4
Full Baths 4
HOA Y/N N
Abv Grd Liv Area 2,875
Originating Board TREND
Year Built 2004
Annual Tax Amount $11,421
Tax Year 2017
Lot Size 1.710 Acres
Acres 1.71
Lot Dimensions 375
Property Description
PRICE REDUCED!!! Value, Value, Value is what you get when you see this Beautiful expanded cape in Vaughn Run. This home features 4 BR, 4 bath, over-sized 2 car garage, Full Basement and Large yard. This Expanded cape sits on 1.71 scenic acres and has a wonderful kitchen, full basement awaiting finishing, Wide front porch, First floor laundry/mud room, Eat-in kitchen, Grand living room with vaulted ceiling and gas fireplace. Master bedroom has huge walk-in and bath with soaking tub and stall shower. Large outside patio with custom pergola, Fenced yard and privacy. First floor can also be used for a private In-law suite. All appliances are included. Great Location and Commute from this desirable area! Motivated Seller; A must see! VIEW 3D VIRTUAL AND DOLLHOUSE VIEW!!!
Location
State PA
County Montgomery
Area Upper Salford Twp (10662)
Zoning R1
Direction Northeast
Rooms
Other Rooms Living Room, Dining Room, Primary Bedroom, Bedroom 2, Bedroom 3, Kitchen, Family Room, Bedroom 1, Laundry, Attic
Basement Full, Unfinished
Interior
Interior Features Primary Bath(s), Butlers Pantry, Ceiling Fan(s), WhirlPool/HotTub, Water Treat System, Stall Shower, Kitchen - Eat-In
Hot Water Oil
Heating Oil, Forced Air, Programmable Thermostat
Cooling Central A/C
Flooring Wood, Fully Carpeted, Tile/Brick
Fireplaces Number 1
Fireplaces Type Gas/Propane
Equipment Oven - Self Cleaning, Dishwasher
Fireplace Y
Window Features Bay/Bow,Energy Efficient
Appliance Oven - Self Cleaning, Dishwasher
Heat Source Oil
Laundry Main Floor
Exterior
Exterior Feature Patio(s), Porch(es)
Parking Features Inside Access, Garage Door Opener
Garage Spaces 5.0
Fence Other
Pool Indoor
Utilities Available Cable TV
Water Access N
Roof Type Pitched,Shingle
Accessibility Mobility Improvements
Porch Patio(s), Porch(es)
Total Parking Spaces 5
Garage N
Building
Lot Description Irregular, Level, Front Yard, Rear Yard, SideYard(s)
Story 2
Foundation Concrete Perimeter
Sewer On Site Septic
Water Well
Architectural Style Cape Cod
Level or Stories 2
Additional Building Above Grade, Below Grade
Structure Type Cathedral Ceilings,9'+ Ceilings,High
New Construction N
Schools
Elementary Schools Salford Hills
School District Souderton Area
Others
Pets Allowed Y
Senior Community No
Tax ID 62-00-00671-311
Ownership Fee Simple
Acceptable Financing Conventional
Listing Terms Conventional
Financing Conventional
Pets Allowed Case by Case Basis
Read Less Info
Want to know what your home might be worth? Contact us for a FREE valuation!

Our team is ready to help you sell your home for the highest possible price ASAP

Bought with Gregory Clemens • Real Estate Excel-Perkasie







