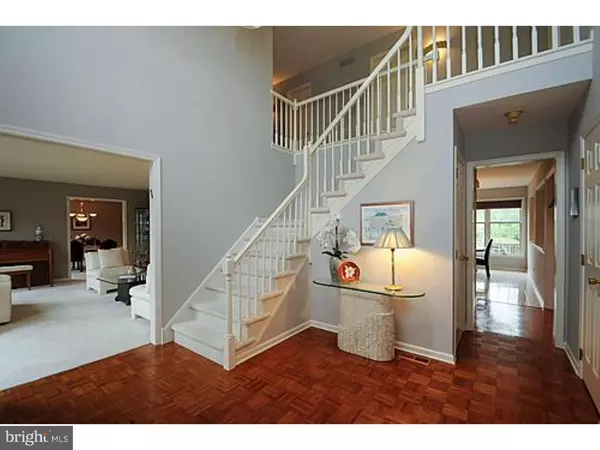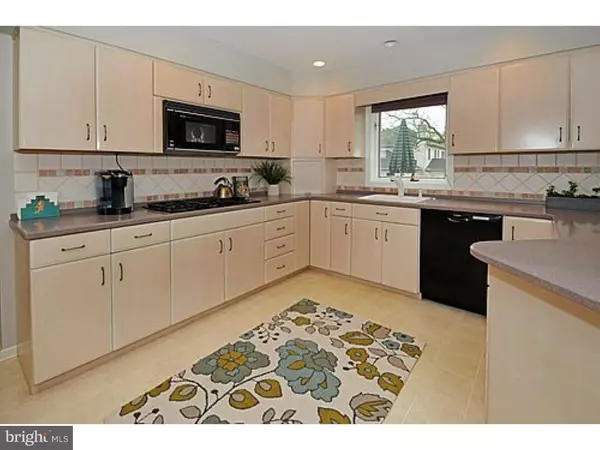$550,000
$574,900
4.3%For more information regarding the value of a property, please contact us for a free consultation.
4 Beds
4 Baths
4,500 SqFt
SOLD DATE : 12/30/2015
Key Details
Sold Price $550,000
Property Type Single Family Home
Sub Type Detached
Listing Status Sold
Purchase Type For Sale
Square Footage 4,500 sqft
Price per Sqft $122
Subdivision Jarrett Crossing
MLS Listing ID 1003465479
Sold Date 12/30/15
Style Colonial
Bedrooms 4
Full Baths 2
Half Baths 2
HOA Y/N N
Abv Grd Liv Area 3,500
Originating Board TREND
Year Built 1988
Annual Tax Amount $13,959
Tax Year 2015
Acres 0.6
Property Description
Terrific 4 bedroom colonial with 3,500 sq ft plus an additional 1,000 sq ft in the finished basement, in an excellent cul-de-sac location within the highly desirable Upper Dublin community of Jarrett Crossing. Freshly painted and neutral throughout, the open floor plan provides the perfect entertaining flow. The 2-story entrance hall features a parquet wood floor and turned, carpeted staircase to the 2nd floor. A fabulous sunken Study includes a vaulted ceiling, parquet hardwood floor and track lighting. The Living Room with wall-to-wall carpet opens to the Dining Rooms with a beautiful walkout bay window and chandelier. The updated Kitchen provides corian counters, an extra-large refrigerator/freezer, double wall ovens, gas cooking, newer Bosch dishwasher and is open to the Breakfast Room with a wall of windows providing streaming sunlight from the the rear yard. The Kitchen is open to the incredibly large sunken Family Room with newer hardwood floor, wood-burning fireplace with marble surround, and French doors providing access to the rear deck. The 2nd floor features a spacious Master Bedroom with exceptionally large, professionally organized walk-in closet plus updated Master Bath with whirlpool tub, corian vanities and shower with frameless glass door and 2 showerheads. 3 additional spacious bedrooms and full bath complete the 2nd floor. The finished basement provides multiple recreational areas including a gym/dance area with hardwood floor and mirrored wall, and a full-length bar or work counter, plus a room with workbench and cedar closet. The beautiful rear yard features a newer maintenance-free deck that extends the width of the house with built-in stunning gazebo. Other excellent features includes a security system and a newer furnace. This community provides easy access to the turnpike slip ramp and is surrounded by excellent shopping and restaurants. Located within the highly rated Upper Dublin School District. 1 Year Home Warranty included.
Location
State PA
County Montgomery
Area Upper Dublin Twp (10654)
Zoning A
Rooms
Other Rooms Living Room, Dining Room, Primary Bedroom, Bedroom 2, Bedroom 3, Kitchen, Family Room, Bedroom 1, Other, Attic
Basement Full, Fully Finished
Interior
Interior Features Primary Bath(s), Butlers Pantry, Attic/House Fan, WhirlPool/HotTub, Stall Shower, Kitchen - Eat-In
Hot Water Natural Gas
Heating Heat Pump - Gas BackUp, Forced Air
Cooling Central A/C
Flooring Wood, Fully Carpeted
Fireplaces Number 1
Fireplaces Type Marble
Equipment Cooktop, Oven - Wall, Oven - Double, Oven - Self Cleaning, Dishwasher, Disposal, Built-In Microwave
Fireplace Y
Appliance Cooktop, Oven - Wall, Oven - Double, Oven - Self Cleaning, Dishwasher, Disposal, Built-In Microwave
Laundry Main Floor
Exterior
Exterior Feature Deck(s)
Parking Features Inside Access, Garage Door Opener
Garage Spaces 5.0
Utilities Available Cable TV
Water Access N
Roof Type Pitched,Shingle
Accessibility None
Porch Deck(s)
Attached Garage 2
Total Parking Spaces 5
Garage Y
Building
Lot Description Corner, Level, Front Yard, Rear Yard, SideYard(s)
Story 2
Sewer Public Sewer
Water Public
Architectural Style Colonial
Level or Stories 2
Additional Building Above Grade, Below Grade
Structure Type Cathedral Ceilings,9'+ Ceilings
New Construction N
Schools
High Schools Upper Dublin
School District Upper Dublin
Others
Tax ID 54-00-09948-105
Ownership Fee Simple
Security Features Security System
Read Less Info
Want to know what your home might be worth? Contact us for a FREE valuation!

Our team is ready to help you sell your home for the highest possible price ASAP

Bought with Robert M Stein • Weichert Realtors







