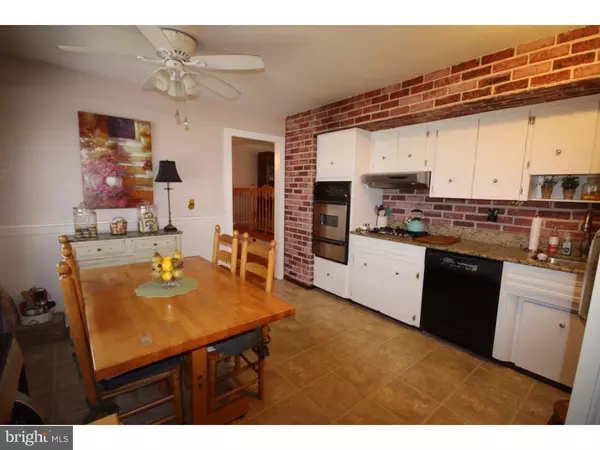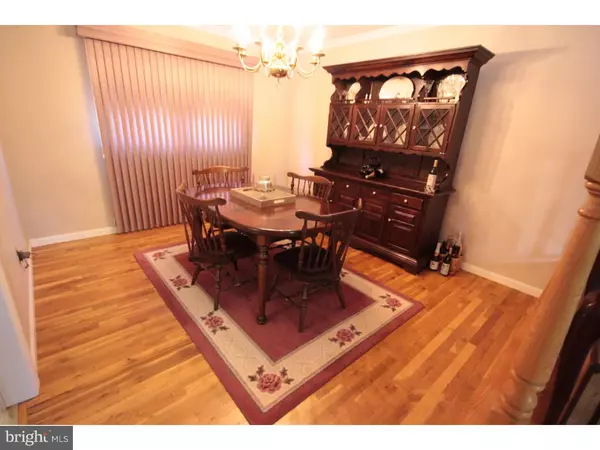$310,000
$315,000
1.6%For more information regarding the value of a property, please contact us for a free consultation.
3 Beds
2 Baths
2,065 SqFt
SOLD DATE : 05/08/2017
Key Details
Sold Price $310,000
Property Type Single Family Home
Sub Type Detached
Listing Status Sold
Purchase Type For Sale
Square Footage 2,065 sqft
Price per Sqft $150
Subdivision University Heights
MLS Listing ID 1003337109
Sold Date 05/08/17
Style Colonial
Bedrooms 3
Full Baths 1
Half Baths 1
HOA Y/N N
Abv Grd Liv Area 2,065
Originating Board TREND
Year Built 1972
Annual Tax Amount $9,136
Tax Year 2016
Lot Size 0.438 Acres
Acres 0.44
Lot Dimensions 124X154
Property Description
Simply Beautiful! Meticulously maintained 3 bedroom, 1.5 bath home with a gorgeous HUGE 2nd Family Room in desirable University Heights situated on a large corner lot in a great neighborhood! "Great Room" with gas fireplace, skylights, 8ft designer window, cathedral ceiling and recessed lighting. Beautiful hard wood flooring throughout most of the home, including stair risers, banisters, spindles and handrails. Spacious eat-in kitchen with new granite counter, deep stainless steel sink and Goose neck faucet. Elegant dining room and formal living room with crown molding. Spacious yet still cozy family room with ceiling fan and French doors leading to the Great Room addition. Entrance foyer features Italian slate flooring. A lovely powder room completes the main level. The upper level offers a generously sized master bedroom, two additional nicely sized bedrooms and a full bath. Two car garage. water proofed basement. Large back yard with deck is completely fenced in. New six panel doors throughout, new front and storm doors, new 10x8 storage shed, newer furnace and AC unit. All this in a great location! Conveniently located minutes from the Hamilton Train Station and major highways for easy commuting to NY or Philly, shopping and restaurants are all nearby. Come see this beauty today!
Location
State NJ
County Mercer
Area Hamilton Twp (21103)
Zoning RES
Direction East
Rooms
Other Rooms Living Room, Dining Room, Primary Bedroom, Bedroom 2, Kitchen, Family Room, Bedroom 1, Other, Attic
Basement Partial, Unfinished
Interior
Interior Features Skylight(s), Ceiling Fan(s), Kitchen - Eat-In
Hot Water Natural Gas
Heating Gas, Forced Air
Cooling Central A/C
Flooring Wood, Tile/Brick
Fireplaces Number 1
Fireplaces Type Gas/Propane
Equipment Cooktop, Oven - Wall, Oven - Self Cleaning, Dishwasher
Fireplace Y
Window Features Bay/Bow,Energy Efficient
Appliance Cooktop, Oven - Wall, Oven - Self Cleaning, Dishwasher
Heat Source Natural Gas
Laundry Basement
Exterior
Exterior Feature Deck(s), Porch(es)
Garage Spaces 5.0
Fence Other
Utilities Available Cable TV
Water Access N
Roof Type Shingle
Accessibility None
Porch Deck(s), Porch(es)
Attached Garage 2
Total Parking Spaces 5
Garage Y
Building
Lot Description Corner, Level, Open, Front Yard, Rear Yard, SideYard(s)
Story 2
Foundation Brick/Mortar
Sewer Public Sewer
Water Public
Architectural Style Colonial
Level or Stories 2
Additional Building Above Grade
Structure Type Cathedral Ceilings
New Construction N
Schools
Elementary Schools University Heights
Middle Schools Emily C Reynolds
High Schools Hamilton North Nottingham
School District Hamilton Township
Others
Senior Community No
Tax ID 03-01567-00001
Ownership Fee Simple
Acceptable Financing Conventional, VA, FHA 203(b)
Listing Terms Conventional, VA, FHA 203(b)
Financing Conventional,VA,FHA 203(b)
Read Less Info
Want to know what your home might be worth? Contact us for a FREE valuation!

Our team is ready to help you sell your home for the highest possible price ASAP

Bought with Lisa Folmer • Corcoran Sawyer Smith







