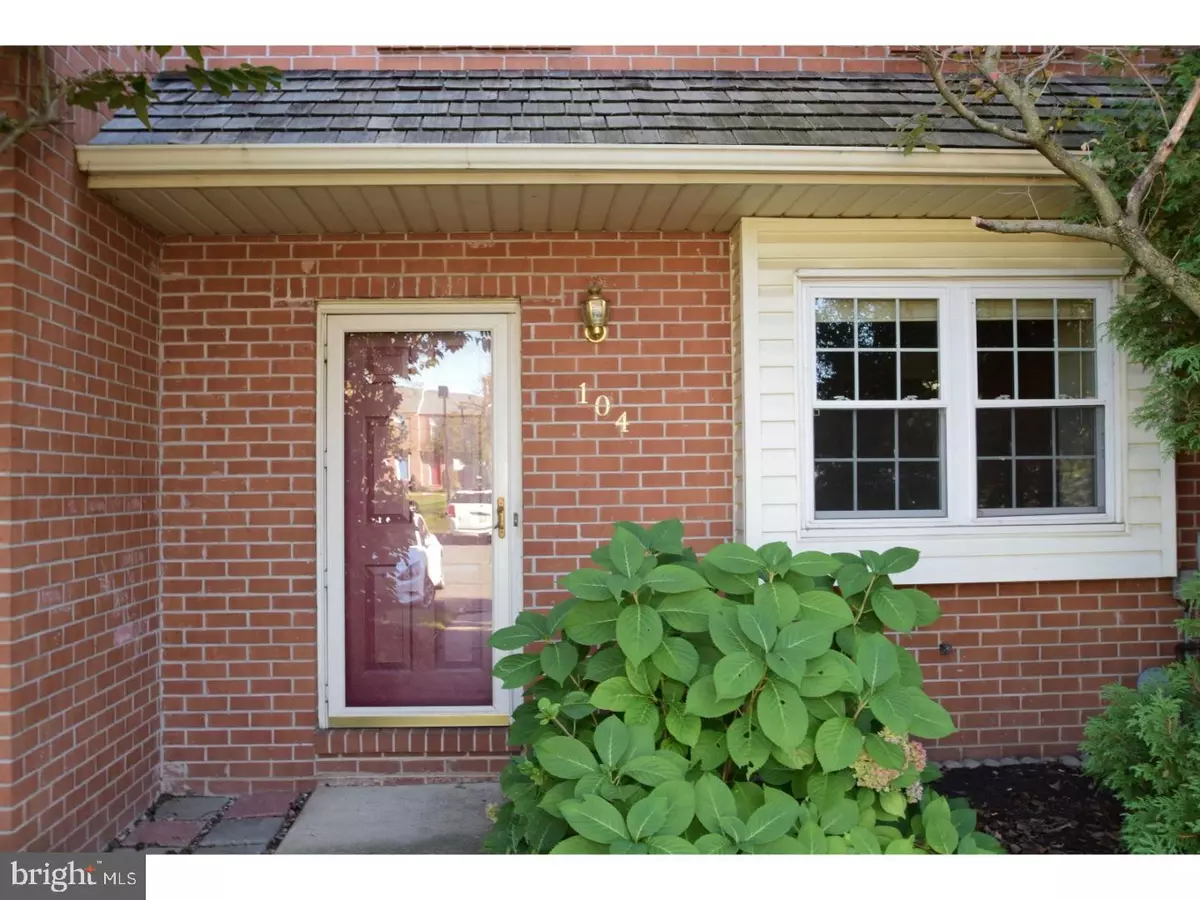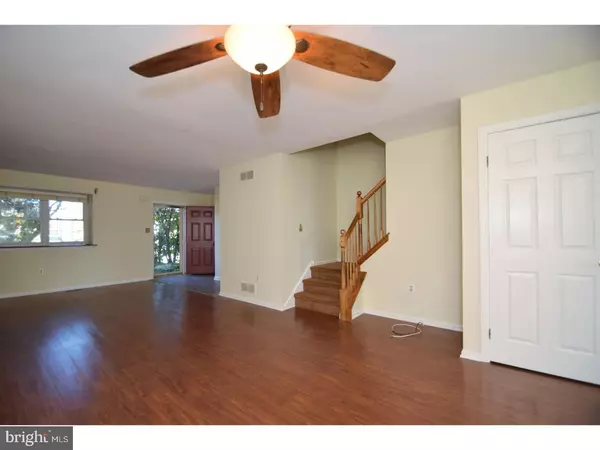$161,300
$164,900
2.2%For more information regarding the value of a property, please contact us for a free consultation.
3 Beds
2 Baths
1,680 SqFt
SOLD DATE : 11/17/2017
Key Details
Sold Price $161,300
Property Type Townhouse
Sub Type Interior Row/Townhouse
Listing Status Sold
Purchase Type For Sale
Square Footage 1,680 sqft
Price per Sqft $96
Subdivision Village Green
MLS Listing ID 1003294123
Sold Date 11/17/17
Style Traditional
Bedrooms 3
Full Baths 1
Half Baths 1
HOA Fees $110/mo
HOA Y/N Y
Abv Grd Liv Area 1,680
Originating Board TREND
Year Built 1988
Annual Tax Amount $3,040
Tax Year 2017
Lot Size 2,000 Sqft
Acres 0.05
Lot Dimensions 20X100
Property Description
Here's your opportunity to own this well maintained townhome in much sought after Village Green in Gilbertsville with easy access to schools, shopping and major routes! Entire Home has been FRESHLY painted throughout! Enter the home to a foyer with tile flooring, an over-sized coat closet, as well as a powder room. The spacious living room that flows into the dining area has a beautiful brick hearth wood burning fireplace, sure to be used on those crisp fall nights! The LARGE eat in kitchen has plenty of cabinets, QUARTZ countertops, under-mount sink, STAINLESS appliances, Copper backsplash, large pantry, and a Greenhouse window box that's perfect for growing your own herbs. Sliding doors off the kitchen lead to an over-sized deck and open space behind home. Upstairs has 2 generously sized bedrooms and 2 large closets in hallway. Master Bedroom has 2 nice sized closets and Laminate wood flooring. The shared UPDATED full bathroom with vaulted ceiling, skylight has Italian Marble Flooring, double bowl vanity with QUARTZ countertop, MOEN faucets and a beautifully tiled shower with glass door and linen closet. Partially finished basement gives an additional 415 SF of living space that is ready to be used for entertaining, home office, media, or play room. There are multiple closets, a bigger room that can be used as an office/toy room or crafting room. Large storage room with laundry area completes this MOVE-IN READY home!! Schedule your personal tour today!
Location
State PA
County Montgomery
Area Douglass Twp (10632)
Zoning R3
Rooms
Other Rooms Living Room, Dining Room, Primary Bedroom, Bedroom 2, Kitchen, Family Room, Bedroom 1, Other, Attic
Basement Full
Interior
Interior Features Butlers Pantry, Skylight(s), Ceiling Fan(s), Kitchen - Eat-In
Hot Water Natural Gas
Heating Gas, Forced Air
Cooling Central A/C
Flooring Tile/Brick, Marble
Fireplaces Number 1
Fireplaces Type Brick
Equipment Built-In Range, Oven - Self Cleaning, Dishwasher, Disposal, Built-In Microwave
Fireplace Y
Appliance Built-In Range, Oven - Self Cleaning, Dishwasher, Disposal, Built-In Microwave
Heat Source Natural Gas
Laundry Basement
Exterior
Exterior Feature Deck(s)
Utilities Available Cable TV
Amenities Available Tot Lots/Playground
Water Access N
Roof Type Pitched
Accessibility None
Porch Deck(s)
Garage N
Building
Story 2
Sewer Public Sewer
Water Public
Architectural Style Traditional
Level or Stories 2
Additional Building Above Grade
Structure Type 9'+ Ceilings
New Construction N
Schools
High Schools Boyertown Area Jhs-East
School District Boyertown Area
Others
HOA Fee Include Common Area Maintenance,Lawn Maintenance,Snow Removal,Trash
Senior Community No
Tax ID 32-00-00422-833
Ownership Fee Simple
Acceptable Financing Conventional, VA, FHA 203(b), USDA
Listing Terms Conventional, VA, FHA 203(b), USDA
Financing Conventional,VA,FHA 203(b),USDA
Read Less Info
Want to know what your home might be worth? Contact us for a FREE valuation!

Our team is ready to help you sell your home for the highest possible price ASAP

Bought with Crista De Grazio • BHHS Fox & Roach-Collegeville







