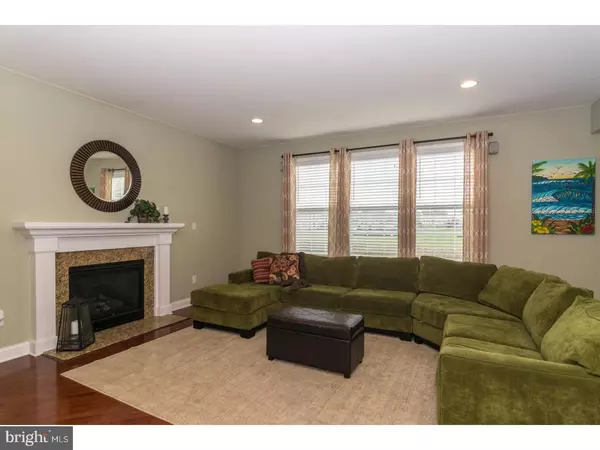$409,200
$409,900
0.2%For more information regarding the value of a property, please contact us for a free consultation.
4 Beds
4 Baths
3,358 SqFt
SOLD DATE : 11/30/2017
Key Details
Sold Price $409,200
Property Type Single Family Home
Sub Type Detached
Listing Status Sold
Purchase Type For Sale
Square Footage 3,358 sqft
Price per Sqft $121
Subdivision Bedminster Hunt
MLS Listing ID 1003289757
Sold Date 11/30/17
Style Colonial
Bedrooms 4
Full Baths 2
Half Baths 2
HOA Fees $139/mo
HOA Y/N Y
Abv Grd Liv Area 2,576
Originating Board TREND
Year Built 2011
Annual Tax Amount $6,507
Tax Year 2017
Lot Size 6,200 Sqft
Acres 0.14
Lot Dimensions 62X100
Property Description
Immaculate and well thought out upgrades have been put into this 6 year young home. 2 dormers on the exterior are the perfect touch to this white picket fence home. Amongst the lush landscaping in the front yard is a 2 person seating area. Inside you have an open floor plan with a large foyer entry complete with hardwood floors & 2 piece crown molding. Located off the foyer are a formal living room & dining room also with rich hardwood floors and sophisticated moldings. Tucked away towards the middle of the home are wood staircases adorned with black spiral spindles, a half bath and coat closet. The hardwood floors continue to flow into a spacious 17' x 16' family room featuring a gas/propane fireplace with elegant marble surround and classic mantel. The family room is also open to the breakfast room and kitchen. The gourmet kitchen has a gas stove, and Granite counters with extended island overhang for bar stools. Enjoy the peaceful views of the acres of community open space in the rear yard through the kitchen window and the breakfast room doors. Between the kitchen and the formal dining room is a large Butler Pantry which could be used as a coffee bar; overflow kitchen essentials; or an extra buffet space. The bright laundry room is tucked off the garage entry into the home as well as a 2nd large coat closet currently being utilized with the open lockers . The walkout finished lower level has ample space ? table games, fitness, media room ? use as you like. Completing the lower level is a half bath with a pedestal sink. On the 2nd level the hardwood floors continue through the spacious hallway and master bedroom. In addition, the master bedroom has a walk in closet with organizers and gracious master bath en suite with relaxing soaking tub, convenient separate shower stall and double sinks. To complete the 2nd floor are 3 large bedrooms, a roomy hall bath, and a linen closet. To top off this amazing home is a Trex deck exiting to the open space with commanding views of the property where you may also enjoy visits from the many varieties of birds. This community association fee includes all the grass cutting, trash removal, 6 playgrounds, miles of walking trails, tennis & basketball courts. This superbly built Piper home also includes double hung windows, high efficiency furnace and air conditioner.
Location
State PA
County Bucks
Area Bedminster Twp (10101)
Zoning R2
Rooms
Other Rooms Living Room, Dining Room, Primary Bedroom, Bedroom 2, Bedroom 3, Kitchen, Family Room, Bedroom 1, Laundry, Other, Attic
Basement Full, Outside Entrance, Fully Finished
Interior
Interior Features Primary Bath(s), Kitchen - Island, Butlers Pantry, Ceiling Fan(s), Stall Shower, Dining Area
Hot Water Propane
Heating Gas, Forced Air
Cooling Central A/C
Flooring Wood, Fully Carpeted
Fireplaces Number 1
Fireplaces Type Gas/Propane
Equipment Dishwasher
Fireplace Y
Appliance Dishwasher
Heat Source Natural Gas
Laundry Main Floor
Exterior
Exterior Feature Deck(s), Patio(s)
Parking Features Inside Access, Garage Door Opener
Garage Spaces 4.0
Utilities Available Cable TV
Amenities Available Tennis Courts
Water Access N
Roof Type Shingle
Accessibility None
Porch Deck(s), Patio(s)
Attached Garage 2
Total Parking Spaces 4
Garage Y
Building
Lot Description Sloping, Front Yard, Rear Yard
Story 2
Foundation Concrete Perimeter
Sewer Public Sewer
Water Public
Architectural Style Colonial
Level or Stories 2
Additional Building Above Grade, Below Grade
Structure Type 9'+ Ceilings
New Construction N
Schools
Elementary Schools Deibler
Middle Schools Pennridge North
High Schools Pennridge
School District Pennridge
Others
Pets Allowed Y
HOA Fee Include Common Area Maintenance,Lawn Maintenance,Snow Removal,Trash
Senior Community No
Tax ID 01-011-209
Ownership Fee Simple
Acceptable Financing Conventional
Listing Terms Conventional
Financing Conventional
Pets Allowed Case by Case Basis
Read Less Info
Want to know what your home might be worth? Contact us for a FREE valuation!

Our team is ready to help you sell your home for the highest possible price ASAP

Bought with Laura J Dau • Realty ONE Group Legacy







