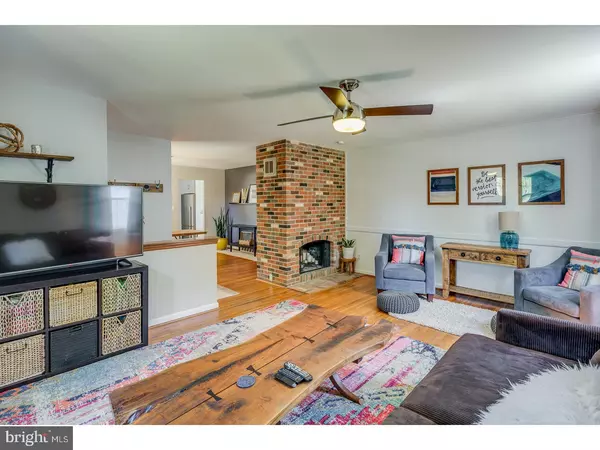$280,000
$280,000
For more information regarding the value of a property, please contact us for a free consultation.
3 Beds
2 Baths
1,343 SqFt
SOLD DATE : 07/31/2017
Key Details
Sold Price $280,000
Property Type Single Family Home
Sub Type Detached
Listing Status Sold
Purchase Type For Sale
Square Footage 1,343 sqft
Price per Sqft $208
Subdivision Barclay
MLS Listing ID 1003184743
Sold Date 07/31/17
Style Colonial
Bedrooms 3
Full Baths 1
Half Baths 1
HOA Y/N N
Abv Grd Liv Area 1,343
Originating Board TREND
Year Built 1958
Annual Tax Amount $7,566
Tax Year 2016
Lot Size 9,625 Sqft
Acres 0.22
Lot Dimensions 77X125
Property Description
Enchanting! This turn-key, knockout Madison model in the heart of Barclay blends original unique character with modern finishes in all the right ways. You are greeted with curb appeal & updates right from the get-go. Step inside and see the gorgeous hardwood floors sweep through the living space, with a brick fireplace pulling you into the living room. The dining space combines the charming original built-ins with modern and well-placed fixtures. It's so pretty you'll want to take a picture. Step into the brand new kitchen and be wowed by gray cabinetry, subway tile, a farmhouse sink, stainless steel appliances, granite countertops & so on. Live-edge wood shelving and updated lighting put this kitchen over the top. Upstairs you will find 3 very nicely sized bedrooms, all with updated lighting. The current homeowners completely rethought the master closet situation & the room now features ample built-in closet furniture in such a way that maximizes the room space. The full bathroom is loaded with features such as a subway tiled walk-in shower AND an extra deep tub, a brand new stunning vanity, new lighting, a modern and sleek sink, cork flooring, and accent shelving. Don't miss the secret cubby in the hallway - just another unique feature of the home! Head down to the lower level - you'll pass the nicely updated half-bath on the way. Laundry is conveniently located at the base of the stairs, along with extra storage & a perfect bonus space currently used as an office. The oversized family room is the perfect place to relax, play, and enjoy. Recessed lighting and windows to the bright back yard give an uncommon visual warmth to this space. Two large closets suit your storage needs. Access to the huge crawl space is nearby. Peek inside and find even more storage! Outside you'll find a true blank canvas of a yard. Open, sunny, fenced, grassy expanse is perfect the way it is, or could be transformed in any way of your choosing. As if the aesthetics weren't enough, this home boasts a new roof, replacement windows, french drain, high end ceiling fans, and more. Barclay Farm's amenities - 2 swim club, award-winning schools, playgrounds, the historic Barclay Farmstead, walking trails, community gardens and more - are unparalleled. Mere minutes to all major roadways, Whole Foods, upscale shopping, fine & farm-to-table dining, downtown Haddonfield, PATCO, small business/boutique establishments, and more. This home will not wait for you...come fall in love now!
Location
State NJ
County Camden
Area Cherry Hill Twp (20409)
Zoning RES
Direction Southwest
Rooms
Other Rooms Living Room, Dining Room, Primary Bedroom, Bedroom 2, Kitchen, Family Room, Bedroom 1, Laundry, Attic
Basement Drainage System
Interior
Interior Features Ceiling Fan(s)
Hot Water Natural Gas
Heating Gas, Forced Air
Cooling Central A/C
Flooring Wood, Vinyl, Tile/Brick
Fireplaces Number 1
Fireplaces Type Brick
Equipment Built-In Range, Oven - Self Cleaning, Dishwasher, Refrigerator, Built-In Microwave
Fireplace Y
Window Features Replacement
Appliance Built-In Range, Oven - Self Cleaning, Dishwasher, Refrigerator, Built-In Microwave
Heat Source Natural Gas
Laundry Lower Floor
Exterior
Garage Spaces 3.0
Utilities Available Cable TV
Water Access N
Roof Type Pitched
Accessibility None
Attached Garage 1
Total Parking Spaces 3
Garage Y
Building
Lot Description Level, Front Yard, Rear Yard, SideYard(s)
Story 2
Foundation Brick/Mortar, Crawl Space
Sewer Public Sewer
Water Public
Architectural Style Colonial
Level or Stories 2
Additional Building Above Grade
New Construction N
Schools
Elementary Schools A. Russell Knight
Middle Schools Carusi
High Schools Cherry Hill High - West
School District Cherry Hill Township Public Schools
Others
Senior Community No
Tax ID 09-00435 08-00002
Ownership Fee Simple
Read Less Info
Want to know what your home might be worth? Contact us for a FREE valuation!

Our team is ready to help you sell your home for the highest possible price ASAP

Bought with Jeffrey Senges • BHHS Fox & Roach-Marlton







