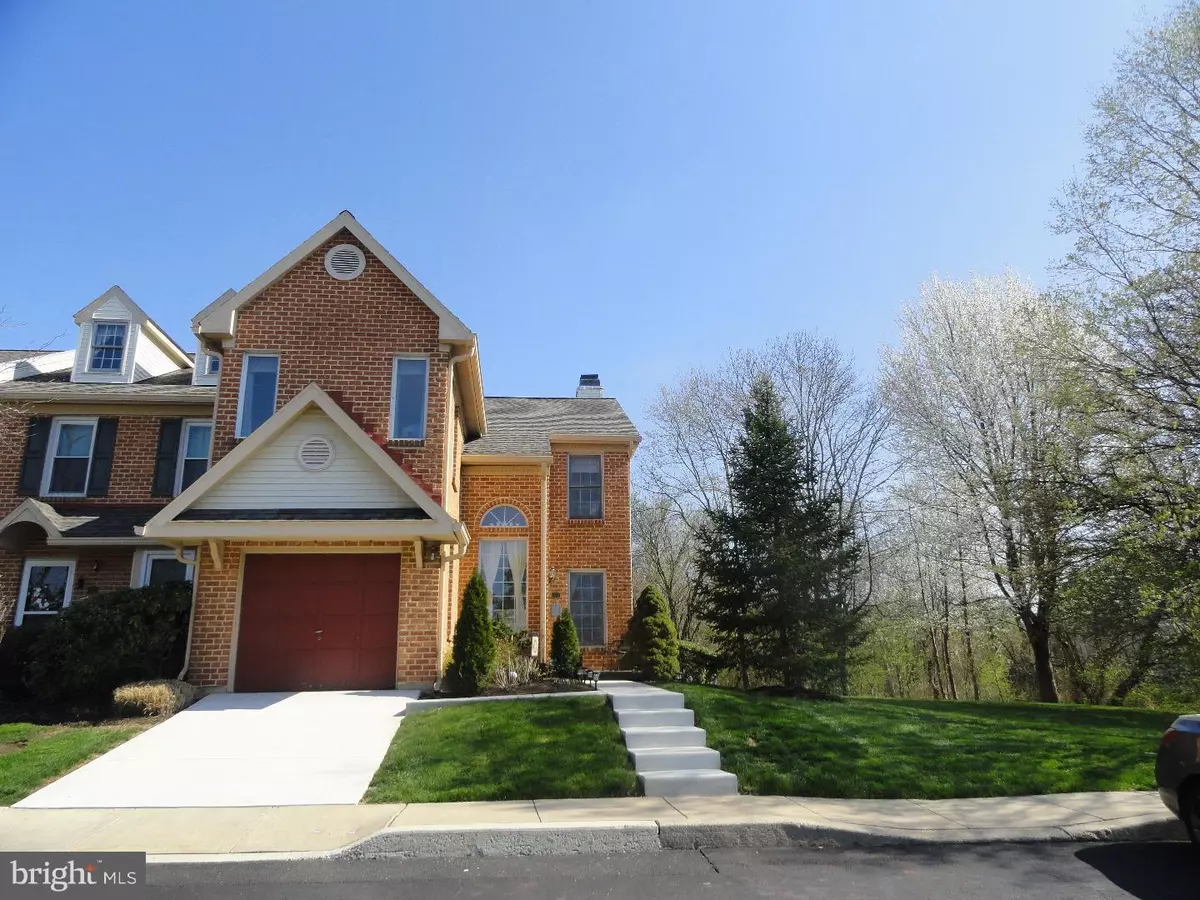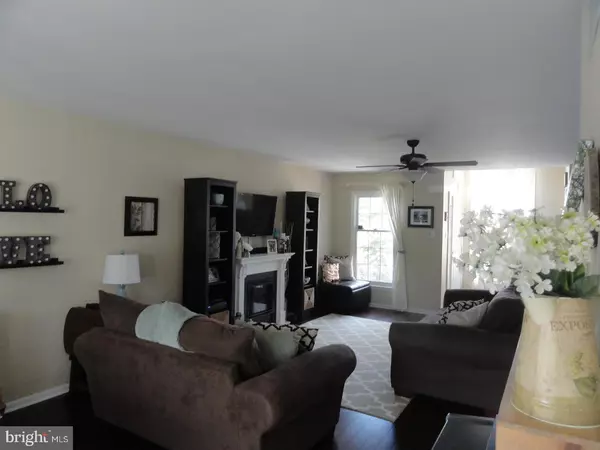$267,500
$278,500
3.9%For more information regarding the value of a property, please contact us for a free consultation.
3 Beds
3 Baths
2,624 SqFt
SOLD DATE : 06/16/2017
Key Details
Sold Price $267,500
Property Type Townhouse
Sub Type End of Row/Townhouse
Listing Status Sold
Purchase Type For Sale
Square Footage 2,624 sqft
Price per Sqft $101
Subdivision Charlestowne
MLS Listing ID 1003154813
Sold Date 06/16/17
Style Colonial
Bedrooms 3
Full Baths 2
Half Baths 1
HOA Fees $190/mo
HOA Y/N Y
Abv Grd Liv Area 1,824
Originating Board TREND
Year Built 1990
Annual Tax Amount $4,023
Tax Year 2017
Lot Size 1,050 Sqft
Acres 0.02
Property Description
Best Location!! Don't miss this move-in spacious home in the much sought-after community of "Charlestowne" at Wentworth. This charming END UNIT is one of the largest models in the neighborhood, and boasts a bright & open floor plan with a very quiet & serene private wooded lot. Enter into the Cathedral 2-story Foyer. Wow!!! This home has all the upgrades: Newer Roof, Hot Water heater, Bamboo hardwood floors, Kitchen w/breakfast area with lots of Cabinets, granite countertops, under counter Stainless Steel sink, Built-in pantry, Dura-ceramic Tile floors, Stone backsplash, Oil rubbed bronze ceiling light fixture with matching oil rubbed bronze pull out sprayer kitchen faucet. All Stainless Steel Appliances including a 5-burner gas range (a chefs dream). Newly renovated Powder room w/marble sink, glass tile backsplash, faucets & new toilet, All Newer carpet on 2nd floor and in the finished basement. Renovated Master Bath w/glass tile accents, updated mirrors, lighting & matching oil rubbed bronze faucets. The 2nd fl boasts a large MBr w/Master Bath including a Jacuzzi & stall shower and a Large Walk-in closet. Two additional Bedrooms are oversized each with large closets and windows for light & cross ventilation. New Living Room Ceiling fan w/remote, New Dining Room Chandelier, New Hall Bath Sink faucet, newly added shelving throughout garage, new pegboard wall and carpet in Laundry room. Lower Level includes a finished basement w/new wall-to-wall carpet & Laundry Room w/new pegboard wall. Huge back yard Deck for great outdoor entertaining, 1-car garage with entry to main level, New Cement Walkway & Steps ?. and much more!! We are conveniently located to the PA Tpk and all major roads.
Location
State PA
County Montgomery
Area Towamencin Twp (10653)
Zoning MRC
Rooms
Other Rooms Living Room, Dining Room, Primary Bedroom, Bedroom 2, Kitchen, Family Room, Bedroom 1, Laundry, Other, Attic
Basement Full, Fully Finished
Interior
Interior Features Primary Bath(s), Kitchen - Island, Butlers Pantry, Ceiling Fan(s), Dining Area
Hot Water Natural Gas
Heating Gas, Forced Air
Cooling Central A/C
Flooring Wood, Fully Carpeted, Tile/Brick
Equipment Oven - Self Cleaning, Dishwasher
Fireplace N
Appliance Oven - Self Cleaning, Dishwasher
Heat Source Natural Gas
Laundry Basement
Exterior
Exterior Feature Deck(s)
Parking Features Inside Access
Garage Spaces 3.0
Utilities Available Cable TV
Water Access N
Roof Type Pitched,Shingle
Accessibility None
Porch Deck(s)
Attached Garage 1
Total Parking Spaces 3
Garage Y
Building
Lot Description Corner, Level, Trees/Wooded, Front Yard, Rear Yard, SideYard(s)
Story 2
Foundation Concrete Perimeter
Sewer Public Sewer
Water Public
Architectural Style Colonial
Level or Stories 2
Additional Building Above Grade, Below Grade
Structure Type Cathedral Ceilings,High
New Construction N
Schools
Elementary Schools General Nash
Middle Schools Pennfield
High Schools North Penn Senior
School District North Penn
Others
HOA Fee Include Common Area Maintenance,Lawn Maintenance,Snow Removal,Trash
Senior Community No
Tax ID 53-00-01275-751
Ownership Fee Simple
Read Less Info
Want to know what your home might be worth? Contact us for a FREE valuation!

Our team is ready to help you sell your home for the highest possible price ASAP

Bought with Scott Newell • RE/MAX Realty Group-Lansdale







