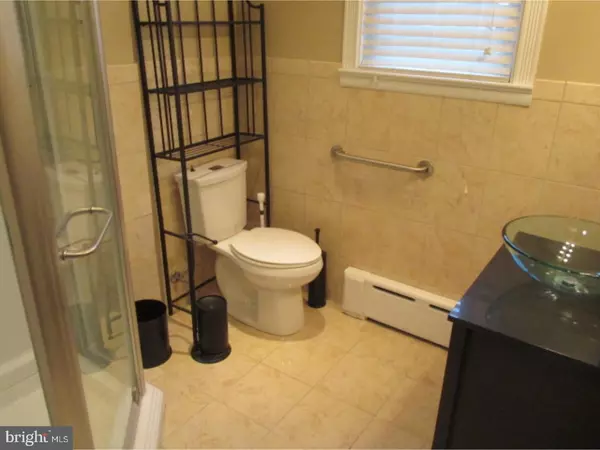$321,000
$339,900
5.6%For more information regarding the value of a property, please contact us for a free consultation.
1,534 SqFt
SOLD DATE : 05/17/2017
Key Details
Sold Price $321,000
Property Type Multi-Family
Sub Type Detached
Listing Status Sold
Purchase Type For Sale
Square Footage 1,534 sqft
Price per Sqft $209
Subdivision Cedar Hgts
MLS Listing ID 1003139283
Sold Date 05/17/17
Style Other
HOA Y/N N
Abv Grd Liv Area 1,534
Originating Board TREND
Year Built 1960
Annual Tax Amount $3,793
Tax Year 2017
Lot Size 0.275 Acres
Acres 0.28
Lot Dimensions 80 X 150
Property Description
Words don't describe the pride of ownership in this property! Move In Condition and ready for the new owner. Ideal first floor unit for OWNER OCCUPIED with knock dead kitchen featuring Jen Aire cooktop, DW, GD, Microwave, French Door style frig, Island (stools included)decorative lighting, two large bedrooms, and living room (Crown moldings). New bedroom carpets & laminated flooring. Down the steps to the finished basement with FULL bath, laundry room, closets, family room, & large summer kitchen. Plenty of natural light and walk out to rear patio & yard. Unit #2 features kitchen, bath, living room, bedroom, walk in cedar closet & stackable washer/dryer combo. Replacement windows throughout. Oversized garage with attic storage & it's own electric service.. CURRENTLY rented at $175 a month through 2/2019. SEPARATE electric & gas heat for both units. Landlord pays water, sewer, & lawn/snow maintenance.
Location
State PA
County Montgomery
Area Whitemarsh Twp (10665)
Zoning B
Rooms
Other Rooms Primary Bedroom
Basement Full, Fully Finished
Interior
Hot Water Natural Gas
Heating Gas, Radiator
Cooling None
Flooring Fully Carpeted, Tile/Brick, Laminated
Fireplace N
Heat Source Natural Gas
Laundry Washer In Unit
Exterior
Parking Features Oversized
Garage Spaces 4.0
Utilities Available Cable TV Available
Water Access N
Roof Type Shingle
Accessibility None
Total Parking Spaces 4
Garage Y
Building
Sewer Public Sewer
Water Public
Architectural Style Other
Additional Building Above Grade
New Construction N
Schools
Elementary Schools Ridge Park
Middle Schools Colonial
High Schools Plymouth Whitemarsh
School District Colonial
Others
Tax ID 65-00-08416-006
Ownership Fee Simple
Acceptable Financing Conventional, VA, FHA 203(b)
Listing Terms Conventional, VA, FHA 203(b)
Financing Conventional,VA,FHA 203(b)
Read Less Info
Want to know what your home might be worth? Contact us for a FREE valuation!

Our team is ready to help you sell your home for the highest possible price ASAP

Bought with Sean D Maloney • Better Homes and Gardens Real Estate Phoenixville







