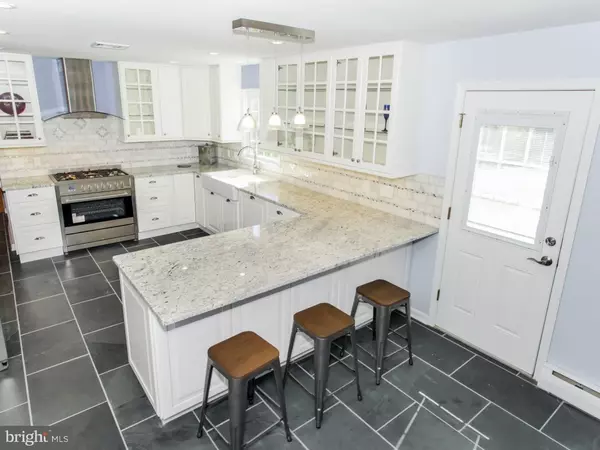$470,000
$499,500
5.9%For more information regarding the value of a property, please contact us for a free consultation.
4 Beds
3 Baths
2,064 SqFt
SOLD DATE : 12/19/2016
Key Details
Sold Price $470,000
Property Type Single Family Home
Sub Type Detached
Listing Status Sold
Purchase Type For Sale
Square Footage 2,064 sqft
Price per Sqft $227
Subdivision Doylestown Boro
MLS Listing ID 1002626579
Sold Date 12/19/16
Style Colonial
Bedrooms 4
Full Baths 2
Half Baths 1
HOA Y/N N
Abv Grd Liv Area 2,064
Originating Board TREND
Year Built 1963
Annual Tax Amount $5,857
Tax Year 2016
Lot Size 0.413 Acres
Acres 0.41
Lot Dimensions 100X180
Property Description
Totally renovated with quality components and a mind toward today's living style, this Borough Colonial is ideally located close to town's center and to the new 202 by-pass exchange. The fully functional and stunning kitchen opens onto a family sitting area and features granite countertops, 42" cabinetry, an adjoining breakfast bar, stainless steel appliances and more. The front-to-back large living room will provide great entertainment space and holds the gas fireplace with granite surround & hearth. Off the kitchen is the dining room but the added French doors now allow for the space to be used as an office if desired. The Master Bath boasts a large luxe wlk-in shower, double sink vanity, heated tile flooring .... The hall bath has a heated tile floor, another Double Sink Vanity & skylight. Flooring through the house includes Brazilian slate, oak hardwoods and tile. Other features are the LED recessed lighting, nickle-plated and stainless fixtures, heated kitchen, dining Room, & powder room flooring, Central Air, 3-zoned heating, completely updated electric... All of this in a Borough home plus a large rear yard with gracious, fully-developed trees. This is a rare opportunity for the discerning buyer to move into Doylestown Borough with all it offers!
Location
State PA
County Bucks
Area Doylestown Boro (10108)
Zoning R1
Direction Northeast
Rooms
Other Rooms Living Room, Dining Room, Primary Bedroom, Bedroom 2, Bedroom 3, Kitchen, Family Room, Bedroom 1
Basement Full, Unfinished
Interior
Interior Features Primary Bath(s), Skylight(s), Ceiling Fan(s), Stall Shower, Dining Area
Hot Water Natural Gas
Heating Gas, Hot Water, Baseboard, Radiant, Zoned, Programmable Thermostat
Cooling Central A/C
Flooring Wood, Tile/Brick, Stone, Marble
Fireplaces Number 1
Fireplaces Type Stone, Gas/Propane
Equipment Built-In Range, Dishwasher, Disposal, Energy Efficient Appliances
Fireplace Y
Window Features Energy Efficient
Appliance Built-In Range, Dishwasher, Disposal, Energy Efficient Appliances
Heat Source Natural Gas
Laundry Basement
Exterior
Exterior Feature Deck(s)
Garage Spaces 2.0
Utilities Available Cable TV
Water Access N
Roof Type Pitched,Shingle
Accessibility None
Porch Deck(s)
Attached Garage 2
Total Parking Spaces 2
Garage Y
Building
Lot Description Level, Rear Yard
Story 2
Foundation Brick/Mortar
Sewer Public Sewer
Water Public
Architectural Style Colonial
Level or Stories 2
Additional Building Above Grade
New Construction N
Schools
Elementary Schools Linden
Middle Schools Lenape
High Schools Central Bucks High School West
School District Central Bucks
Others
Senior Community No
Tax ID 08-009-317-001
Ownership Fee Simple
Acceptable Financing Conventional
Listing Terms Conventional
Financing Conventional
Read Less Info
Want to know what your home might be worth? Contact us for a FREE valuation!

Our team is ready to help you sell your home for the highest possible price ASAP

Bought with Deana E Corrigan • Long & Foster-Doylestown2







