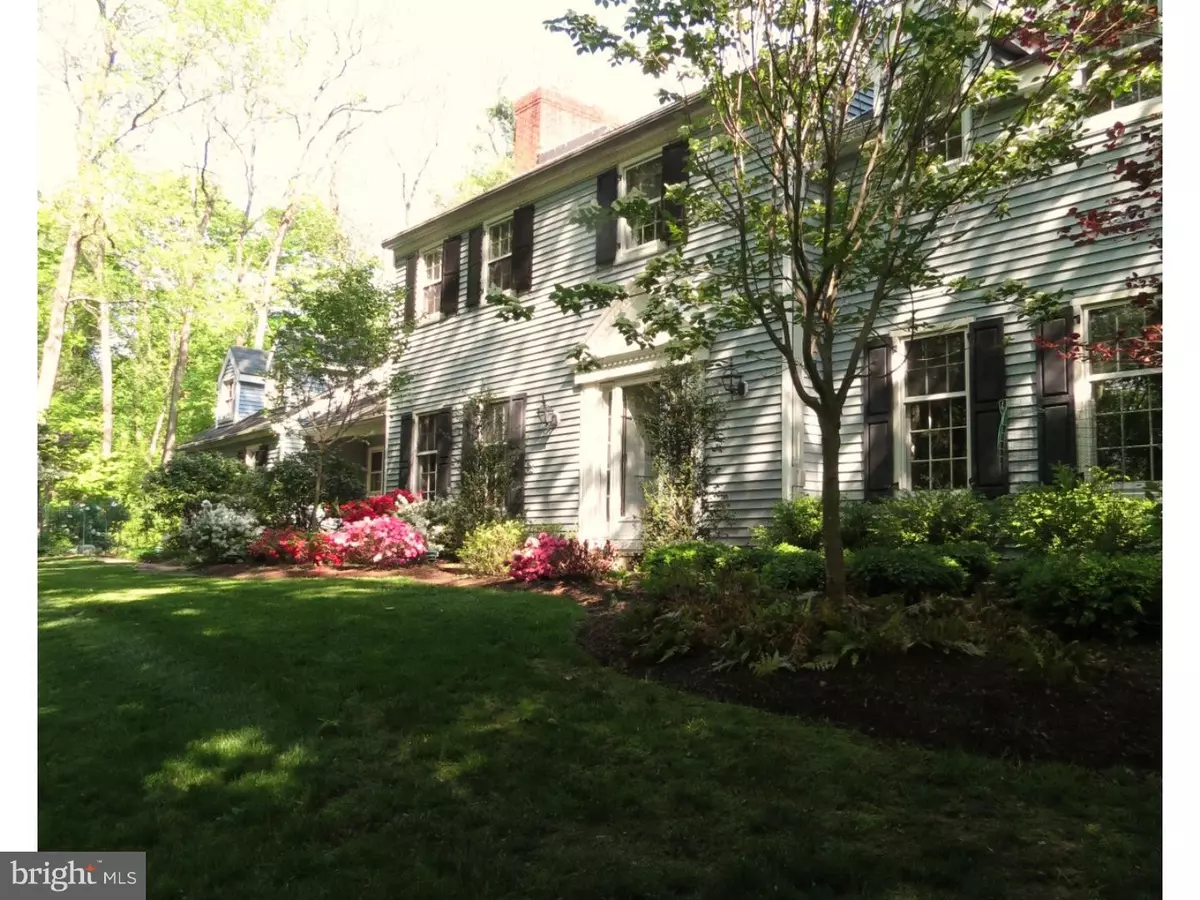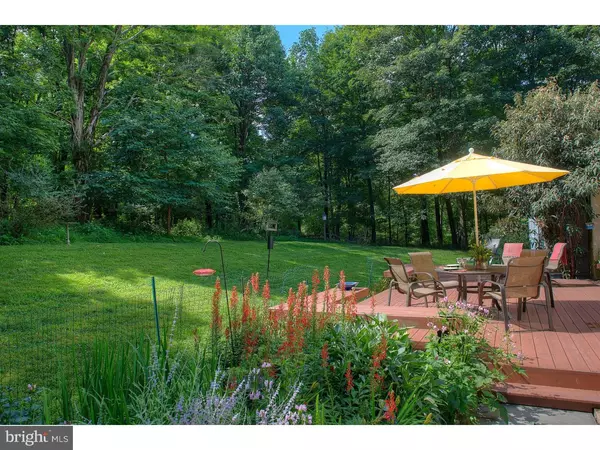$799,000
$859,000
7.0%For more information regarding the value of a property, please contact us for a free consultation.
4 Beds
3 Baths
3,468 SqFt
SOLD DATE : 08/14/2017
Key Details
Sold Price $799,000
Property Type Single Family Home
Sub Type Detached
Listing Status Sold
Purchase Type For Sale
Square Footage 3,468 sqft
Price per Sqft $230
MLS Listing ID 1002626497
Sold Date 08/14/17
Style Other
Bedrooms 4
Full Baths 2
Half Baths 1
HOA Y/N N
Abv Grd Liv Area 3,468
Originating Board TREND
Year Built 1979
Annual Tax Amount $10,181
Tax Year 2017
Lot Size 11.260 Acres
Acres 11.26
Lot Dimensions IRREGULAR
Property Description
WELCOME TO WILDWOOD ! Gracious William Calhoun Custom Built Home On A Premium 11.2 Acre Wooded Lot In New Hope Boro. Upscale Custom Details Include Extensive Mill Work, Crown Moldings, 4 Fireplaces (Mercer Tiled Fireplace In Master Bedroom), And Hardwood Floors Throughout Including 200 Year Old Random Width Pine Floors From A 200 Year Old Vermont Barn. This Is The Perfect Property For Anyone Who Loves A Private Wooded Setting & Nature. There Is Plenty Of Land To Grow Your Own Vegetables And Maybe Even Raise Chickens So You Can Have Your Very Own Farm Fresh Eggs. Enjoy Country Living And Yet Live Only Minutes Away From The Delaware River & Bridges To New Jersey. Take A Stroll Into Downtown New Hope For The Charming Shops, Restaurants, Galleries, Theater & Entertainment. Walk To The Village 2 Pool & Tennis Club (A Private Membership "Resort") And Enjoy The 6 Swimming Pools Including A 6-Lane 25 Meter Lap Pool & Deep Water Diving Pool, 3 Tennis Courts Basketball/Sports Court & Playground. WILDWOOD Is An Unbeatable Property In An Unbeatable Location..Let Your Adventure Begin !!
Location
State PA
County Bucks
Area New Hope Boro (10127)
Zoning R1
Rooms
Other Rooms Living Room, Dining Room, Primary Bedroom, Bedroom 2, Bedroom 3, Kitchen, Family Room, Bedroom 1, Laundry, Other, Attic
Basement Full, Unfinished
Interior
Interior Features Primary Bath(s), Butlers Pantry, WhirlPool/HotTub, Water Treat System, Exposed Beams, Kitchen - Eat-In
Hot Water Oil
Heating Oil, Hot Water
Cooling Central A/C
Flooring Wood, Fully Carpeted, Tile/Brick
Fireplaces Type Brick, Marble
Equipment Cooktop, Built-In Range, Oven - Self Cleaning, Dishwasher, Refrigerator
Fireplace N
Appliance Cooktop, Built-In Range, Oven - Self Cleaning, Dishwasher, Refrigerator
Heat Source Oil
Laundry Main Floor
Exterior
Exterior Feature Deck(s)
Parking Features Inside Access, Garage Door Opener, Oversized
Garage Spaces 5.0
Fence Other
Utilities Available Cable TV
Water Access N
Roof Type Pitched,Shingle
Accessibility None
Porch Deck(s)
Attached Garage 2
Total Parking Spaces 5
Garage Y
Building
Lot Description Trees/Wooded
Story 2
Foundation Brick/Mortar
Sewer On Site Septic
Water Well
Architectural Style Other
Level or Stories 2
Additional Building Above Grade
New Construction N
Schools
Middle Schools New Hope-Solebury
High Schools New Hope-Solebury
School District New Hope-Solebury
Others
Senior Community No
Tax ID 27-003-037-001
Ownership Fee Simple
Acceptable Financing Conventional
Listing Terms Conventional
Financing Conventional
Read Less Info
Want to know what your home might be worth? Contact us for a FREE valuation!

Our team is ready to help you sell your home for the highest possible price ASAP

Bought with Daria Bowman • BHHS Fox & Roach-New Hope







