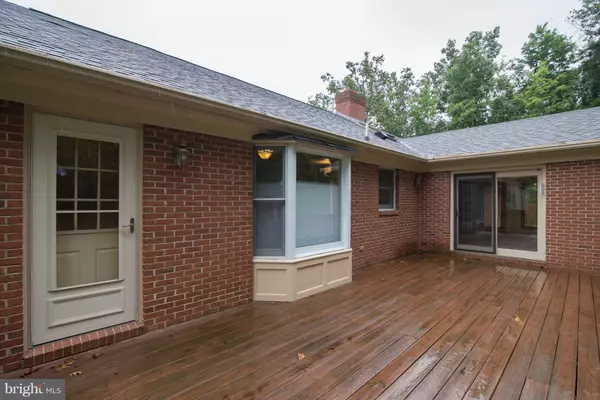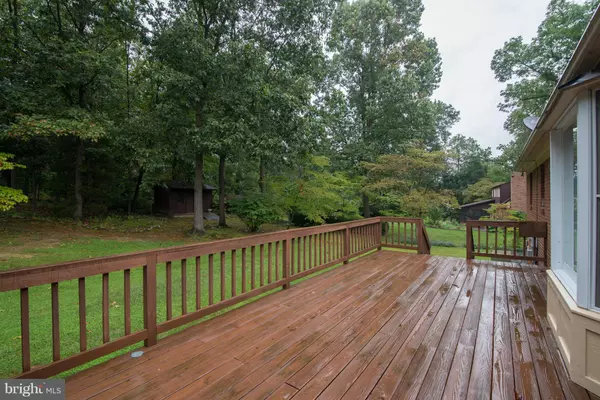$275,000
$279,000
1.4%For more information regarding the value of a property, please contact us for a free consultation.
4 Beds
3 Baths
2,223 SqFt
SOLD DATE : 10/13/2017
Key Details
Sold Price $275,000
Property Type Single Family Home
Sub Type Detached
Listing Status Sold
Purchase Type For Sale
Square Footage 2,223 sqft
Price per Sqft $123
Subdivision Forest Hills
MLS Listing ID 1000159899
Sold Date 10/13/17
Style Ranch/Rambler
Bedrooms 4
Full Baths 2
Half Baths 1
HOA Y/N N
Abv Grd Liv Area 2,223
Originating Board MRIS
Year Built 1987
Annual Tax Amount $2,850
Tax Year 2016
Lot Size 1.300 Acres
Acres 1.3
Property Description
Spacious brick rambler. 4 br, 2.5 ba with 2 car garage. Upgraded kitchen with granite counters, new s/s appliances, tile backsplash. Hardwood floors, crown molding and chair rail in main living area. 3 season room walks out to deck overlooking private 1.3 acre wooded lot. Main level laundry with utility sink. Full unfinished walk-out basement. Ask for a copy of the floor plans!
Location
State VA
County Page
Zoning R-1
Rooms
Other Rooms Living Room, Dining Room, Primary Bedroom, Bedroom 2, Bedroom 3, Bedroom 4, Kitchen, Family Room, Basement, Sun/Florida Room, Laundry
Basement Outside Entrance, Rear Entrance, Connecting Stairway, Daylight, Full, Shelving, Unfinished, Walkout Stairs, Windows
Main Level Bedrooms 4
Interior
Interior Features Combination Kitchen/Dining, Upgraded Countertops, Primary Bath(s), Floor Plan - Traditional
Hot Water Electric
Cooling Central A/C
Fireplaces Number 1
Equipment Dishwasher, Dryer, Icemaker, Oven/Range - Electric, Washer, Water Heater, Microwave, Refrigerator
Fireplace Y
Appliance Dishwasher, Dryer, Icemaker, Oven/Range - Electric, Washer, Water Heater, Microwave, Refrigerator
Heat Source Oil
Exterior
Exterior Feature Deck(s), Porch(es)
Parking Features Garage - Side Entry
Garage Spaces 2.0
View Y/N Y
Water Access N
View Trees/Woods, Street, Garden/Lawn
Roof Type Shingle
Street Surface Paved
Accessibility None
Porch Deck(s), Porch(es)
Road Frontage Public, City/County
Attached Garage 2
Total Parking Spaces 2
Garage Y
Private Pool N
Building
Story 2
Sewer Public Sewer
Water Public
Architectural Style Ranch/Rambler
Level or Stories 2
Additional Building Above Grade, Below Grade
Structure Type Dry Wall
New Construction N
Schools
School District Page County Public Schools
Others
Senior Community No
Tax ID 42A1012-29B
Ownership Fee Simple
Special Listing Condition Standard
Read Less Info
Want to know what your home might be worth? Contact us for a FREE valuation!

Our team is ready to help you sell your home for the highest possible price ASAP

Bought with William C Dudley IV • Bill Dudley & Associates Real Estate, Inc







