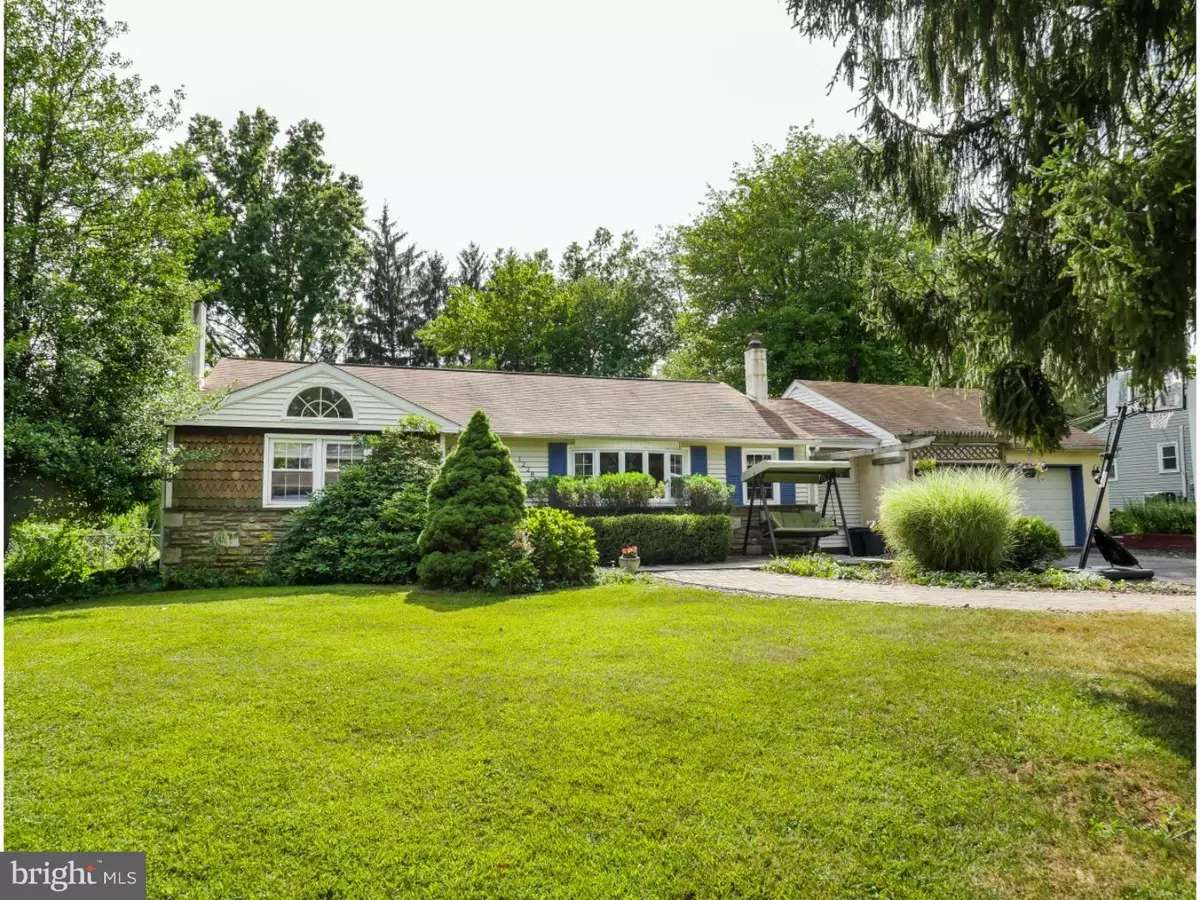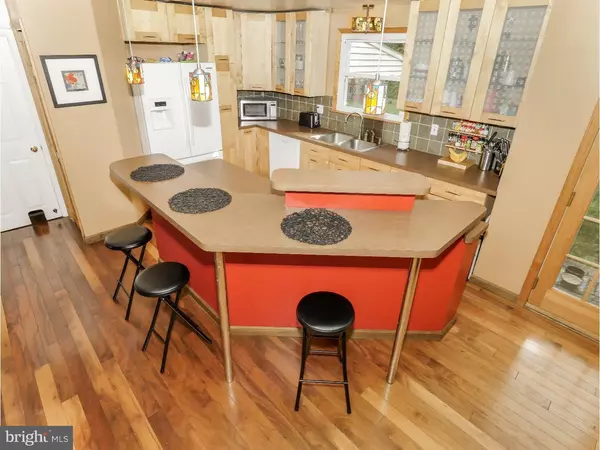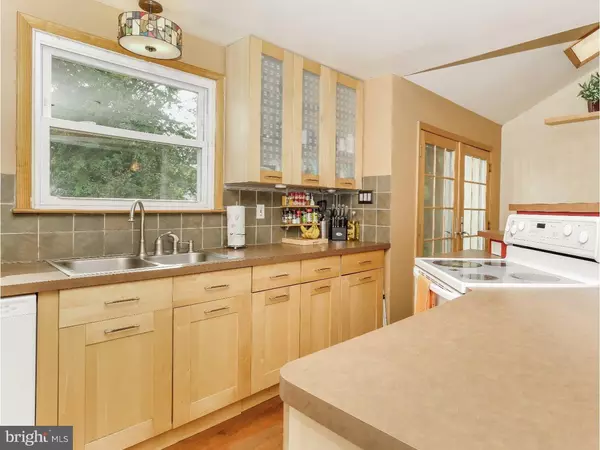$283,000
$278,000
1.8%For more information regarding the value of a property, please contact us for a free consultation.
3 Beds
3 Baths
0.42 Acres Lot
SOLD DATE : 01/27/2017
Key Details
Sold Price $283,000
Property Type Single Family Home
Sub Type Detached
Listing Status Sold
Purchase Type For Sale
Subdivision Casey Gdns
MLS Listing ID 1002625691
Sold Date 01/27/17
Style Ranch/Rambler
Bedrooms 3
Full Baths 1
Half Baths 2
HOA Y/N N
Originating Board TREND
Year Built 1958
Annual Tax Amount $4,099
Tax Year 2016
Lot Size 0.418 Acres
Acres 0.42
Lot Dimensions 100X182
Property Description
This three-bedroom ranch home within the highly regarded Centennial School District greets you with immense curb appeal. Inside, the unique and attractive barrel ceiling of the living room is sure to draw conversation, while the bay window with deep window sill allows plenty of natural light to fill this popular gathering space. The dining room enjoys an open appeal with cut outs, multiple windows and direct access to the kitchen. The kitchen has an easy flowing workspace and is highlighted by maple cabinetry with designer glass inserts, tiled backsplash, tiered island, striking pennant lighting with matching fixture over the sink, mixed hardwood floor, and a double basin stainless steel sink. An adjoining casual dining area has a vaulted ceiling, skylights, and access to the patio via glass sliding door, in addition to the garage entry. Serene earth tones and a jetting, architect designed ceiling give the master suite an inviting ambiance. Features include a lighted ceiling fan, double closet with bi-fold doors and private half bath. Two additional bedrooms are both nicely sized with a sunny disposition and ample closet space. The hall bath offers natural light, a full size tub with shower and oversized medicine cabinet. Adding a vast living area, the lower level includes a large bar area, various activity spaces, a stunning slanted wood wall with stone surround for the wood stove, recessed lighting, the laundry room and a convenient powder room. The deep, fully fenced backyard provides plenty of room for yard games, a fun playset with slide, a lovely landscaped koi pond with brick walkway, and a covered patio area ideal for relaxing in the shade or dining outside. Call today to take the next step in making this appealing Bucks County charmer your own before the opportunity disappears! Note: well water (but public water is in the street), public sewer
Location
State PA
County Bucks
Area Warminster Twp (10149)
Zoning R2
Rooms
Other Rooms Living Room, Dining Room, Primary Bedroom, Bedroom 2, Kitchen, Family Room, Bedroom 1
Basement Full, Fully Finished
Interior
Interior Features Primary Bath(s), Kitchen - Island, Kitchen - Eat-In
Hot Water S/W Changeover
Heating Oil, Baseboard
Cooling Central A/C
Flooring Wood, Fully Carpeted, Tile/Brick
Fireplaces Number 1
Equipment Built-In Range, Oven - Self Cleaning, Dishwasher, Disposal, Built-In Microwave
Fireplace Y
Appliance Built-In Range, Oven - Self Cleaning, Dishwasher, Disposal, Built-In Microwave
Heat Source Oil
Laundry Basement
Exterior
Exterior Feature Deck(s), Porch(es)
Parking Features Inside Access
Garage Spaces 5.0
Fence Other
Utilities Available Cable TV
Water Access N
Roof Type Shingle
Accessibility None
Porch Deck(s), Porch(es)
Attached Garage 2
Total Parking Spaces 5
Garage Y
Building
Lot Description Level, Front Yard, Rear Yard
Story 1
Sewer Public Sewer
Water Well
Architectural Style Ranch/Rambler
Level or Stories 1
Structure Type Cathedral Ceilings
New Construction N
Schools
High Schools William Tennent
School District Centennial
Others
Senior Community No
Tax ID 49-006-041
Ownership Fee Simple
Acceptable Financing Conventional, VA, FHA 203(b)
Listing Terms Conventional, VA, FHA 203(b)
Financing Conventional,VA,FHA 203(b)
Read Less Info
Want to know what your home might be worth? Contact us for a FREE valuation!

Our team is ready to help you sell your home for the highest possible price ASAP

Bought with Stacy Hilman • Keller Williams Real Estate-Doylestown







