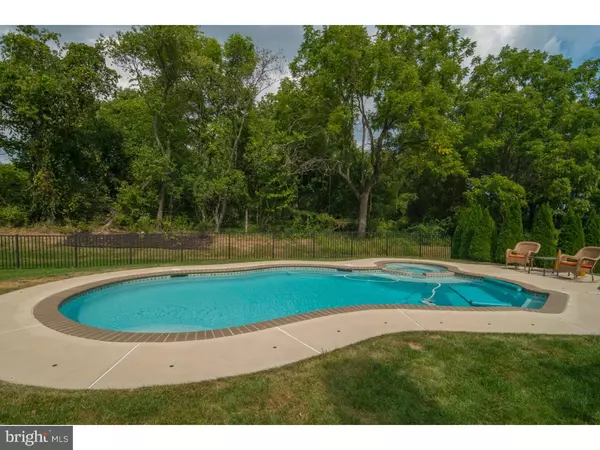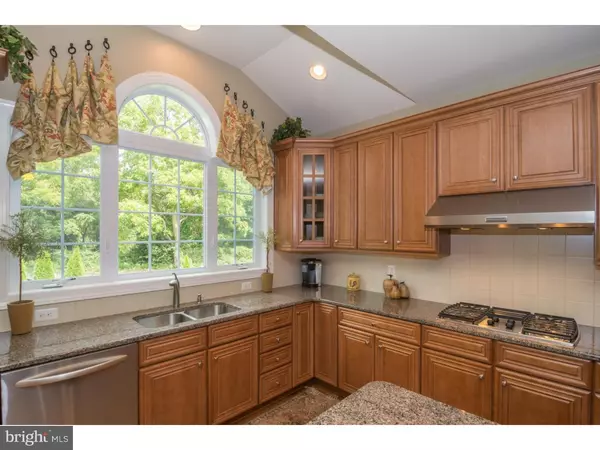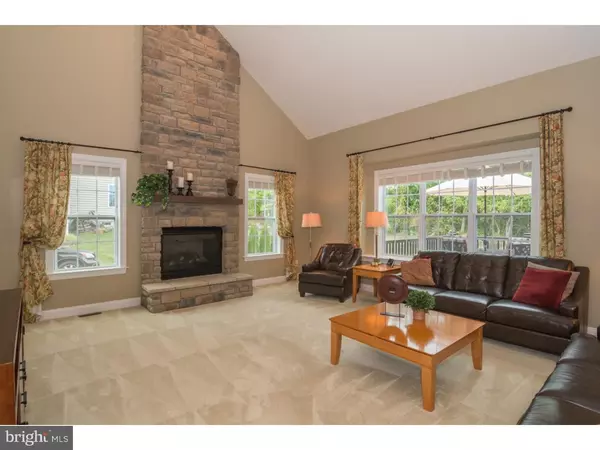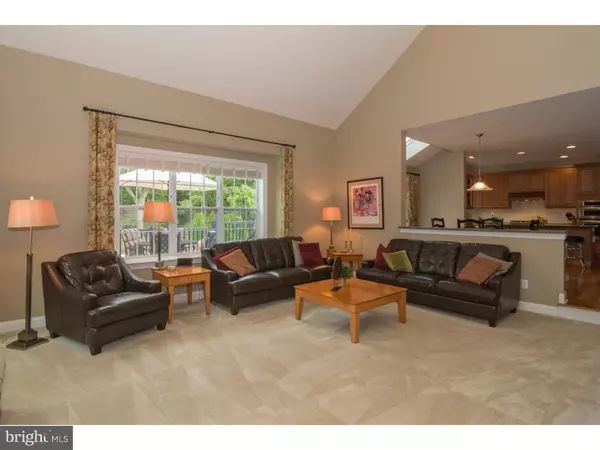$690,000
$699,900
1.4%For more information regarding the value of a property, please contact us for a free consultation.
4 Beds
4 Baths
3,834 SqFt
SOLD DATE : 03/31/2017
Key Details
Sold Price $690,000
Property Type Single Family Home
Sub Type Detached
Listing Status Sold
Purchase Type For Sale
Square Footage 3,834 sqft
Price per Sqft $179
Subdivision Plumstead Chase
MLS Listing ID 1002625639
Sold Date 03/31/17
Style Colonial,Contemporary
Bedrooms 4
Full Baths 3
Half Baths 1
HOA Y/N N
Abv Grd Liv Area 3,834
Originating Board TREND
Year Built 2012
Annual Tax Amount $12,051
Tax Year 2017
Lot Size 0.482 Acres
Acres 0.48
Lot Dimensions 120X175
Property Description
As soon as you walk in to the 2 story entrance hall with gorgeous 4" hard wood flooring you see how well this stunning home is designed. Appreciate the flow when you walk to the large Palladian kitchen with raised ceiling, lots of recessed light and spectacular views to dazzle you at the sink or enjoying gatherings at the table. Imagine cooking in this expansive kitchen with Gourmet cook top and vent for the Chef and where friends and family can gather around the granite island with seating for 4. The breakfast room has French doors inviting you to the large lighted trex Deck and linger for a bit and enjoy the birds chirping and the solitude. Feast your eyes on the in ground pool with the abounding privacy and imagine the fun it will afford you. Back in the house the Formal Living Room and Dining Room have wainscoting and crown molding and are adjacent to the circular Library to use as you choose, adding charm and function. There is a first floor Office with French doors and tucked away in the corner. Spacious but welcoming 2 story Family Room has a wall of windows and magnificent stone floor to ceiling fireplace as the focal point. Back steps take you to the 2 Jack and Jill bedrooms as well as the Princess suite. Master suite features large sitting room with scenic views, master bedroom with tray ceiling, gigantic walk in closet and updated tile bath with sumptuous oversize shower with seamless doors,double sinks and soaking tub. Amazing back yard is the perfect setting for this move in ready home with privacy and scenic views to enjoy year round. Short drive to Doylestown, short drive to NJ and in Central Bucks School District. Stucco test was performed and past. This home is sure to please you in every way!
Location
State PA
County Bucks
Area Plumstead Twp (10134)
Zoning R1
Rooms
Other Rooms Living Room, Dining Room, Primary Bedroom, Bedroom 2, Bedroom 3, Kitchen, Family Room, Bedroom 1, Other, Attic
Basement Full, Unfinished
Interior
Interior Features Primary Bath(s), Kitchen - Island, Butlers Pantry, Skylight(s), Ceiling Fan(s), WhirlPool/HotTub, Stall Shower, Kitchen - Eat-In
Hot Water Natural Gas
Heating Gas, Forced Air
Cooling Central A/C
Flooring Wood, Fully Carpeted, Tile/Brick
Fireplaces Number 1
Fireplaces Type Stone
Equipment Cooktop, Built-In Range, Oven - Wall, Oven - Double, Oven - Self Cleaning, Dishwasher, Disposal, Built-In Microwave
Fireplace Y
Appliance Cooktop, Built-In Range, Oven - Wall, Oven - Double, Oven - Self Cleaning, Dishwasher, Disposal, Built-In Microwave
Heat Source Natural Gas
Laundry Main Floor
Exterior
Exterior Feature Deck(s)
Garage Spaces 6.0
Fence Other
Pool In Ground
Utilities Available Cable TV
Water Access N
Accessibility None
Porch Deck(s)
Attached Garage 3
Total Parking Spaces 6
Garage Y
Building
Story 2
Sewer Public Sewer
Water Public
Architectural Style Colonial, Contemporary
Level or Stories 2
Additional Building Above Grade
Structure Type Cathedral Ceilings,9'+ Ceilings
New Construction N
Schools
Elementary Schools Buckingham
Middle Schools Holicong
High Schools Central Bucks High School East
School District Central Bucks
Others
Senior Community No
Tax ID 34-015-091-028
Ownership Fee Simple
Acceptable Financing Conventional
Listing Terms Conventional
Financing Conventional
Read Less Info
Want to know what your home might be worth? Contact us for a FREE valuation!

Our team is ready to help you sell your home for the highest possible price ASAP

Bought with Alex Shnayder Esq • Re/Max One Realty







