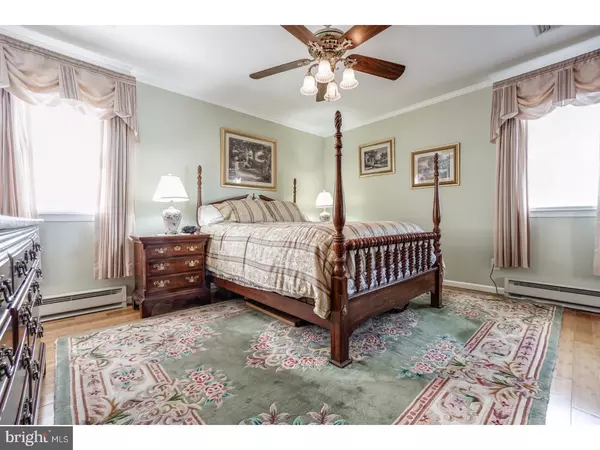$388,000
$394,900
1.7%For more information regarding the value of a property, please contact us for a free consultation.
3 Beds
3 Baths
3,400 SqFt
SOLD DATE : 06/30/2017
Key Details
Sold Price $388,000
Property Type Single Family Home
Sub Type Detached
Listing Status Sold
Purchase Type For Sale
Square Footage 3,400 sqft
Price per Sqft $114
Subdivision Parkland
MLS Listing ID 1002604947
Sold Date 06/30/17
Style Ranch/Rambler
Bedrooms 3
Full Baths 2
Half Baths 1
HOA Y/N N
Abv Grd Liv Area 2,200
Originating Board TREND
Year Built 1983
Annual Tax Amount $5,405
Tax Year 2017
Lot Size 10,000 Sqft
Acres 0.23
Lot Dimensions 100X100
Property Description
Come tour this Beautifully Maintained 3 bdrm 2.5 bth Custom Ranch Home in Desirable Langhorne, PA. The main level features an expanded kitchen area w/breakfast room and lots of cabinetry. The kitchen area overlooks the sunken family room and loft areas. The large family room has a 14 foot vaulted ceiling, propane gas fireplace for all of your family gatherings and a wall of windows and French doors which overlook the large deck and fenced backyard space with large shed. The living room is off the kitchen and leads to the main floor bedrooms. There is also a loft area off of the family room. This loft area can easily be converted into another bedroom w/en suite. The plumbing has already been roughed into one of the closets. The second closet has access to the attic area. The large lower level has a 30x13 Gathering Room/Den/Gameroom w/tile floor and propane gas stove. This room also has been finished off w/full walk out to the fenced backyard. There is also a large laundry area, office, storage room and half bath to finish off the lower level. This home has everything you need to just move in tomorrow. Many Updates throughout, such as New Roof with 50 yr Shingles completed in 2009, New Water Heater 2013 Rebuilt Heating Unit 2016 and a One Year HSA Home Warranty! Located Convenient to I95, PA Turnpike, Rt 1 SuperHighway and Business Roads, as well as the Septa Regional Rail Line. Come tour this beautiful home today and start planning your new home memories tomorrow!
Location
State PA
County Bucks
Area Middletown Twp (10122)
Zoning R2
Rooms
Other Rooms Living Room, Dining Room, Primary Bedroom, Bedroom 2, Kitchen, Family Room, Bedroom 1, Laundry, Other, Attic
Basement Full, Outside Entrance, Fully Finished
Interior
Interior Features Primary Bath(s), Skylight(s), Ceiling Fan(s), Dining Area
Hot Water Electric
Heating Electric, Propane
Cooling Central A/C
Flooring Wood, Tile/Brick
Fireplaces Number 2
Fireplaces Type Brick, Gas/Propane
Equipment Oven - Self Cleaning, Dishwasher, Disposal
Fireplace Y
Appliance Oven - Self Cleaning, Dishwasher, Disposal
Heat Source Electric, Bottled Gas/Propane
Laundry Lower Floor
Exterior
Exterior Feature Deck(s)
Parking Features Inside Access
Garage Spaces 4.0
Fence Other
Water Access N
Roof Type Shingle
Accessibility None
Porch Deck(s)
Attached Garage 1
Total Parking Spaces 4
Garage Y
Building
Lot Description Level, Front Yard, Rear Yard, SideYard(s)
Story 1
Foundation Brick/Mortar
Sewer Public Sewer
Water Well
Architectural Style Ranch/Rambler
Level or Stories 1
Additional Building Above Grade, Below Grade
Structure Type 9'+ Ceilings
New Construction N
Schools
High Schools Neshaminy
School District Neshaminy
Others
Senior Community No
Tax ID 22-017-147
Ownership Fee Simple
Acceptable Financing Conventional, VA, FHA 203(b)
Listing Terms Conventional, VA, FHA 203(b)
Financing Conventional,VA,FHA 203(b)
Read Less Info
Want to know what your home might be worth? Contact us for a FREE valuation!

Our team is ready to help you sell your home for the highest possible price ASAP

Bought with Marni Oswald • Keller Williams Real Estate-Langhorne







