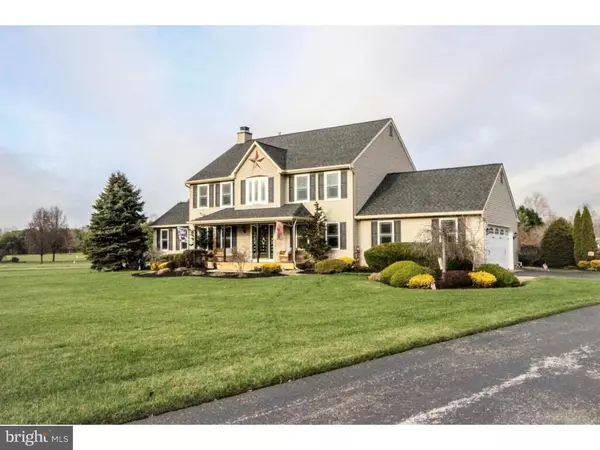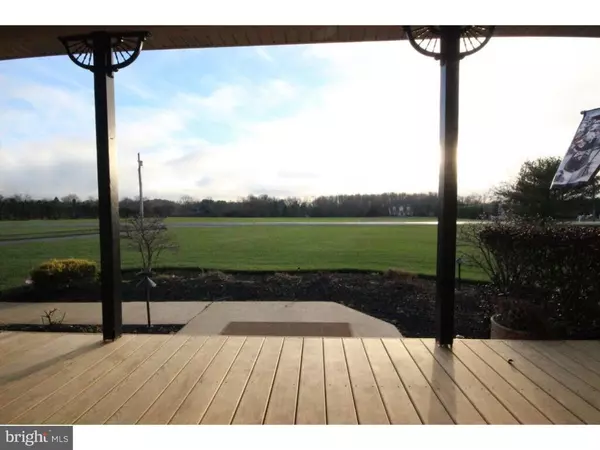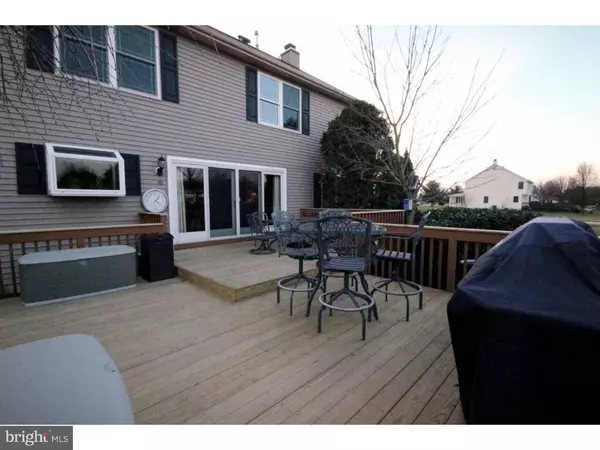$370,000
$389,880
5.1%For more information regarding the value of a property, please contact us for a free consultation.
4 Beds
3 Baths
3,844 SqFt
SOLD DATE : 12/16/2016
Key Details
Sold Price $370,000
Property Type Single Family Home
Sub Type Detached
Listing Status Sold
Purchase Type For Sale
Square Footage 3,844 sqft
Price per Sqft $96
Subdivision Hedgehurst
MLS Listing ID 1001800073
Sold Date 12/16/16
Style Colonial
Bedrooms 4
Full Baths 2
Half Baths 1
HOA Y/N N
Abv Grd Liv Area 2,944
Originating Board TREND
Year Built 1993
Annual Tax Amount $10,962
Tax Year 2016
Lot Size 1.330 Acres
Acres 1.33
Lot Dimensions 364X153
Property Description
Here is the dream home that you have been waiting for! This amazing 4 bed 2 1/2 bath colonial boasts almost 3000 sq ft and is nestled on a lush 1.33 acre lot in the desirable, rural town of Pilesgrove.The current owners have upgraded and maintained this home with the utmost pride over the past 10 yrs.This home's traditional 2 story layout maximizes the square footage yet gives you an open floor plan feel.The full 9' tall basement spans the entire footprint of the home and has a 2nd staircase that takes you up to the immaculate 2 car garage which has a single oversized 18'x7' garage door.The 1st floor is covered with a tasteful mix of refinished hardwood and sculpted carpet & consists of a formal living & dining rm,large office/library,Laundry rm,1/2 bath,Extra large fam. rm w/fireplace and a wonderful kitchen area that is lined with lots of oak cabinetry,custom Corian counters,Jenn-air stove,top of the line stainless appliances and an oversized custom built island that seats 8 and has a large sink & down draft stovetop/griddle.There is a stunning 12 ft wide Andersen glass slider door system that opens up the kitchen-family rm to the whole back yard & deck-pool area.Custom made Williard Moses chandeliers in the 2 story foyer and dining room are just a few of the inclusive detailed extras.The 2nd flr has 4 large bedrooms,one of which is a master bedroom suite that boasts a walk in closet,master bath w/Jacuzzi tub & stall shower.More storage was added in the floored & lighted attic via drop down metal stairs.The Exterior is a focal point of the home,designed for entertainment with an inground, heated saltwater pool w/attached spa,waterfall & water jets.The pool area is surrounded by bronze-aluminum fencing and a beautiful array of rocks,flowers, shrubs and landscape lighting.The 2 tier deck,vast cement pool patio,outdoor shower,cedar play set and custom shed put an ! exclamation point ! on this lavish exterior. All windows replaced with Great Lakes brand-triple pane windows,lifetime roof/shingle system installed with zinc strips and stainless chimney chase cover,20kw generac whole house generator,oversized gutters & downspouts,Newer hi-capacity hot water htr,newer water softener,battery back up sump pump system,2 zone Heating and A/C replaced in last 9 yrs,4g surveillance system w/4 outdoor cameras and much much more!Located just 10 mins. from rt.295,rt.55,NJ turnpike and 1/2 hr from Delaware & Philadelphia.Dont delay,make your appointment today!
Location
State NJ
County Salem
Area Pilesgrove Twp (21710)
Zoning RES
Rooms
Other Rooms Living Room, Dining Room, Primary Bedroom, Bedroom 2, Bedroom 3, Kitchen, Family Room, Bedroom 1, Laundry, Other, Attic
Basement Full, Unfinished
Interior
Interior Features Primary Bath(s), Kitchen - Island, Butlers Pantry, Ceiling Fan(s), Central Vacuum, Sprinkler System, Stall Shower, Breakfast Area
Hot Water Propane
Heating Propane, Forced Air, Programmable Thermostat
Cooling Central A/C
Flooring Wood, Fully Carpeted, Tile/Brick
Fireplaces Number 1
Fireplaces Type Gas/Propane
Equipment Dishwasher
Fireplace Y
Window Features Energy Efficient,Replacement
Appliance Dishwasher
Heat Source Bottled Gas/Propane
Laundry Main Floor
Exterior
Exterior Feature Deck(s), Porch(es)
Parking Features Inside Access, Garage Door Opener, Oversized
Garage Spaces 5.0
Fence Other
Pool In Ground
Utilities Available Cable TV
Water Access N
Roof Type Pitched,Shingle
Accessibility None
Porch Deck(s), Porch(es)
Total Parking Spaces 5
Garage N
Building
Lot Description Level, Front Yard, Rear Yard, SideYard(s)
Story 2
Foundation Brick/Mortar
Sewer On Site Septic
Water Well
Architectural Style Colonial
Level or Stories 2
Additional Building Above Grade, Below Grade, Shed
New Construction N
Schools
High Schools Woodstown
School District Woodstown-Pilesgrove Regi Schools
Others
Senior Community No
Tax ID 10-00016-00001 11
Ownership Fee Simple
Security Features Security System
Acceptable Financing Conventional, VA, FHA 203(b), USDA
Listing Terms Conventional, VA, FHA 203(b), USDA
Financing Conventional,VA,FHA 203(b),USDA
Read Less Info
Want to know what your home might be worth? Contact us for a FREE valuation!

Our team is ready to help you sell your home for the highest possible price ASAP

Bought with Ida Zammarrelli • BHHS Fox & Roach-Mullica Hill South







