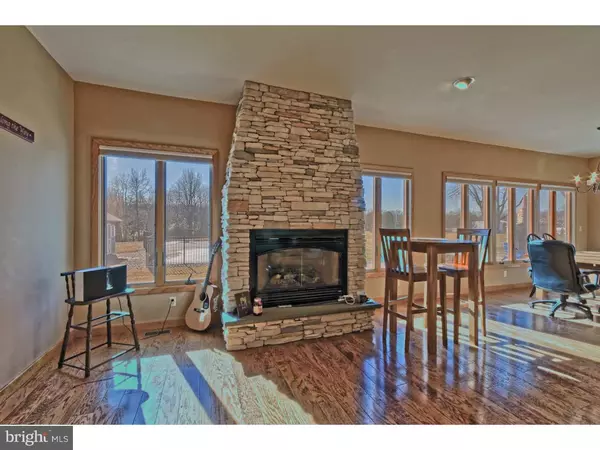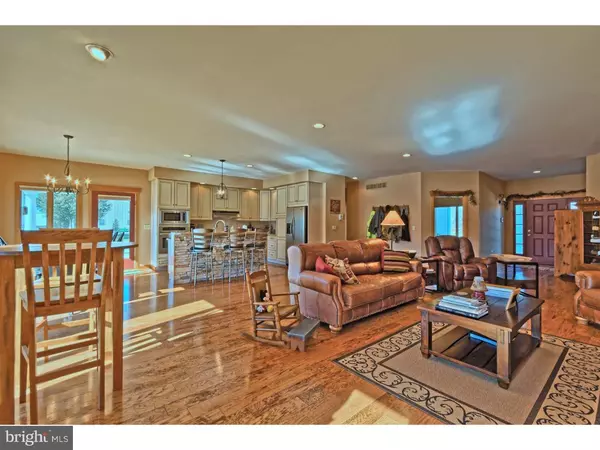$700,000
$875,000
20.0%For more information regarding the value of a property, please contact us for a free consultation.
3 Beds
4 Baths
4,540 SqFt
SOLD DATE : 10/20/2016
Key Details
Sold Price $700,000
Property Type Single Family Home
Sub Type Detached
Listing Status Sold
Purchase Type For Sale
Square Footage 4,540 sqft
Price per Sqft $154
Subdivision None Available
MLS Listing ID 1001798755
Sold Date 10/20/16
Style Ranch/Rambler
Bedrooms 3
Full Baths 3
Half Baths 1
HOA Y/N N
Abv Grd Liv Area 2,540
Originating Board TREND
Year Built 2006
Annual Tax Amount $10,323
Tax Year 2015
Lot Size 23.000 Acres
Acres 23.0
Lot Dimensions IRREGULAR
Property Description
10 year old Custom Built Sprawling Ranch on 23 acres in desirable Alloway Twp surrounded by beautiful preserved farmland. 2 properties are being sold together (51 and 49 Remsterville Road, Alloway Twp). Drive down the asphalt driveway to the House that is set back off the road about 400 feet. There is a large concrete parking area. Exposed aggregate concrete walkway and exposed aggregate concrete front porch. Stucco and cultured stone front exterior. As you enter this custom home you will find an open floor plan with 9 foot ceilings. Hardwood floors in foyer, great room, kitchen and study. Custom kitchen features Kraft maid maple wood cabinets, stainless steel appliances, ceramic tile back splash and breakfast bar area. Great room features a stone fireplace and plenty of natural lighting/windows. 3 nice size bedrooms and the Master suite has a walk in closet off of master bath. Anderson casement windows throughout first floor. Full finished basement offers an additional 2000 square feet of living space with a family room, media room, gym and full bath. Basement has its own separate HVAC system. Oversized side entry 2 car garage with its own heating and air conditioning. Out back there is a covered porch, a concrete and paver patio an outdoor kitchen, an outside stone fireplace and a saltwater in ground pool. 49 Remsterville Road, Alloway (16.354 acres)- 56 x 104 Pole Barn with electric, heat and water. Offers office area on first and second floor with heating and air and also includes a work shop with (2) 14 foot over head doors. There is an auxiliary outdoor wood boiler that can provide heat as well. Only serious inquires please.
Location
State NJ
County Salem
Area Alloway Twp (21701)
Zoning RES
Rooms
Other Rooms Living Room, Primary Bedroom, Bedroom 2, Kitchen, Family Room, Bedroom 1, Other, Attic
Basement Full, Fully Finished
Interior
Interior Features Kitchen - Island, Butlers Pantry, Intercom, Kitchen - Eat-In
Hot Water Propane
Heating Heat Pump - Electric BackUp, Propane, Wood Burn Stove, Forced Air, Zoned
Cooling Central A/C
Flooring Wood, Fully Carpeted, Tile/Brick
Fireplaces Number 1
Fireplaces Type Stone, Gas/Propane
Equipment Cooktop, Oven - Wall, Oven - Double, Dishwasher
Fireplace Y
Appliance Cooktop, Oven - Wall, Oven - Double, Dishwasher
Heat Source Bottled Gas/Propane, Wood
Laundry Main Floor
Exterior
Exterior Feature Patio(s), Porch(es)
Garage Spaces 5.0
Pool In Ground
Utilities Available Cable TV
Water Access N
Roof Type Pitched
Accessibility None
Porch Patio(s), Porch(es)
Attached Garage 2
Total Parking Spaces 5
Garage Y
Building
Story 1
Foundation Concrete Perimeter
Sewer On Site Septic
Water Well
Architectural Style Ranch/Rambler
Level or Stories 1
Additional Building Above Grade, Below Grade, Shed, Barn/Farm Building
Structure Type 9'+ Ceilings
New Construction N
Schools
School District Alloway Township Public Schools
Others
Senior Community No
Tax ID 01-00064-00001 02
Ownership Fee Simple
Acceptable Financing Conventional
Listing Terms Conventional
Financing Conventional
Read Less Info
Want to know what your home might be worth? Contact us for a FREE valuation!

Our team is ready to help you sell your home for the highest possible price ASAP

Bought with Scott Kompa • RE/MAX Preferred - Mullica Hill







