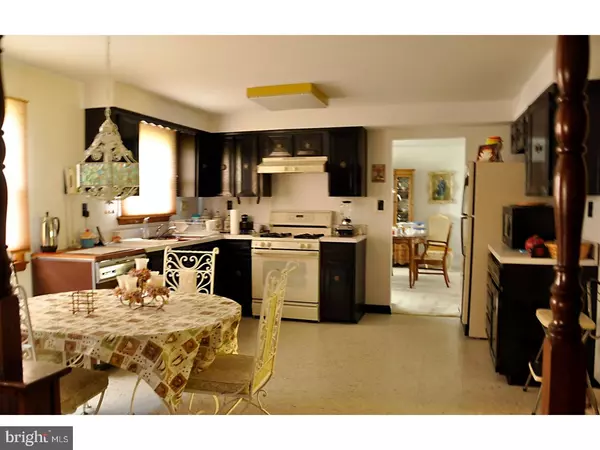$275,000
$300,000
8.3%For more information regarding the value of a property, please contact us for a free consultation.
4 Beds
3 Baths
2,162 SqFt
SOLD DATE : 12/08/2017
Key Details
Sold Price $275,000
Property Type Single Family Home
Sub Type Detached
Listing Status Sold
Purchase Type For Sale
Square Footage 2,162 sqft
Price per Sqft $127
Subdivision Brush Hollow
MLS Listing ID 1001752887
Sold Date 12/08/17
Style Colonial
Bedrooms 4
Full Baths 2
Half Baths 1
HOA Y/N N
Abv Grd Liv Area 2,162
Originating Board TREND
Year Built 1970
Annual Tax Amount $7,873
Tax Year 2016
Lot Size 0.330 Acres
Acres 0.33
Lot Dimensions 100X125
Property Description
A great opportuity to live in an outstanding development in Marlton. This 4BR, 2.5Ba home has been perfectly maintained throughout it's life. Large rooms including a Sunken Family Room and Large Eat-in Kitchen, great sized bedrooms including a master bedroom with your own bathroom. The full basement provides the opportunity for expanded living space. A two car garage and corner lot are just a few features this home provides. Aso featured is a newer roof, Andersen Premium Double Hung Windows. Newer Heat and Air, and new Garage Doors, This home is priced to allow you to make the upgrades you want and have a great investment.
Location
State NJ
County Burlington
Area Evesham Twp (20313)
Zoning MD
Direction Southwest
Rooms
Other Rooms Living Room, Dining Room, Primary Bedroom, Bedroom 2, Bedroom 3, Kitchen, Family Room, Bedroom 1, Laundry
Basement Full, Unfinished
Interior
Interior Features Primary Bath(s), Wet/Dry Bar, Kitchen - Eat-In
Hot Water Natural Gas
Heating Gas, Forced Air
Cooling Central A/C
Flooring Fully Carpeted, Tile/Brick
Fireplaces Number 1
Fireplaces Type Brick
Fireplace Y
Heat Source Natural Gas
Laundry Main Floor
Exterior
Parking Features Inside Access, Garage Door Opener
Garage Spaces 5.0
Utilities Available Cable TV
Water Access N
Roof Type Pitched,Shingle
Accessibility None
Attached Garage 2
Total Parking Spaces 5
Garage Y
Building
Lot Description Corner, Rear Yard, SideYard(s)
Story 2
Foundation Brick/Mortar
Sewer Public Sewer
Water Public
Architectural Style Colonial
Level or Stories 2
Additional Building Above Grade
Structure Type Cathedral Ceilings
New Construction N
Schools
High Schools Cherokee
School District Lenape Regional High
Others
Senior Community No
Tax ID 13-00029 09-00008
Ownership Fee Simple
Read Less Info
Want to know what your home might be worth? Contact us for a FREE valuation!

Our team is ready to help you sell your home for the highest possible price ASAP

Bought with Diana McFadden • Weichert Realtors-Marlton






